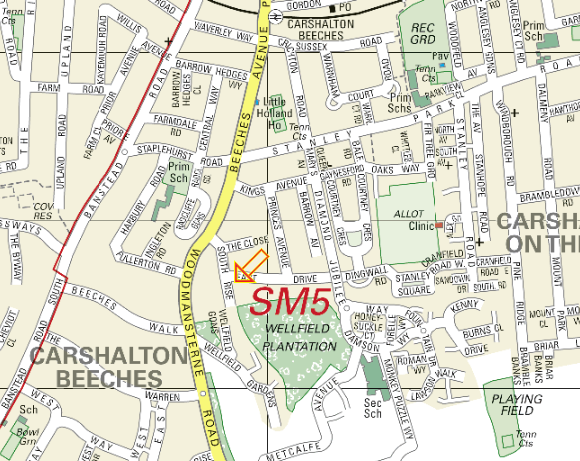4 Bedrooms Detached house for sale in South Rise, Carshalton SM5 | £ 750,000
Overview
| Price: | £ 750,000 |
|---|---|
| Contract type: | For Sale |
| Type: | Detached house |
| County: | London |
| Town: | Carshalton |
| Postcode: | SM5 |
| Address: | South Rise, Carshalton SM5 |
| Bathrooms: | 3 |
| Bedrooms: | 4 |
Property Description
An extended and beautifully presented four bedroom detached property with west facing rear garden, the property offers well planned accommodation over three floors and includes three bathrooms and a modern kitchen and is ideally located in a convenient, yet quiet, no through road.
Entrance Hall
Solid wood flooring, covered radiator.
Downstairs Cloakroom
Low level WC, wash hand basin, heated towel rail, storage cupboard, wood flooring.
Through Lounge/Diner (24' 4'' x 11' 4'' (7.41m x 3.45m))
Double glazed windows, fitted storage units, two covered radiators, serving hatch to kitchen, double glazed folding doors to raised patio area.
Kitchen/Breakfast Room (15' 5'' x 8' 3'' (4.70m x 2.51m))
Fitted matching base and eye level units, stone worktops with matching breakfast bar, sink unit, built-in microwave, high level oven, gas hob with stainless steel splash back and extractor hood above, wine chiller, integrated fridge/freezer, dishwasher, tiled floor, double glazed windows overlooking rear garden, double glazed door to side, door to utility area.
Study (12' 3'' x 7' 7'' (3.73m x 2.31m) (Could be used as a fifth bedroom))
Double glazed window, fitted shelving, storage cupboard, covered radiator, wood flooring.
Stairs To First Floor Landing
Double glazed window, covered radiator.
Bedroom One (16' 3'' x 11' 4'' plus 5'7 x 4'5 (4.95m x 3.45m))
Double glazed windows, range of built in wardrobes with dressing table, two covered radiators, door to En-suite.
En-Suite Sower Room (6' 5'' x 5' 2'' (1.95m x 1.57m))
White suite comprising shower cubical, wash hand basin, low level WC, heated towel rail, radiator, tiled walls and floor, double glazed windows.
Bedroom Two (10' 2'' x 7' 9'' (3.10m x 2.36m))
Double glazed window, radiator, built in wardrobe.
Bedroom Three (8' 3'' x 7' 10'' (2.51m x 2.39m))
Double glazed window to side, radiator, built in wardrobe.
Family Bathroom (7' 4'' x 5' 2'' (2.23m x 1.57m))
White suite comprising panel enclosed bath with mixer tap and hand shower, wash hand basin, low level WC, radiator and heated towel rail, shaver point, tiled walls and floor, double glazed window.
Stairs To Second Floor Landing
Double glazed window, radiator, wood flooring.
Bedroom Four (16' 5'' x 14' 11'' max (with some restricted headroom) (5.00m x 4.54m))
Double glazed windows to rear and side, radiator, storage cupboard, door to En-suite.
En-Suite Wet Room
Shower, wash hand basin, low level WC, heated towel rail, storage cupboard, tiled walls and floor.
Outside
Approx. 35 x 41 ft. West facing rear garden, raised patio, steps leading down to lawn area with further paved patio, flowerbeds, timber shed, gated access to both sides of the property leading to the front, garden tap, power socket.
Off Street Parking To Front
Property Location
Similar Properties
Detached house For Sale Carshalton Detached house For Sale SM5 Carshalton new homes for sale SM5 new homes for sale Flats for sale Carshalton Flats To Rent Carshalton Flats for sale SM5 Flats to Rent SM5 Carshalton estate agents SM5 estate agents



.png)






