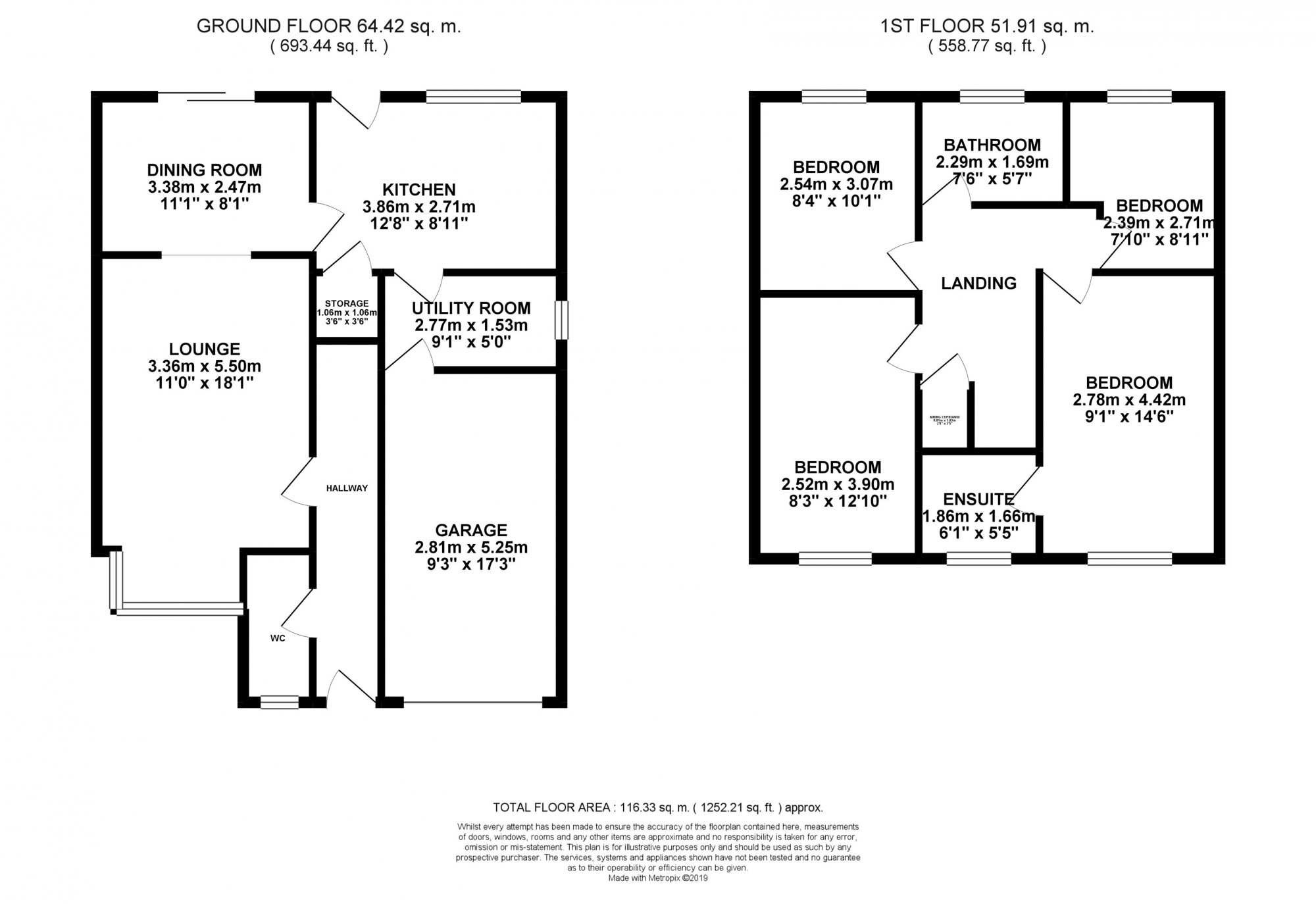4 Bedrooms Detached house for sale in South Strand, Rossall FY7 | £ 210,000
Overview
| Price: | £ 210,000 |
|---|---|
| Contract type: | For Sale |
| Type: | Detached house |
| County: | Lancashire |
| Town: | Fleetwood |
| Postcode: | FY7 |
| Address: | South Strand, Rossall FY7 |
| Bathrooms: | 2 |
| Bedrooms: | 4 |
Property Description
Well presented four bedroom detached family home for sale situated just off Rossall Lane. The property features open views of fields to the rear aspect, a modern kitchen with utility room, master bedroom with en-suite and ample off road parking. The property briefly comprises ; entrance hallway, lounge, dining room, kitchen, utility room, downstairs wc, landing, four bedrooms, en-suite, family bathroom, integral garage, driveway, front and rear garden. Viewing highly recommended.
Downstairs
entrance hallway
UPVC opaque double glazed front door, staircase leading to the first floor, radiator.
Lounge
11`1` X 11` (5.50m into bay x 3.36m)
UPVC double glazed box bay window to the front aspect, electric fire set in a marble effect hearth and feature surround, two radiators, opens to:
Dining room
11`1 x 8`1` (3.38m x 2.47m)
UPVC double glazed patio doors to the rear aspect leading to the rear garden, door to:
Kitchen
12`8` x 8`11` (3.86m x 2.71m)
UPVC double glazed window to the rear aspect, fitted with a range of wall and base units with complementary work surfaces, porcelain sink, electric cooker point, extractor over, tiled splash backs and tiled floor, door to the rear aspect, door to:
Utility room
9`1` x 5` (2.77m x 1.53m)
UPVC double glazed window to the side aspect, fitted with a range of base units with complementary work surfaces, plumbed for washing machine and space for tumble dryer, tiled floor, door leading to garage.
Downstairs W.C
5`8` x 5` (1.73m x 0.94m)
UPVC double glazed window to the front aspect, fitted with a two piece suite comprising; pedestal wash hand basin and low flush w.C, radiator.
First floor
landing
Access to loft, airing cupboard, radiator.
Master bedroom
14`6` x 9`1` (4.42m x 2.78m) (into fitted wardrobes)
UPVC double glazed window to the front aspect.
En suite
Three piece shower suite comprising ; shower cubicle, low flush wc, wash hand basin, part tiled walls, UPVC double glazed window to the front aspect.
Bedroom two
12`10` x 8`3` (3.90m x 2.52m)
UPVC double glazed window to the front aspect, radiator, fitted wardrobes.
Bedroom three
10`1 x 8`4` (3.07m x 2.54m)
UPVC double glazed window to the rear aspect, radiator.
Bedroom four
8`11` x 7`10` (2.71m x 2.39m)
UPVC double glazed window to the rear aspect, radiator.
Family bathroom
Three piece suite comprising ; panelled bath, low flush wc, wash hand basin, fully tiled, UPVC double glazed window to the rear aspect, radiator.
External
garage
17`3` x 9`3` (5.25m x 2.81m)
Integral garage with up and over door.
Front
Paved driveway with plant and tree borders.
Rear
Lawned rear garden with open views, mature shrub and plant borders, paved patio area.
Tenure
We have been informed that the property is Freehold ; prospective purchasers should seek clarification of this from their solicitors.
Viewings
Viewings are strictly by appointment through the agents office. Please call us on .
All measurements are approximate and for illustrative purposes only. Digital images are reproduced for general information only and must not be inferred that any item shown is included for sale with the property. We have been unable to confirm if services / items in the property are in full working order. The property is offered for sale on this basis. Prospective purchasers are advised to seek expert advice where appropriate.
Property Location
Similar Properties
Detached house For Sale Fleetwood Detached house For Sale FY7 Fleetwood new homes for sale FY7 new homes for sale Flats for sale Fleetwood Flats To Rent Fleetwood Flats for sale FY7 Flats to Rent FY7 Fleetwood estate agents FY7 estate agents



.png)

