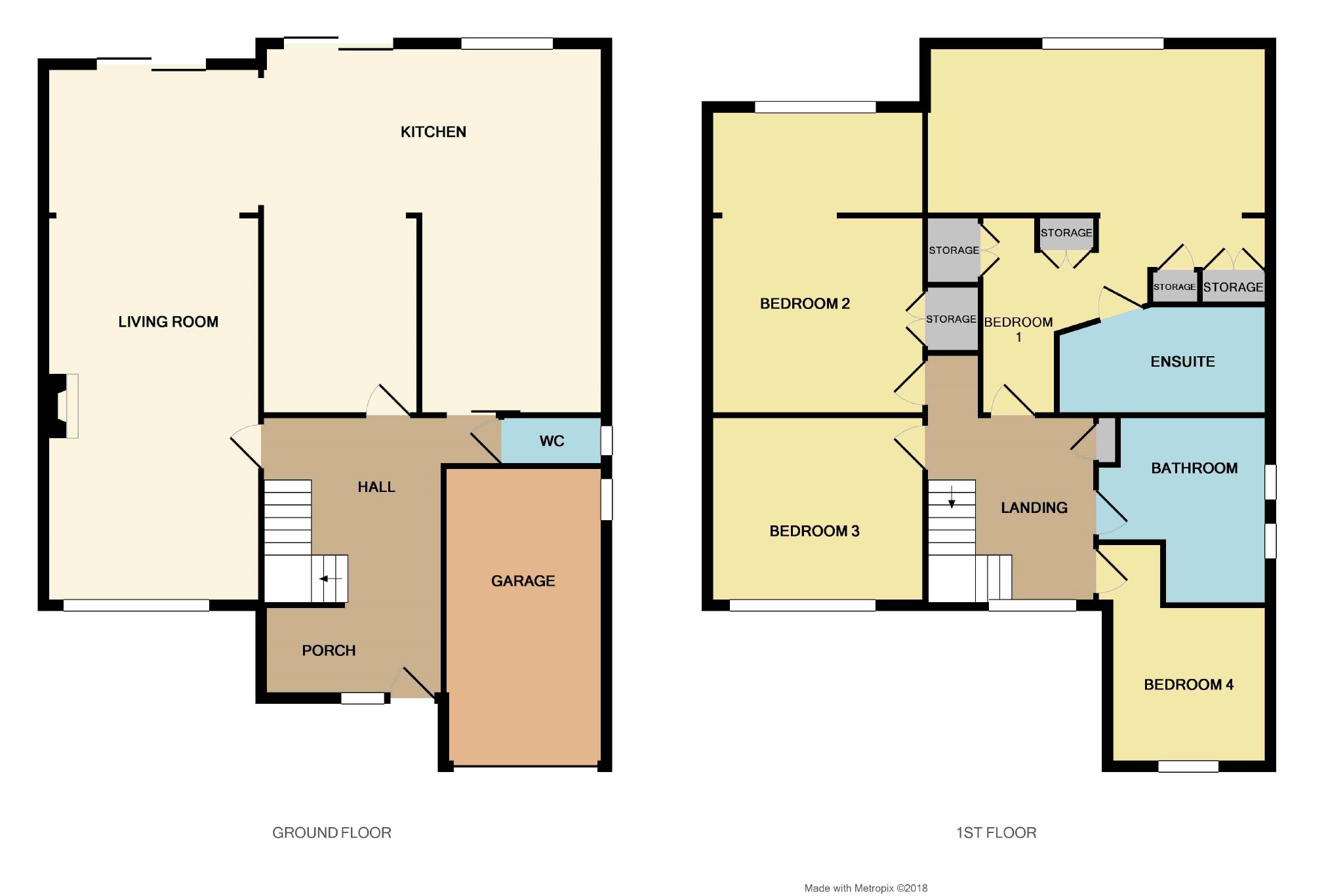4 Bedrooms Detached house for sale in Southchurch Boulevard, Southend-On-Sea SS2 | £ 759,995
Overview
| Price: | £ 759,995 |
|---|---|
| Contract type: | For Sale |
| Type: | Detached house |
| County: | Essex |
| Town: | Southend-on-Sea |
| Postcode: | SS2 |
| Address: | Southchurch Boulevard, Southend-On-Sea SS2 |
| Bathrooms: | 2 |
| Bedrooms: | 4 |
Property Description
Home in Thorpe Bay are delighted to offer for this this deceptively spacious and extended property located on an enviable South backing plot within the Bournes Green & Southend High School for Girls catchment areas, comprising four bedrooms, large and versatile reception areas with a sumptuous South facing garden.
The accommodation comprises: Grand reception hallway with feature glass staircase with chrome hand rails, luxury guest w.C, Stunning kitchen with Granite worktops and separate island, there is open access onto the dining area with access onto the living room. To the first first floor there is a generous size master bedroom with open plan dressing area and open access onto the stunning en suite shower room/w.C. There are three further bedrooms and a large family bathroom/w.C. There are terrific views across the Iconic Boulevard.
Further benefits include double glazed windows, gas central heating, a delightful South facing garden with two large summerhouses to remain. To the front of the property there is ample for parking for approximately eight cars and access to the garage.
Southchurch Boulevard is an iconic road within moments of Thorpe Bay and provides easy access to major rail links serving London's Fenchurch Street, local schools and the seafront. This particular property is one of the select view in this position to be located within the Bournes Green School catchment area.
Feature oak wood entrance door leads to:
Grand Reception Hallway
A wonderful and inviting hallway is complemented with a stunning glass staircase leading to the first floor, there is ample storage opportunities, quality Karndean wood floors, double radiator, doors to:
Luxury Guest W.C
A gorgeous white suite comprises a w.C and sink unit. Double glazed window to the side aspect.
Living Room (22'1 x 12'9 (6.73m x 3.89m))
Smooth ceiling, large double glazed window to the front aspect provides a lovely view across the Boulevard, open access onto:
Sitting Room (12'1 x 8'11 (3.68m x 2.72m))
Large double glazed sliding doors to the rear aspect overlooking the garden, feature Karndean wood flooring, open access to:
Kitchen/Breakfast/Family Room (21'9 >14'10 x 10'1 (6.63m >14'10 x 3.07m))
A superb size room ideal for entertaining comprises an extensive range of base and wall level storage units including a separate island. There are a host of integrated appliances and features including a beautiful slate wall. There are double glazed sliding doors leading onto the rear garden.
Galleried Style First Floor Landing
Smooth ceiling with double glazed window to the front aspect overlooking the Boulevard. Doors to:
Bedroom One (19'8 x 9'10 (5.99m x 3.00m))
Double glazed window to the rear. A host of built in wardrobes.
L-Shaped Dressing Room (16'3 max x 11'2 max (4.95m max x 3.40m max))
Further built in wardrobes of excellent size, door to:
En Suite Shower Room/W.C (11'2 in length (3.40m in length))
Smooth ceiling, stunning grey brick block tiling to walls, vinyl flooring. This superb white suite comprises a w.C, bidet with mixer tap, circular bowl sink unit with mixer tap and storage under, double length walk in and tiled shower enclosure, chrome heated towel rail.
Bedroom Two (18'4 x 12'10 (5.59m x 3.91m))
Large double glazed window to the rear aspect, radiator.
Bedroom Three
Double glazed window to the front aspect overlooking the Boulevard, radiator.
Bedroom Four (11'2 x 8'1 (3.40m x 2.46m))
An irregular shape room currently being used as an office. Double glazed window to the front aspect overlooking the Boulevard, radiator.
Family Bathroom/W.C
A luxury four piece white bathroom suite comprises a w.C, panelled bath, sink unit with mixer tap and storage drawers under, tiled shower enclosure, quality tiling to walls and Karndean wood flooring.
Exterior
Rear Garden
Measuring some 62 feet in length this beautiful South facing garden commences with a stunning timber decked patio and extends to the side and rear. The remainder is generously laid to lawn with shrubs and trees to borders and quality fencing to all boundaries. There are two large and recently constructed summerhouses to remain and both ideal for extremely versatile use.
Frontage
An independent driveway of fantastic size can comfortable park at least eight cars. Access to the garage. Brick wall side boundaries.
You may download, store and use the material for your own personal use and research. You may not republish, retransmit, redistribute or otherwise make the material available to any party or make the same available on any website, online service or bulletin board of your own or of any other party or make the same available in hard copy or in any other media without the website owner's express prior written consent. The website owner's copyright must remain on all reproductions of material taken from this website.
Property Location
Similar Properties
Detached house For Sale Southend-on-Sea Detached house For Sale SS2 Southend-on-Sea new homes for sale SS2 new homes for sale Flats for sale Southend-on-Sea Flats To Rent Southend-on-Sea Flats for sale SS2 Flats to Rent SS2 Southend-on-Sea estate agents SS2 estate agents



.png)











