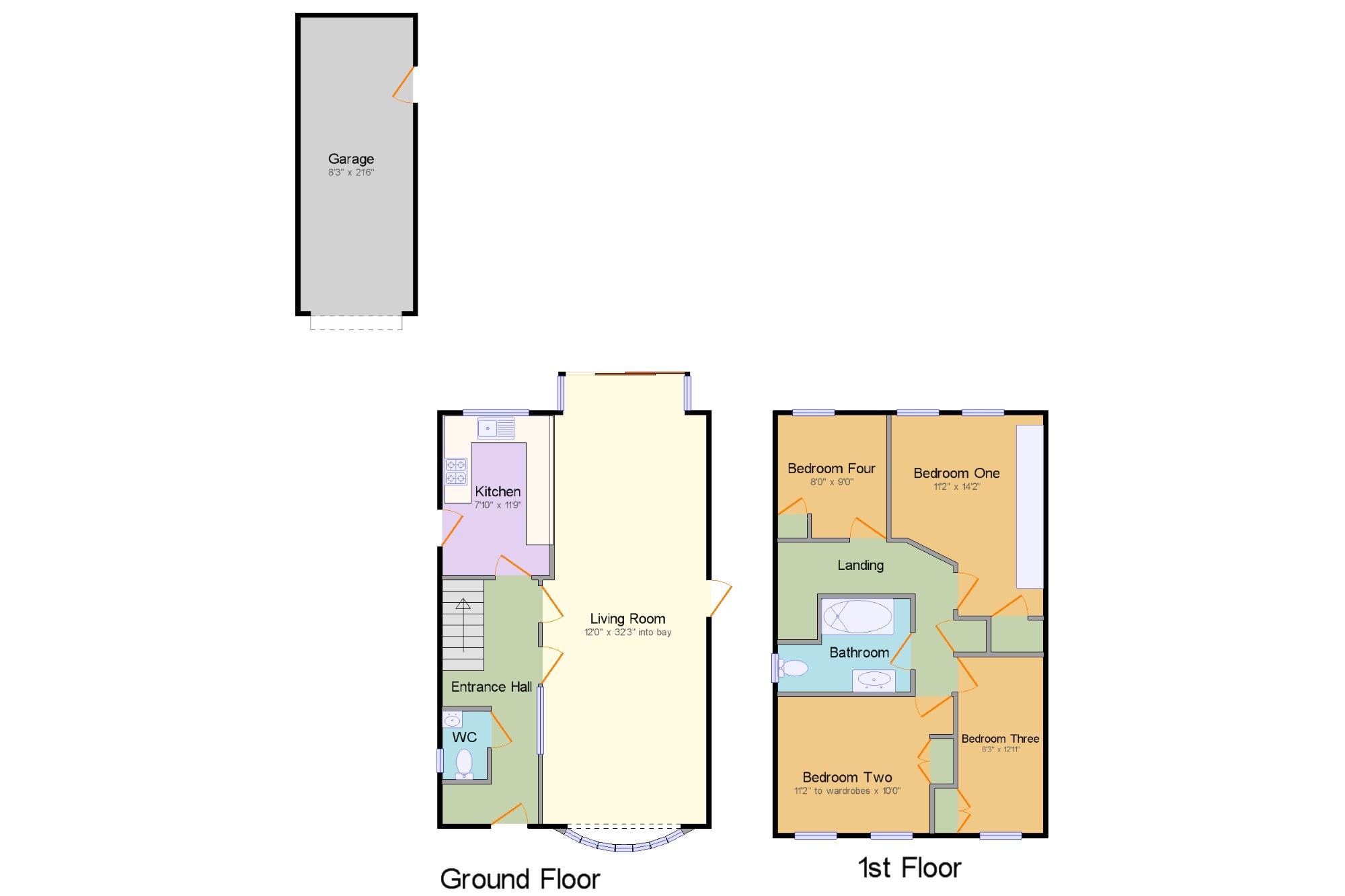4 Bedrooms Detached house for sale in Southend-On-Sea, Essex, . SS2 | £ 360,000
Overview
| Price: | £ 360,000 |
|---|---|
| Contract type: | For Sale |
| Type: | Detached house |
| County: | Essex |
| Town: | Southend-on-Sea |
| Postcode: | SS2 |
| Address: | Southend-On-Sea, Essex, . SS2 |
| Bathrooms: | 1 |
| Bedrooms: | 4 |
Property Description
Abbotts are delighted to welcome to the market this excellent well sized detached house situated in a quiet Cul-de-Sac position within yards of the popular Prior Park and walking distance of Prittlewell Station and Southend Town Centre to make a perfect home for families and commuters.Accommodation features four well sized bedrooms all with built-in or fitted wardrobes and a modern fitted family bathroom, with the ground floor offering a spacious through lounge reception space, a fitted kitchen and ground floor cloakroom. The property further benefits from a quirky multi level south facing rear garden with a lawn, a garage and driveway, uPVC double glazing and is also located within easy reach of Southend Hospital, Southend Grammar Schools and Southend International Airport. Approximately 1,205 square feet.
Entrance Hall x . Front door opening onto the garden and driveway, stairs leading to the first floor, under stair storage cupboard, radiator.
Ground Floor Cloakroom x . Low level WC, wash hand basin, tiled splashbacks, obscure uPVC double glazed window facing the side.
Living Room12' x 32'3" (3.66m x 9.83m). UPVC Double glazed raised bay window facing the front, uPVC double glazed bay facing the rear with patio doors opening onto the garden, wall and ceiling lights, radiators.
Kitchen7'10" x 11'9" (2.39m x 3.58m). Fitted wall and base units and drawers, roll edge work surfaces, single sink with drainer and mixer tap, tiled splashbacks, electric oven, gas hob, overhead extractor, spaces for a fridge/freezer and dishwasher, uPVC double glazed window facing the rear overlooking the garden, uPVC double glazed side door opening onto the driveway with garden beyond, tiled flooring, boiler.
Landing x . Loft access, airing cupboard, access to the first floor accommodation.
Bedroom One11'1" x 14'2" (3.38m x 4.32m). UPVC Double glazed window facing the rear overlooking the garden, fitted wardrobes, built-in wardrobe, radiator.
Bedroom Two11'2" x 10' (3.4m x 3.05m). UPVC Double glazed window facing the front, built-in wardrobe, radiator.
Bedroom Three6'3" x 12'11" (1.9m x 3.94m). UPVC Double glazed window facing the front, built-in wardrobe, radiator.
Bedroom Four8' x 9' (2.44m x 2.74m). UPVC Double glazed window facing the rear overlooking the garden, built-in wardrobe, radiator.
Bathroom x . Low level WC, panelled bath, electric power shower over bath, wash hand basin with vanity unit, heated towel rail, tiled walls, tiled flooring, obscure uPVC double glazed window facing the side.
Garage8'3" x 21'6" (2.51m x 6.55m). Up and over style garage door opening onto the driveway, uPVC double glazed side door opening onto the garden, power and lighting connected, plumbing for a washing machine.
Garden x . Measuring approximately 40ft. Paved patio to the immediate rear, lawn enclosed with railway style sleepers, multi level section to the rear with steps up to elevated seating areas and flower beds, access to the garage, side access.
Property Location
Similar Properties
Detached house For Sale Southend-on-Sea Detached house For Sale SS2 Southend-on-Sea new homes for sale SS2 new homes for sale Flats for sale Southend-on-Sea Flats To Rent Southend-on-Sea Flats for sale SS2 Flats to Rent SS2 Southend-on-Sea estate agents SS2 estate agents



.png)








