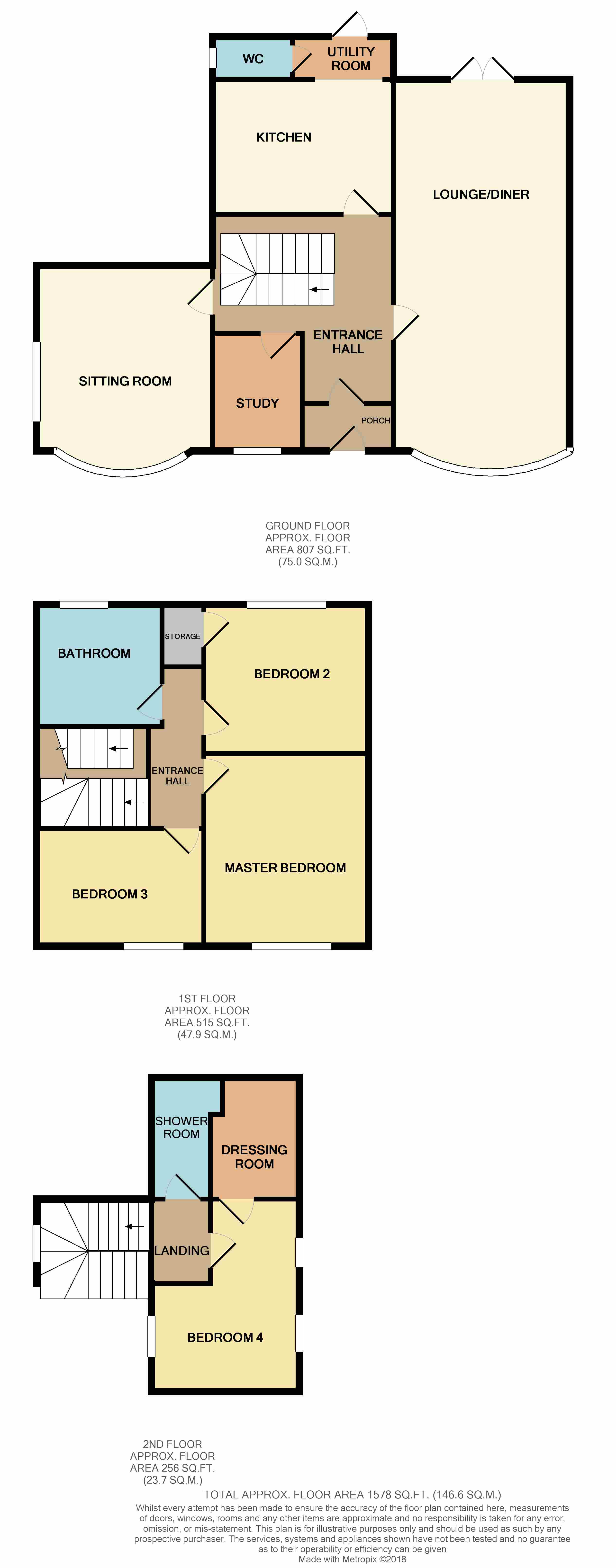4 Bedrooms Detached house for sale in Southend Road, Hockley SS5 | £ 650,000
Overview
| Price: | £ 650,000 |
|---|---|
| Contract type: | For Sale |
| Type: | Detached house |
| County: | Essex |
| Town: | Hockley |
| Postcode: | SS5 |
| Address: | Southend Road, Hockley SS5 |
| Bathrooms: | 0 |
| Bedrooms: | 4 |
Property Description
Situated in the very heart of Hockley is this rarely available character detached family home. Built in 1927 the property maintains many of its original features and occupies an imposing elevated position. Within very close walking distance to local shops, schools and mainline railway station. Viewing advised. EPC Rating: E. Our Ref: 15395.
Entrance door to entrance hall.
Entrance hall Stairs to first floor accommodation. Radiator. Coving to textured ceiling.
Lounge/dining room 27' x 11' (8.23m x 3.35m) Double glazed bay window to front aspect. Double glazed French doors providing access to rear garden. Radiator. Coving to plastered ceiling. Feature fireplace with marble shelf.
Study 8' x 5' 10" (2.44m x 1.78m) Double glazed window to front aspect. Wood flooring. Radiator. Fitted storage.
Sitting room 13' x 11' 11" (3.96m x 3.63m) Double glazed window to front aspect. Double glazed window to side aspect. Wood flooring. Radiator. Coving to plastered ceiling. Feature fireplace with marble shelf.
Kitchen 12' x 9' (3.66m x 2.74m) Double glazed window to side aspect. A comprehensive range of base and eye level cabinets incorporating roll top work surface with an inset sink drainer unit with mixer taps. Integrated electric oven and gas hob with extractor fan above. Integrated dishwasher. Breakfast bar. Radiator. Part tiled walls. Textured ceiling. Access to utility/lobby area.
Utility/lobby area Door to garden.
Ground floor cloakroom Window to side aspect. A two piece suite comprising wall mounted wash hand basin and low level wc. Radiator. Tiled walls. Tiled flooring.
Galleried first floor landing Plastered ceiling with inset spotlighting. Stairs to second floor accommodation.
Bedroom one 13' x 11' (3.96m x 3.35m) Double glazed window to front aspect. Radiator. Plastered ceiling. Fitted wardrobes.
Bedroom two 11' x 8' (3.35m x 2.44m) Double glazed window to rear aspect. Radiator. Textured ceiling. Walk in wardrobe.
Bedroom three 11' x 8' (3.35m x 2.44m) Double glazed window to front aspect. Radiator. Wood flooring. Plastered ceiling.
Luxury family bathroom (recently fitted) Obscure double glazed window to rear aspect. A four piece suite comprising tiled bath with shower over, double walk in shower cubicle with thermostatic shower, wall mounted wash hand basin and low level wc. Ceramic tiled walls. Ceramic tiled flooring. Storage cupboards.
Second floor landing
bedroom four 13' x 10' (3.96m x 3.05m) Double glazed Velux windows to front and rear aspects. Walk in dressing room. Plastered ceiling.
Shower room Obscure double glazed window to side aspect. A three piece suite comprising shower cubicle, pedestal wash hand basin and low level wc. Heated towel rail. Tiled walls. Tiled flooring. Storage cupboard.
Exterior. The rear garden occupying a spacious corner plot commencing with large sweeping limestone patio area leading to garden. Mainly laid to lawn with mature flowers and planting to all borders. Shed to remain. Side gate providing access to front.
The front has limestone pathway and steps to property. Wrought iron to front of property. Small lawn area. Off street parking. Access to detached pitched roof garage with up and over door. Power and lighting.
Property Location
Similar Properties
Detached house For Sale Hockley Detached house For Sale SS5 Hockley new homes for sale SS5 new homes for sale Flats for sale Hockley Flats To Rent Hockley Flats for sale SS5 Flats to Rent SS5 Hockley estate agents SS5 estate agents



.png)











