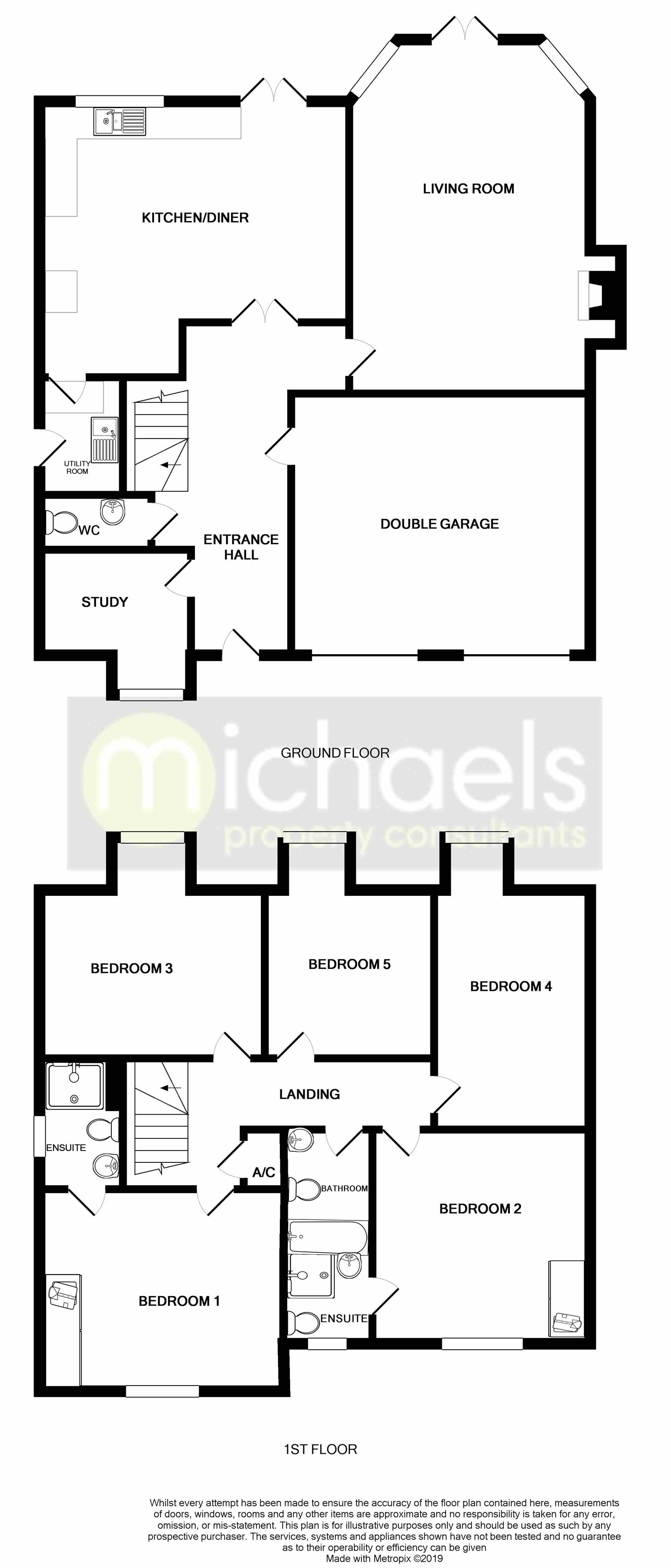5 Bedrooms Detached house for sale in Southend Road, Howe Green, Chelmsford CM2 | £ 699,995
Overview
| Price: | £ 699,995 |
|---|---|
| Contract type: | For Sale |
| Type: | Detached house |
| County: | Essex |
| Town: | Chelmsford |
| Postcode: | CM2 |
| Address: | Southend Road, Howe Green, Chelmsford CM2 |
| Bathrooms: | 0 |
| Bedrooms: | 5 |
Property Description
Set off the road is this 5 bedroom executive style family home the sought after village Howe Green which is set to the south side of Chelmsford, the property offers accommodation over 2 floors, the ground floor offers an entrance hall, ground floor cloakroom, living room, kitchen/diner and a utility room. To the first floor there are 5 bedrooms, 2 en-suite shower rooms and a family bathroom. Externally the property enjoys a double garage, front and rear gardens and driveway parking.
Ground floor
entrance
Entrance door to:
Reception hall
Radiator, storage cupboard, laminate flooring, door to?
Cloakroom
Low level WC, hand wash basin, double glazed window to side, tiled floor, radiator, coving
Study
9' 5" x 9' 3" (2.87m x 2.82m)
Double glazed window to front, radiator, oak flooring, coving
Dining room
22' 4" x 15' 11" (6.81m x 4.85m)
Double glazed window to rear, double glazed French doors to rear, two radiators, oak flooring, coving
Kitchen
17' 4" x 18' 4" (5.28m x 5.59m)
Inset sink unit with left hand drainer and cupboards under, granite work surfaces to side with a matching range of wall and base units with further drawers and cupboards under, fitted stainless steel oven, ?, fitted fridge/freezer and dishwasher, double glazed window to rear and side, radiator, double glazed French door to rear, coving, laminate flooring
Utility room
, built in washing machine, double glazed window to side, double glazed door to rear
?
18' 7" x 16' 5" (5.66m x 5.00m)
Double glazed electric door, ?
First floor
first floor landing
Loft access, cupboard
Bedroom one
12' 9" x 12' 7" (3.89m x 3.84m)
Double glazed window to front, radiator, coving, built in wardrobe
En suite
Low level WC, pedestal hand wash basin, walk in double shower cubicle, double glazed window to side, radiator, tiled floor, coving
Bedroom two
17' 4" x 12' 4" (5.28m x 3.76m)
Double glazed window to front, radiator, built in wardrobe, coving
En suite
Low level WC, pedestal hand wash basin, walk in shower cubicle, down lighters, coving, tiled floor, double glazed window to front
Bedroom three
14' 5" x 9' 7" (4.39m x 2.92m)
Double glazed window to rear, radiator, coving
Bedroom four
10' 5" x 10' 6" (3.17m x 3.20m)
Double glazed window to rear, radiator, coving
Bedroom five
14' 4" x 10' 5" (4.37m x 3.17m)
Double glazed window to rear, radiator, coving
Family bathroom
Low level WC, pedestal hand wash basin, panelled bath, coving, tiled floor, radiator, down lighters
Outside
front
rear garden
Property Location
Similar Properties
Detached house For Sale Chelmsford Detached house For Sale CM2 Chelmsford new homes for sale CM2 new homes for sale Flats for sale Chelmsford Flats To Rent Chelmsford Flats for sale CM2 Flats to Rent CM2 Chelmsford estate agents CM2 estate agents



.png)











