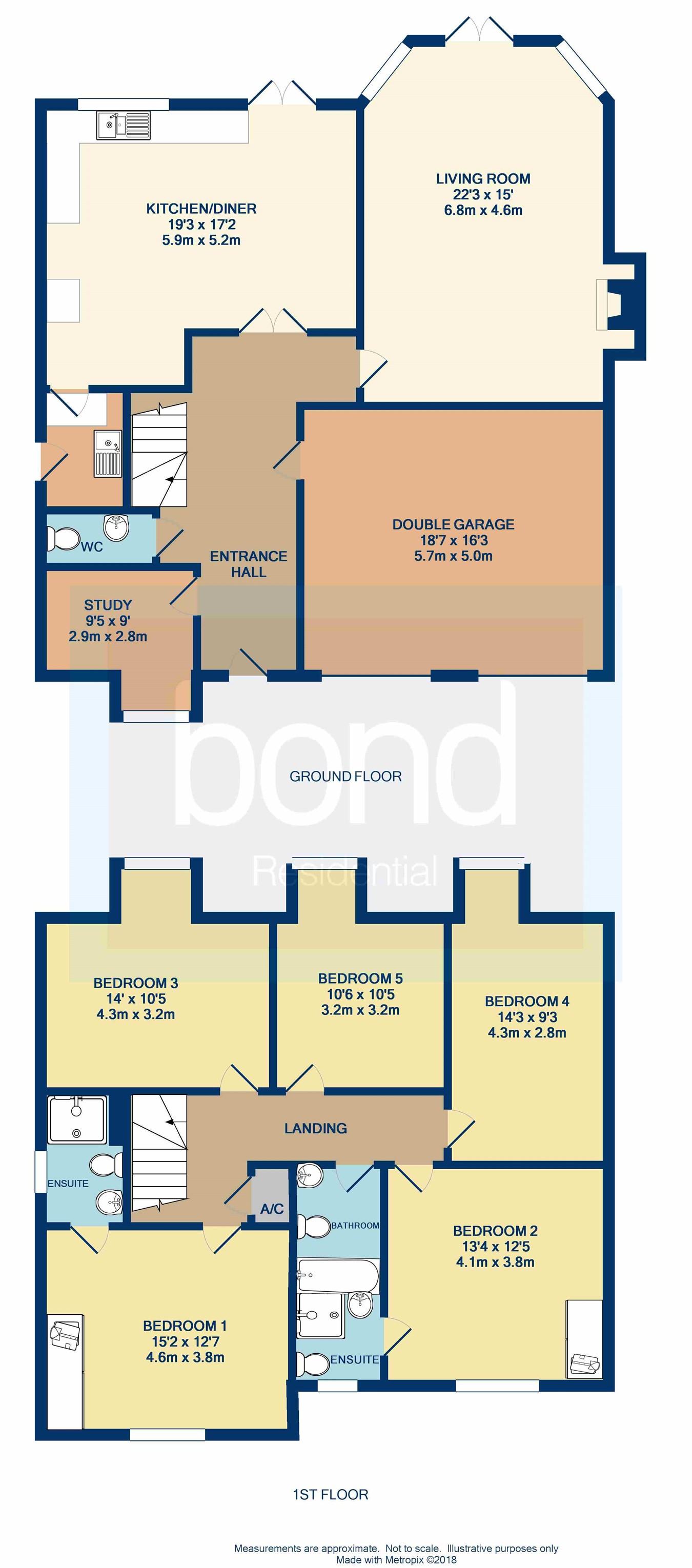5 Bedrooms Detached house for sale in Southend Road, Howe Green, Chelmsford CM2 | £ 750,000
Overview
| Price: | £ 750,000 |
|---|---|
| Contract type: | For Sale |
| Type: | Detached house |
| County: | Essex |
| Town: | Chelmsford |
| Postcode: | CM2 |
| Address: | Southend Road, Howe Green, Chelmsford CM2 |
| Bathrooms: | 0 |
| Bedrooms: | 5 |
Property Description
Bond Residential are delighted to offer for sale this detached family residence situated in Howe Green.
The property offers an entrance hall, ground floor cloakroom, living room, study, open plan kitchen/diner and utility room. To the first floor there are five bedrooms, two en-suite shower rooms plus a family bathroom. Outside the property benefits from a driveway which provides off road parking and in turn leads to a double garage and rear garden which is laid to lawn.
Howe Green is a highly desirable village located on the south side of the City just a few minutes from countryside walks and both A12 and A130 trunk road and Sandon Park & Ride Station. Chelmsford City Centre is located within 4 miles of the village and offers a comprehensive range of shopping, recreational and leisure facilities as well as mainline station with services to London Liverpool Street in approximately 30 minutes.
Ground floor
entrance hall
Entrance door to entrance hall, stairs to first floor with cupboard under, two radiators, coved ceiling with inset ceiling lights
Ground floor cloakroom
White suite comprising of a closed coupled WC, wash hand basin with mixer tap, radiator, tiled flooring, double glazed window to side
Study
6' 7" extending to 9' 0" x 9' 5" (2.01m ext to 2.74m x 2.87m) Double glazed window to front, radiator, wood flooring, coved ceiling
Living room
22' 3" x 15' 0" (6.78m x 4.57m) Double glazed window and double doors to rear, two radiators, feature fireplace, wood flooring, coved ceiling
Kitchen/diner
17' 2" narrowing to 13' 9" x 19' 3" (5.23m narr to 4.19m x 5.87m) Range of eye and base level units with Granite work tops, single drainer sink unit with mixer tap, space for range style cooker with extractor fan above, integrated dishwasher and fridge freezer, two radiators, laminated flooring, coved ceiling with inset spot lights, double glazed window to side and rear, double glazed double doors to rear, door to:
Utility room
7' 4" x 4' 8" (2.24m x 1.42m) Single drainer sink unit with mixer tap and cupboard below, work surface with cupboard below, space for washing machine, eye level units, laminated flooring, coved ceiling, door to side giving access to the rear garden
First floor
landing
Access to loft, airing cupboard, radiator, coved ceiling with inset spit lights
Bedroom one
12' 7" x 15' 3" into wardrobe (3.84m x 4.65m) Double glazed window to front, radiator, coved ceiling, built in double wardrobe, door to:
En-suite
White suite comprising of a shower cubicle with shower, pedestal wash hand basin with mixer tap, closed coupled WC, radiator, tiled flooring, coved ceiling with inset spot lights, double glazed window to side
Bedroom two
13' 4" x 12' 5" into wardrobe (4.06m x 3.78m) Double glazed window to front and side, radiator, coved ceiling, built in double wardrobe, door to:
En-suite
White suite comprising of a shower cubicle with shower, pedestal wash hand basin with mixer tap, closed coupled WC, radiator, tiled flooring, ceiling wth inset spot lights, double glazed window to front
Bedroom three
10' 5" plus dormer x 14' 0" (3.17m x 4.27m) Double glazed dormer window to rear, radiator
Bedroom four
14' 3" plus dormer x 9' 3" (4.34m x 2.82m) Double glazed dormer window to rear, radiator
Bedroom five
10' 5" plus dormer x 10' 6" (3.17m x 3.20m) Double glazed dormer window to rear, radiator
Bathroom
White suite comprising of a panelled bath with mixer tap and shower attachment, pedestal wash hand basin with mixer tap, closed coupled WC, radiator, tiled flooring, coved ceiling with inset spot lights
Outside
front garden
A shingle driveway provides off road parking and leads to the garage.
Integral double garage
With two up and over doors, power and light, double glazed window to side, wall mounted gas fired boiler
Rear garden
The rear garden is laid to lawn with established flower and shrub borders, to the rear of the house is a small patio area, Greenhouse to remain, fencing to both sides with hedging, gate to front
Property Location
Similar Properties
Detached house For Sale Chelmsford Detached house For Sale CM2 Chelmsford new homes for sale CM2 new homes for sale Flats for sale Chelmsford Flats To Rent Chelmsford Flats for sale CM2 Flats to Rent CM2 Chelmsford estate agents CM2 estate agents



.png)











