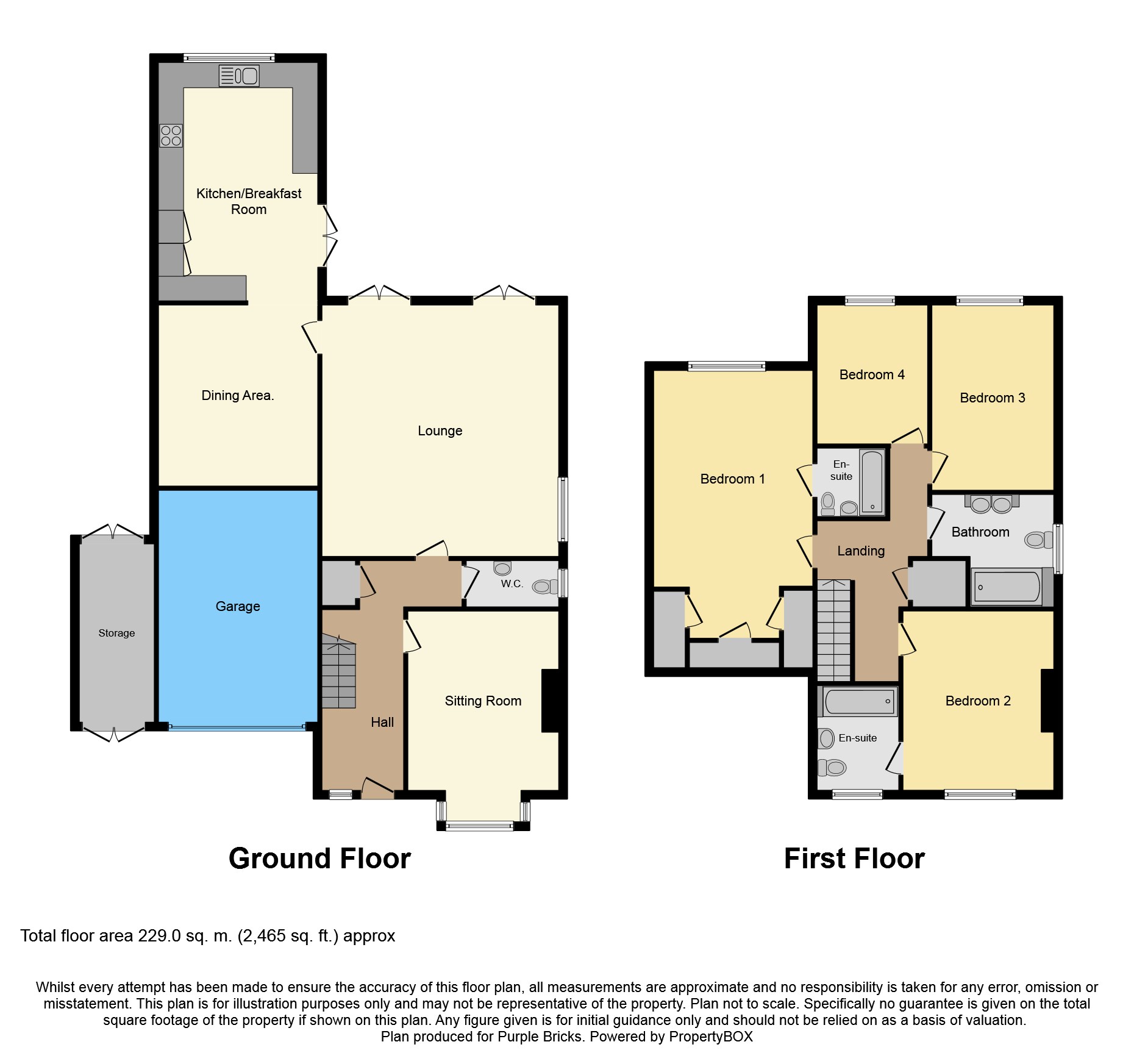4 Bedrooms Detached house for sale in Southend Road, Wickford SS11 | £ 700,000
Overview
| Price: | £ 700,000 |
|---|---|
| Contract type: | For Sale |
| Type: | Detached house |
| County: | Essex |
| Town: | Wickford |
| Postcode: | SS11 |
| Address: | Southend Road, Wickford SS11 |
| Bathrooms: | 3 |
| Bedrooms: | 4 |
Property Description
No Onward Chain - absolutely beautiful, luxurious & very spacious four/five double bedroom, two ensuite & three reception room family home - Situated within walking distance of Ofsted Outstanding Schools, High St & Train Station, this fabulous home has a Luxurious Bespoke Fitted Kitchen/Dining Room, Large Lounge, Sitting Room, Downstairs WC, Lovely Family Bathroom, Two En-suite Bathrooms, Master Bedroom with Dressing Area, Lovely 90' south facing Rear Garden, Own Driveway with Ample Parking & Integral Garage - This fabulous home is definitely A must see!
Entrance Hall
Double glazed entrance door, radiator, below stairs storage cupboard with light, stairs to 1st floor
Downstairs Cloakroom
Solid oak floor, radiator, wash basin with tiled splashback, WC, triple glazed window to side
Sitting Room
14'5 x 10'9
Radiator, feature fireplace, TV, Telephone and internet access, double glazed bay window to front
Lounge
18'7 x 16'6
Three radiators, triple glazed window to side, two double glazed French doors overlook and lead to patio area and rear garden. TV aerial, internet and telephone sockets.
Kitchen/Dining Room
28'6 x 10'2
Luxury Second Nature bespoke fitted kitchen with high-gloss finish base and wall mounted cabinets with LED downlighters, granite worktops, splashback‘s and window sills. Inset double bowl Franke sink with Franke filter mixer tap, integrated Miele five burner gas hob and Miele extractor hood, Miele pyrolytic oven and built-in microwave with warming drawer, solid oak floor, Miele integrated fridge and freezer, Miele integrated dishwasher, tumble dryer and washing machine, double glazed window to rear and side, double glazed French doors with granite threshold leading to rear patio. Dining area has radiator, and Miele wine conditioner. Recessed TV location in wall with Aerial and Internet Socket.
First Floor Landing
Airing cupboard, housing Worcester Bosch mains pressure hot water cylinder, doors to all rooms
Bedroom One
20'4 x 10'1
Two radiators, built-in wardrobe cupboards to dressing area, Double glazed windows to rear and front. TV aerial and internet access.
En-Suite
5'6 x 5'5
Stunning marble mosaic floor and wall feature tiles, dual flush WC, pedestal wash basin with mixer tap, panelled bath with mixer tap, Triton power shower and curved screen, extractor fan, large towel radiator, LED lights and cabinet with downlights.
Bedroom Two
12' x 10'8
Radiator, double glazed window to front, TV aerial and internet socket.
En-Suite Two
6'2 x 5'10
Porcelain tiled walls and floor, dual flush WC, pedestal wash basin with Hans Grohe mixer tap, panelled bath with Hans Grohe mixer tap, Mira power shower and glass screen, double glazed window to front. Mirrored wall cabinet with downlighters and integrated shaver socket. LED downlighter.
Bedroom Three
13'8 x 7'10
Radiator, double glazed window to rear. TV aerial and internet socket
Bedroom Four
10' x 8'7
Radiator double glazed window to rear. TV Aerial and Internet Socket
Family Bathroom
8'4 x 7'10
Porcelain tiled floor and walls, large towel radiator, 'his and hers' vanity wash basins with Hans Grohe mixer taps and drawers below, matching mirrored units to wall with LED lights and built in shaver sockets, dual flush WC, panelled bath with Hans Grohe mixer tap, shower and glass screen, LED ceiling spotlight, triple glazed window to side, extractor fan
Rear Garden
Beautiful 90' South facing rear garden with extensive paved patio, laid to lawn, outlook to trees, fenced to sides and rear. Three external power sockets. Log timber Summerhouse with power and light, insulated and plastered with laminated wood effect flooring. Ideal gymnasium, office or hobby room. Electric wall radiator. Eternal butler sink in garden with hot and cold taps.
Front
Own limestone cobbled driveway with parking for three to four vehicles, side access to rear garden from either side of the property
Integral Garage
Integral Garage with insulated remote control door, power sockets and light and a cold tap. The garage is plastered and painted with industrial vinyl flooring.
Workshop
Workshop with power and light. Secure double doors to front and rear. Insulated plastered ceiling.
General Information
Every room is hard wired for internet, and all lights in the house and garden are low energy led's. Four linked mains smoke alarms and additional heat alarm in kitchen.
Property Location
Similar Properties
Detached house For Sale Wickford Detached house For Sale SS11 Wickford new homes for sale SS11 new homes for sale Flats for sale Wickford Flats To Rent Wickford Flats for sale SS11 Flats to Rent SS11 Wickford estate agents SS11 estate agents


.png)










