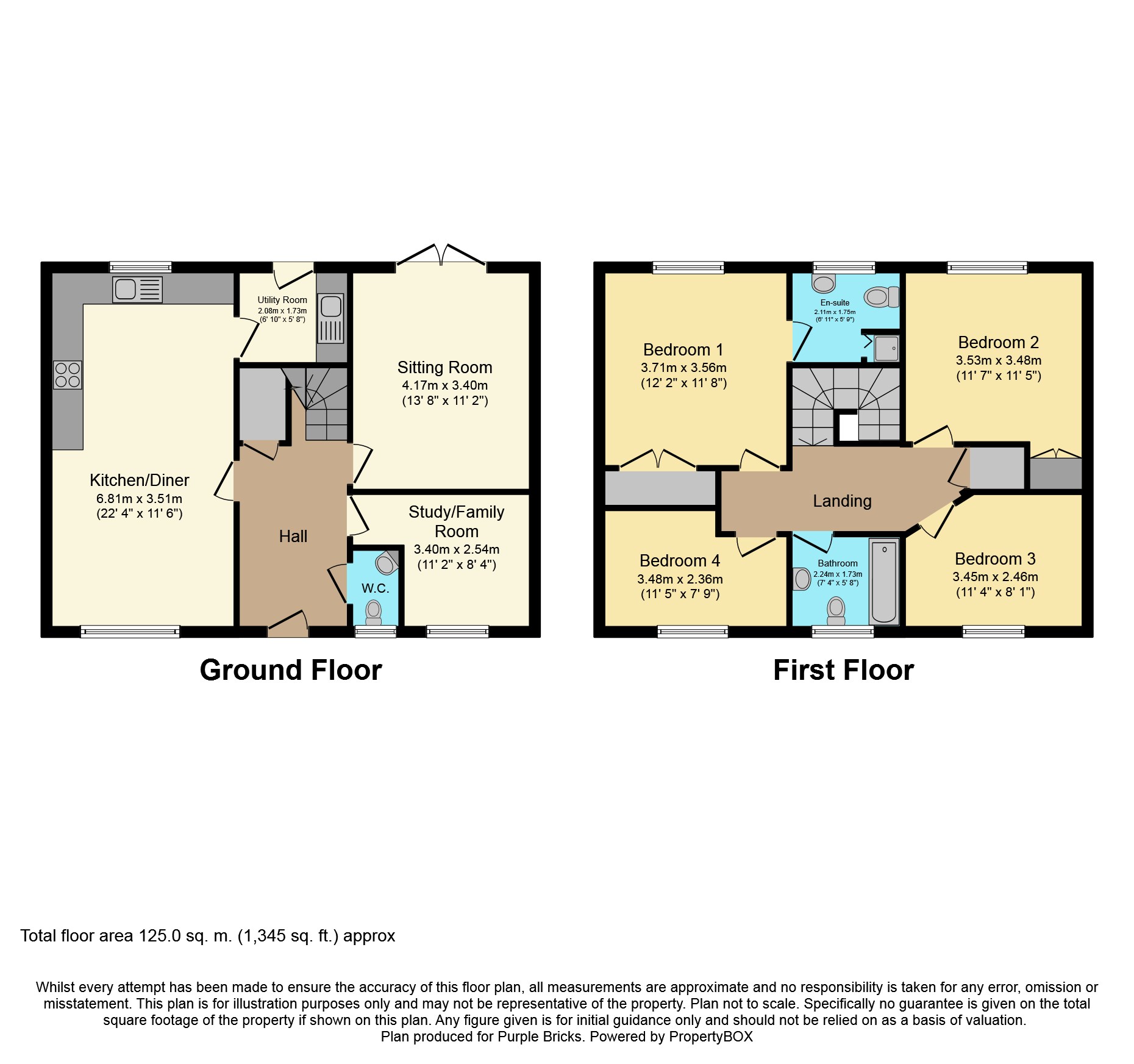4 Bedrooms Detached house for sale in Southfield Avenue, Sileby LE12 | £ 325,000
Overview
| Price: | £ 325,000 |
|---|---|
| Contract type: | For Sale |
| Type: | Detached house |
| County: | Leicestershire |
| Town: | Loughborough |
| Postcode: | LE12 |
| Address: | Southfield Avenue, Sileby LE12 |
| Bathrooms: | 1 |
| Bedrooms: | 4 |
Property Description
This executive four bedroom detached property benefits from a lovely rear garden, immaculately presented throughout and perfect for any family wanting a stunning modern house on the edge of Sileby.
The accommodation features an entrance hall, cloakroom with W.C, study/family room, family sitting room and a spacious open plan kitchen diner with living area. Utility room off the kitchen.
To the first floor are four bedroom, two with built in wardrobes and family bathroom.
Ample off road parking and single detached garage.
Early viewings are highly recommended, the condition of this house is like a show house.
Viewings requests: Go to
Entrance Hall
Double glazed door to front, radiator, stairs to the first floor and useful understairs cupboard with lighting.
Downstairs Cloakroom
Downstairs Cloakroom with W.C, wash hand basin, radiator and double glazed window to the front aspect.
Family Room
Currently used as a childrens play room but could also be used as a study. Double glazed window to the front and radiator.
Sitting Room
Sitting Room with double glazed french doors to the rear offering great views of the garden and radiator.
Kitchen/Diner
Open plan kitchen diner with a living area. With room for both a table and chairs as well as a couch for the sitting area of the room.
Wall and base units, sink / drainer, two radiators, built in fridge / freezer and dish washer. Double glazed windows to both the front and rear aspect and a door to the utility room.
Utility Room
Boiler in cupboard, plumbing for washing machine and sink / drainer.
First Floor
First Floor with recess lighting, loft access and boiler cupboard.
Bedroom One
Double glazed window to the rear, radiator and built in wardrobes.
En-Suite
En-suite with double glazed window, W.C, wash hand basin, radiator, extractor fan and shower cubicle.
Bedroom Two
Double glazed window to the rear, radiator and built in wardrobes.
Bedroom Three
Double glazed window to the rear aspect and radiator.
Bedroom Four
Double glazed window to the rear aspect and radiator.
Bathroom
Double glazed window and radiator. An extractor fan, heated towel rail, W.C, wash hand basin and bath.
Rear Garden
A delightful garden that is very private at the rear and also features a raised decking area ideal for relaxing in the garden with family.
Off Road Parking
Ample off road parking on the driveway and in front of the garage.
Garage
Garage with up and over door, power points and lighting. Side door giving access to the garage from the garden.
Property Location
Similar Properties
Detached house For Sale Loughborough Detached house For Sale LE12 Loughborough new homes for sale LE12 new homes for sale Flats for sale Loughborough Flats To Rent Loughborough Flats for sale LE12 Flats to Rent LE12 Loughborough estate agents LE12 estate agents



.png)











