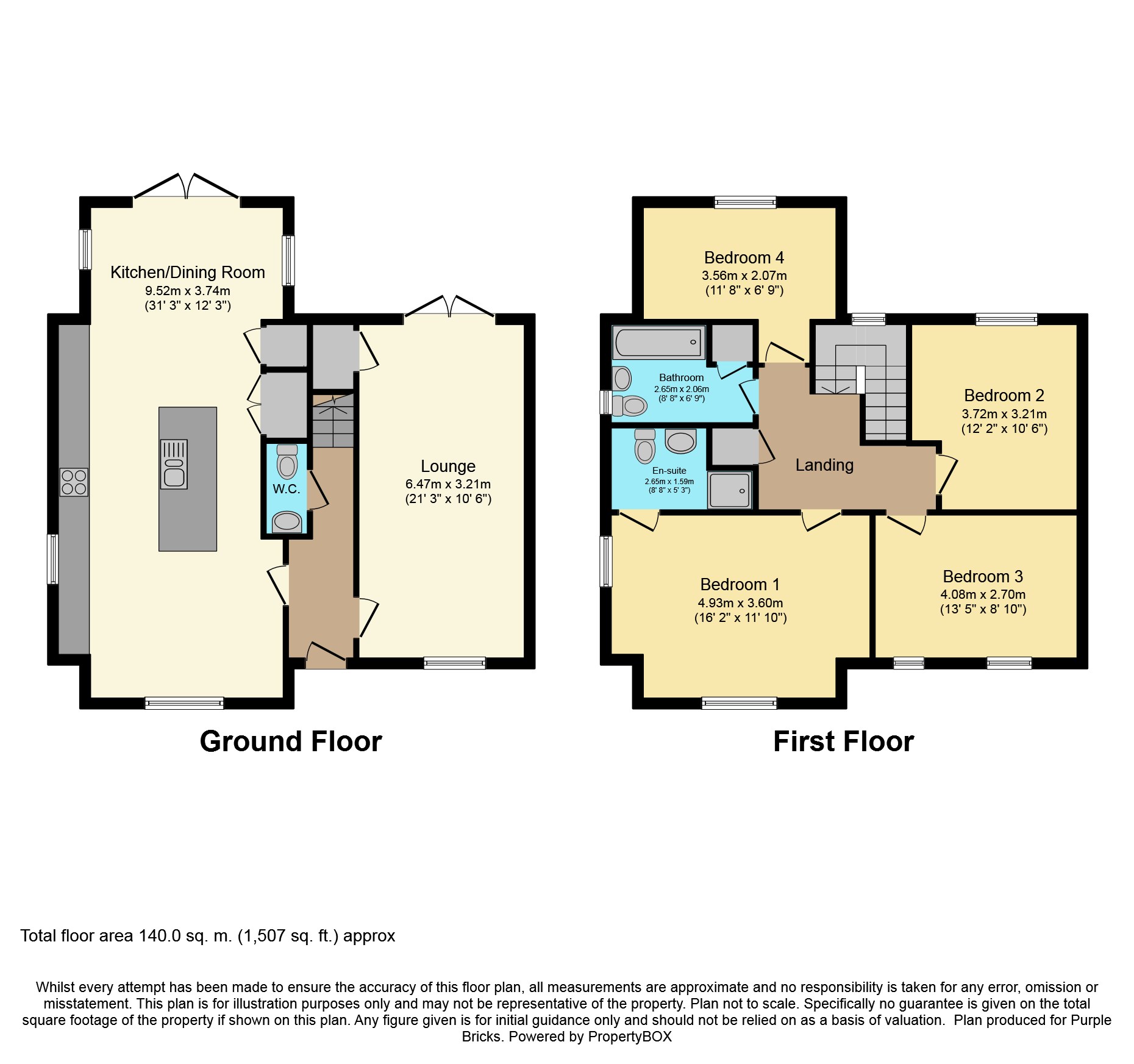4 Bedrooms Detached house for sale in Southfield Avenue, Sileby LE12 | £ 335,000
Overview
| Price: | £ 335,000 |
|---|---|
| Contract type: | For Sale |
| Type: | Detached house |
| County: | Leicestershire |
| Town: | Loughborough |
| Postcode: | LE12 |
| Address: | Southfield Avenue, Sileby LE12 |
| Bathrooms: | 1 |
| Bedrooms: | 4 |
Property Description
A stunning four bedroom detached family home with a double garage, off road parking for four cars and a fantastic open plan kitchen diner with seating area.
The open plan kitchen diner with living area is the main focal point for day to day living.
The stylish fitted kitchen boasts an array of wall and base units, two double glazed windows to the side aspect and one to the front. Three radiators and french doors to the garden.
Second understairs storage area, double doors to a laundry cupboard with its own work top for laundry products.
A centre island features a sink / drainer and breakfast bar.
The kitchen includes: Built in dishwasher, fridge / freezer, oven, grill, gas hob and cooker hood.
At the far rear next to the french doors is a living area.
The ground floor accommodation also includes a cloakroom with W.C and a family sitting room.
To the first floor are four good sized bedrooms, master with en-suite shower room and a separate family bathroom.
Outside, the rear garden is mainly lawn and is fully enclosed with a side gate giving access to the large driveway for four cars at the rear.
The double garage has been fitted with power points and lighting. Two up and over doors.
Overall, this delightful family home sits on a very good plot and would make a fantastic family home.
Entrance Hall
Double glazed door to the front, radiator, stairs to the first floor.
Downstairs Cloakroom
W.C, wash hand basin, radiator and extractor fan.
Sitting Room
Double glazed window to the front, two radiators, understairs storage and double glazed french doors to the rear garden.
Kitchen/Family Room
This fantastic open plan kitchen diner with living area is the main focal point of the house.
The stylish fitted kitchen boasts an array of wall and base units, two double glazed windows to the side aspect and one to the front. Three radiators and french doors to the garden.
Second understairs storage area, double doors to a laundry cupboard with its own work top for laundry products.
A centre island features a sink / drainer and breakfast bar.
The kitchen includes: Built in dishwasher, fridge / freezer, oven, grill, gas hob and cooker hood.
At the far rear next to the french doors is a living area.
First Floor
Double glazed window on the landing, loft access with a pull down ladder, radiator and built in storage cupboard.
Bedroom One
Master bedroom with a double glazed window to the front and side aspect and radiator.
En-Suite
En-suite with fully tiled walls, W.C, wash hand basin, shower cubicle, heated towel rail, extractor fan and shaver point / light.
Bedroom Two
Two double glazed windows to the front and radiator.
Bedroom Three
Double glazed window to the rear and radiator.
Bedroom Four
Double glazed window to the rear and radiator.
Bathroom
Double glazed window, W.C, wash hand basin, heated towel rail and bath. Electric shower over the bath and shower screen. Airing cupboard.
Rear Garden
Patio area leads onto mainly lawn rear garden that is fully enclosed with a side gate giving access to the large driveway for four cars at the rear.
Double Garage
Double Garage with power points and lighting. Two up and over doors.
Property Location
Similar Properties
Detached house For Sale Loughborough Detached house For Sale LE12 Loughborough new homes for sale LE12 new homes for sale Flats for sale Loughborough Flats To Rent Loughborough Flats for sale LE12 Flats to Rent LE12 Loughborough estate agents LE12 estate agents



.png)











