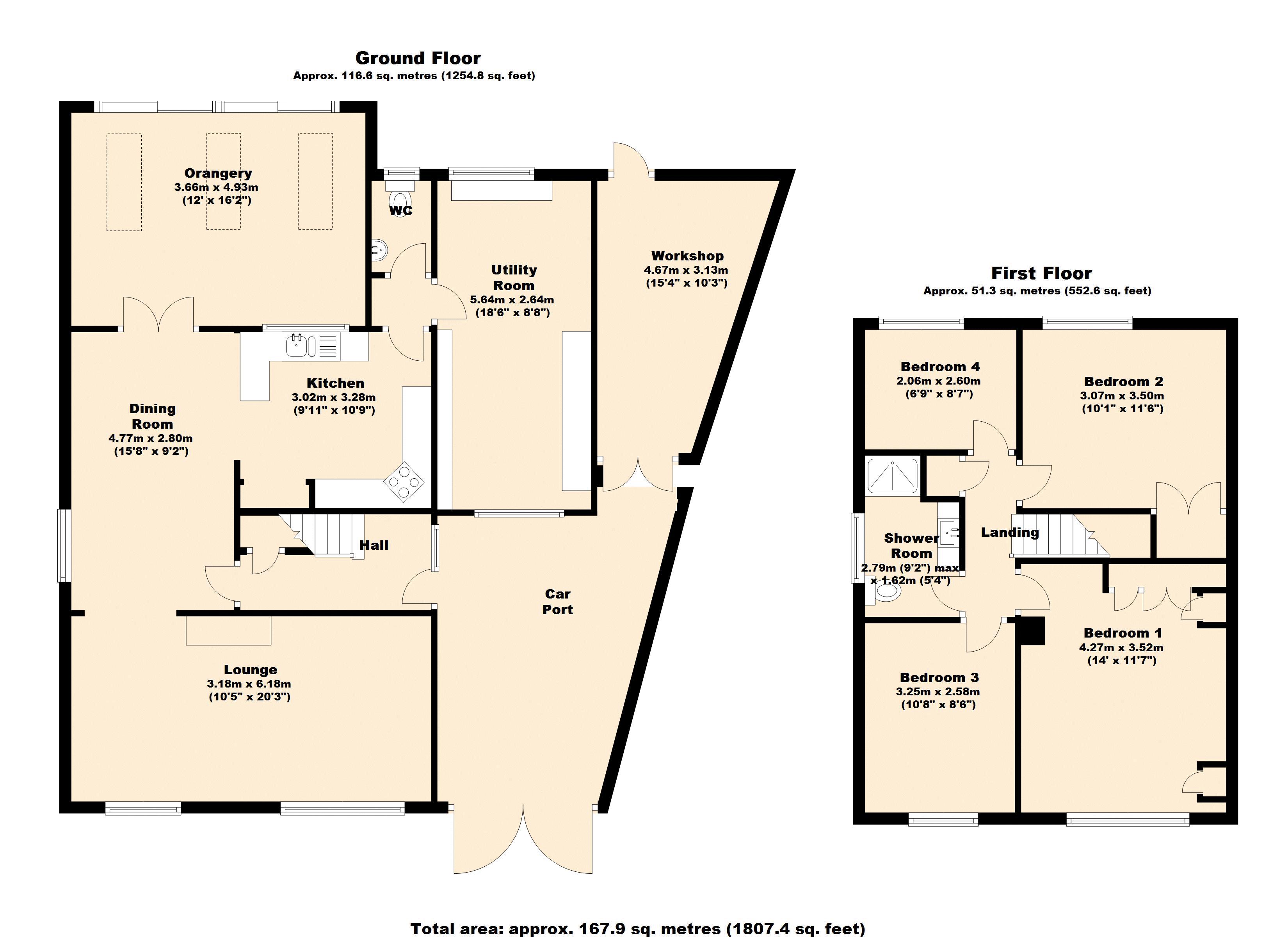4 Bedrooms Detached house for sale in Southfield, Much Hoole, Preston PR4 | £ 249,950
Overview
| Price: | £ 249,950 |
|---|---|
| Contract type: | For Sale |
| Type: | Detached house |
| County: | Lancashire |
| Town: | Preston |
| Postcode: | PR4 |
| Address: | Southfield, Much Hoole, Preston PR4 |
| Bathrooms: | 1 |
| Bedrooms: | 4 |
Property Description
This superb family home boasts four bedrooms and a stunning garden room extension to the rear, located in this popular village offering highly versatile living accommodation arranged in a flowing floor plan perfect for modern family life. Well presented and spacious accommodation is arranged over ground and first floors briefly comprising: Entrance hall, lounge, dining room, fitted kitchen, rear porch, cloakroom, garage conversion to from a large utility space, stunning garden room with folding doors across the rear and three 'Velux' roof lights, four bedrooms and a stylish wet room. Outside an attractive block paved driveway, side carport, enclosed rear garden and workshop. The property is warmed by a gas fired central heating system and benefits from double-glazing. A fabulous home in this convenient location that is within easy reach to shops, schools and transport links.
Ground Floor
Access to the property is via the entrance hall having stairs to the first floor and leads to the dining room. This central room has wood effect flooring and a side window, open arch into the spacious front lounge, open plan to the kitchen and double-glazed French doors into the garden room. The 20 ft lounge has two double-glazed front window and a gas fire. A fitted kitchen offers an excellent range of units with contrasting work surfaces to complement, peninsula unit, cross corner space for a cooker with extractor over, tiled floor and space for usa style fridge/freezer. Door leads to a rear porch, cloakroom and into a converted garage that now serves as a useful utility room. To the rear a stunning garden room extension is a fabulous extra reception space having bi-fold doors across the rear, three 'Velux' roof lights and a tiled floor.
First Floor
To the first floor are three double bedrooms, single bedroom and a stylish wet room. The master bedroom has an excellent range of fitted wardrobes, dresser, drawers and bedside cabinets. The modern et room has an attractive tiled shower area with twin shower heads, vanity unit with wash hand basin and a low level W.C
Outside
To the front the attractive block paved driveway has off road parking for two vehicles, attached gated carport has additional parking and sheltered access to the property. At the rear and stepping out of the garden room onto artificial grass and a paved patio area ideal for outdoor entertaining. Raised railway sleeper planter, step up on to a lawn with planted borders, fencing to the boundaries and access to an attached work shop.
Entrance Hall
Lounge (20' 2'' x 10' 4'' (6.14m x 3.15m))
Dining Room (15' 8'' x 10' 9'' (4.77m x 3.27m))
Garden Room (16' 2'' x 12' 0'' (4.92m x 3.65m))
Kitchen (10' 9'' x 9' 11'' (3.27m x 3.02m))
Rear Porch
Cloakroom
Utility Room (18' 6'' x 8' 8'' (5.63m x 2.64m))
Landing
Bedroom One (14' 0'' x 11' 5'' (4.26m x 3.48m))
Bedroom Two (11' 5'' x 9' 9'' (3.48m x 2.97m))
Bedroom Three (10' 6'' x 8' 4'' (3.20m x 2.54m))
Bedroom Four (8' 4'' x 6' 7'' (2.54m x 2.01m))
Wet Room
Carport
Property Location
Similar Properties
Detached house For Sale Preston Detached house For Sale PR4 Preston new homes for sale PR4 new homes for sale Flats for sale Preston Flats To Rent Preston Flats for sale PR4 Flats to Rent PR4 Preston estate agents PR4 estate agents



.jpeg)










