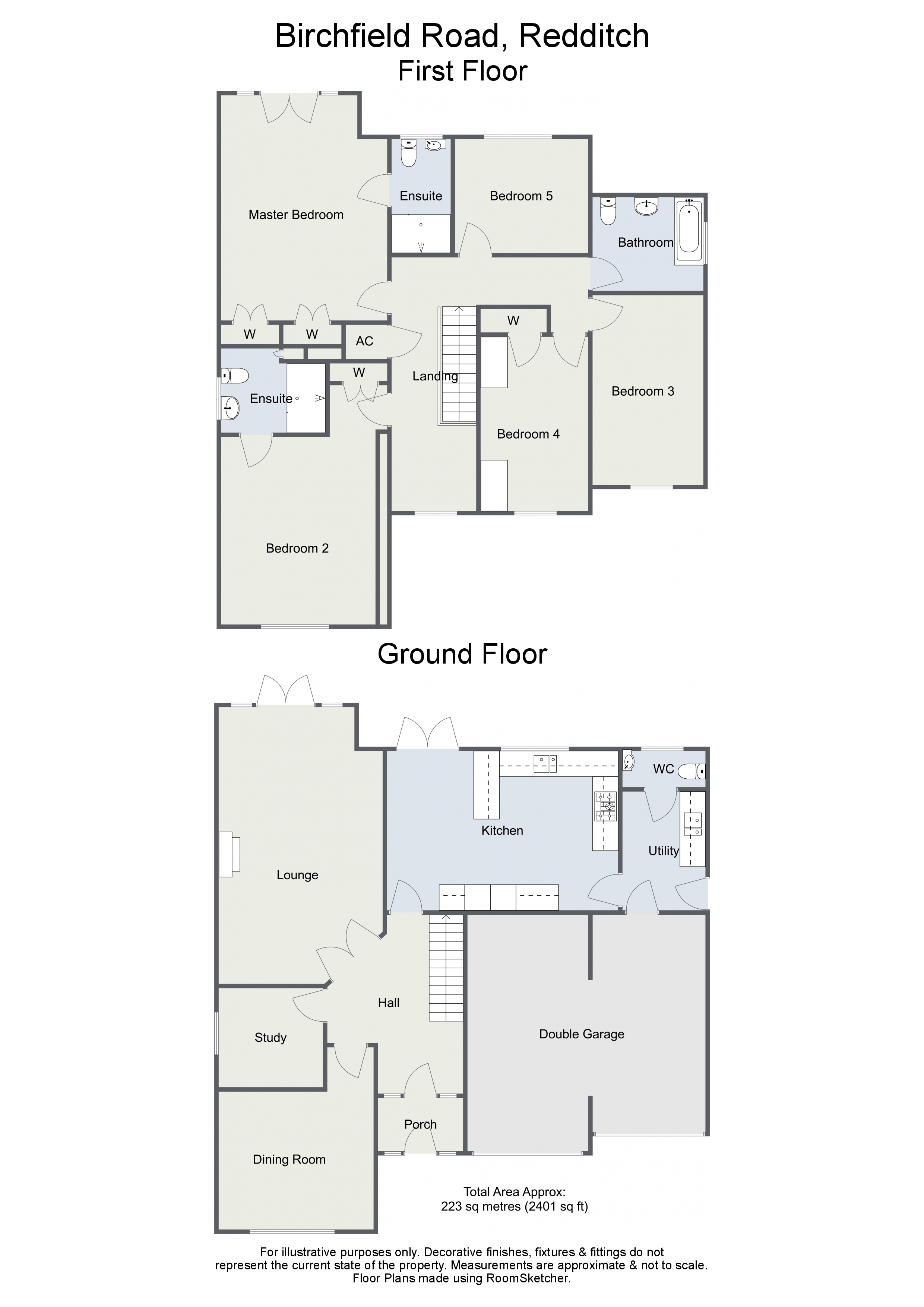5 Bedrooms Detached house for sale in Southlands Court, Birchfield Road, Redditch B97 | £ 475,000
Overview
| Price: | £ 475,000 |
|---|---|
| Contract type: | For Sale |
| Type: | Detached house |
| County: | Worcestershire |
| Town: | Redditch |
| Postcode: | B97 |
| Address: | Southlands Court, Birchfield Road, Redditch B97 |
| Bathrooms: | 3 |
| Bedrooms: | 5 |
Property Description
Summary: An immaculate and beautifully presented five bedroom detached house, offered with two modern en suites, a granite breakfast kitchen, two reception rooms and a study, ideally situated in a quiet position at the end of a gated and private no through road, in Redditch.
Description: The accommodation, in brief, features:- Block Paved Driveway and Double Garage, Enclosed Porch, Good Sized Hall, Lounge with Feature Fireplace and French Doors to Rear Garden, Dining Room, Study/Play Room, Breakfast Kitchen with French Doors to Rear Garden, Granite Work Surfaces and Integrated Dishwasher, Fridge Freezer, Double Oven, Gas Hob and Extractor, Utility Room with Integrated Washing Machine, Downstairs WC, Stairs to First Floor Landing, Master Bedroom with French Doors to Juliet Style Balcony, Built In Wardrobes and Modern En Suite Shower Room, Double Bedroom Two with Modern En Suite Shower Room, Double Bedroom Three, Bedroom Four with Fitted Furniture/Wardrobes, Bedroom Five and Main Bathroom.
Outside: Outside, the property enjoys a rear garden with a good sized paved patio, ideal for entertaining al fresco, a lawn with well stocked borders to fenced boundaries, a paved sitting area and a gravelled sitting area with a feature pergola over.
Location: The nearby town of Redditch offers easy access to motorway links (M42, Jct 2&3) and there are good rail and bus links. There are also excellent eateries, leisure and shopping facilities, including the Kingfisher Shopping Centre.
Room Dimensions:
Porch
Hall
Lounge: 21' 3" x 12' 7" (6.50m x 3.85m) max
Dining Room: 14' 0" x 11' 11" (4.28m x 3.65m) max
Study: 8' 0" x 7' 7" (2.45m x 2.32m)
Breakfast Kitchen: 17' 8" x 12' 3" (5.40m x 3.75m)
Utility Room: 9' 0" x 6' 4" (2.75m x 1.95m)
Downstairs WC
Double Garage: 18' 6" x 17' 8" (5.65m x 5.40m) max
Stairs To First Floor Landing
Master Bedroom: 17' 4" x 12' 9" (5.30m x 3.90m) max
En Suite: 8' 8" x 4' 6" (2.65m x 1.38m)
Bedroom Two: 15' 1" x 11' 11" (4.60m x 3.65m) max
En Suite: 8' 0" x 6' 6" (2.45m x 2.00m)
Bedroom Three: 14' 7" x 8' 6" (4.45m x 2.60m)
Bedroom Four: 13' 5" x 8' 3" (4.10m x 2.52m)
Bedroom Five: 10' 2" x 8' 9" (3.12m x 2.68m)
Bathroom: 8' 6" x 7' 2" (2.60m x 2.20m)
Property Location
Similar Properties
Detached house For Sale Redditch Detached house For Sale B97 Redditch new homes for sale B97 new homes for sale Flats for sale Redditch Flats To Rent Redditch Flats for sale B97 Flats to Rent B97 Redditch estate agents B97 estate agents



.png)











