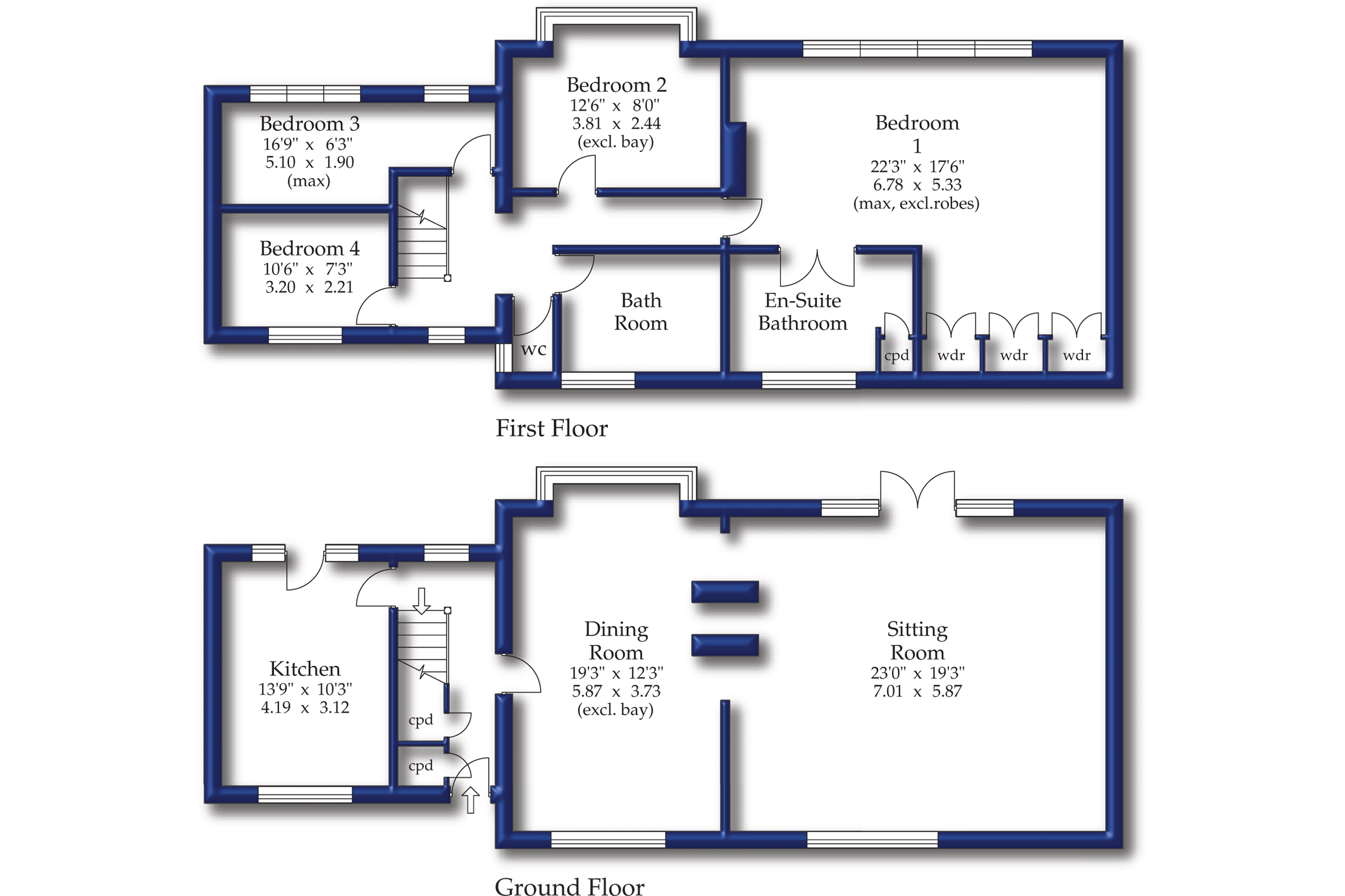4 Bedrooms Detached house for sale in Southlands Mount, Riddlesden, Keighley, West Yorkshire BD20 | £ 269,950
Overview
| Price: | £ 269,950 |
|---|---|
| Contract type: | For Sale |
| Type: | Detached house |
| County: | West Yorkshire |
| Town: | Keighley |
| Postcode: | BD20 |
| Address: | Southlands Mount, Riddlesden, Keighley, West Yorkshire BD20 |
| Bathrooms: | 0 |
| Bedrooms: | 4 |
Property Description
Location
West House offers spacious family accommodation across two floors and includes UPVC Double Glazing and Gas Fired Heating together with quality fixtures and fittings throughout and is a home that will only be fully revealed by an internal inspection.
The property stands in large private principally lawned gardens with a super Garage 24' x 18'9" and further parking to the front. Delightfully situated in this sought after village with a South facing aspect and views across the Aire and Worth Valleys. Riddlesden has an array of everyday facilities with Keighley town centre being only two miles distant which has larger shopping facilities and links by both road and rail to the major towns and cities of West Yorkshire.
120646 ijb
Accommodation
ground floor
Entrance Hall with Oak panelling, radiator, cupboard housing gas heating boiler and further cupboard under stairs.
Spacious Sitting Room with central stone fireplace and multi fuel stove. French doors, ceiling cornice, three radiators and stone feature. Arch through to -
Dining Room with stone fireplace, ceiling cornice, two radiators and bay window.
Kitchen with extensive range of modern base and wall units, timber worktops, stainless steel sink unit, tiled splash-backs, Range cooker with seven ring gas hob and stainless steel extractor over, dishwasher, washing machine and tumble dryer, large American style fridge/freezer and tiled floor.
First floor
Landing.
Spacious Master Bedroom with ceiling cornice, radiator, range of fitted wardrobes and cupboards, fitted drawers and dressing table.
Tiled en suite Bathroom with corner bath, w.C., vanity unit, separate tiled shower cubicle, tiled floor and chrome radiator.
Bedroom 2, with bay window, radiator and ceiling cornice.
Bedroom 3, with radiator and telephone point.
Bedroom 4, with radiator.
Tiled House Bathroom with w.C., wash basin, corner bath, separate tiled shower cubicle, shaver point, cylinder and airing cupboard, radiator and heated towel rail.
Outside
To the rear is a driveway to detached Garage 24'3" x 18'9" with power, light, water point and electric roller door. Large gardens surround the property and offer a degree of privacy. There is a principally lawned garden to the front with shrubs, large patio area, fruit trees, ornamental pond, greenhouse and two garden sheds etc.
Directions
From our office in North Street turn right at the traffic lights by the Library into Cavendish Street. At the bottom of Cavendish Street turn left at the lights into Bradford Road and continue to the roundabout. Take the third exit continuing along Bradford Road. Turn left at the third set of lights into Granby Lane, over the canal bridge and up the hill to the top and turn right into Carr Lane. Continue along Carr Lane, take the second road on the left and continue up to the top of the hill. Turn left into Southlands Road. The property can then be seen on the left hand side identified by a For Sale board.
Property Location
Similar Properties
Detached house For Sale Keighley Detached house For Sale BD20 Keighley new homes for sale BD20 new homes for sale Flats for sale Keighley Flats To Rent Keighley Flats for sale BD20 Flats to Rent BD20 Keighley estate agents BD20 estate agents



.png)









