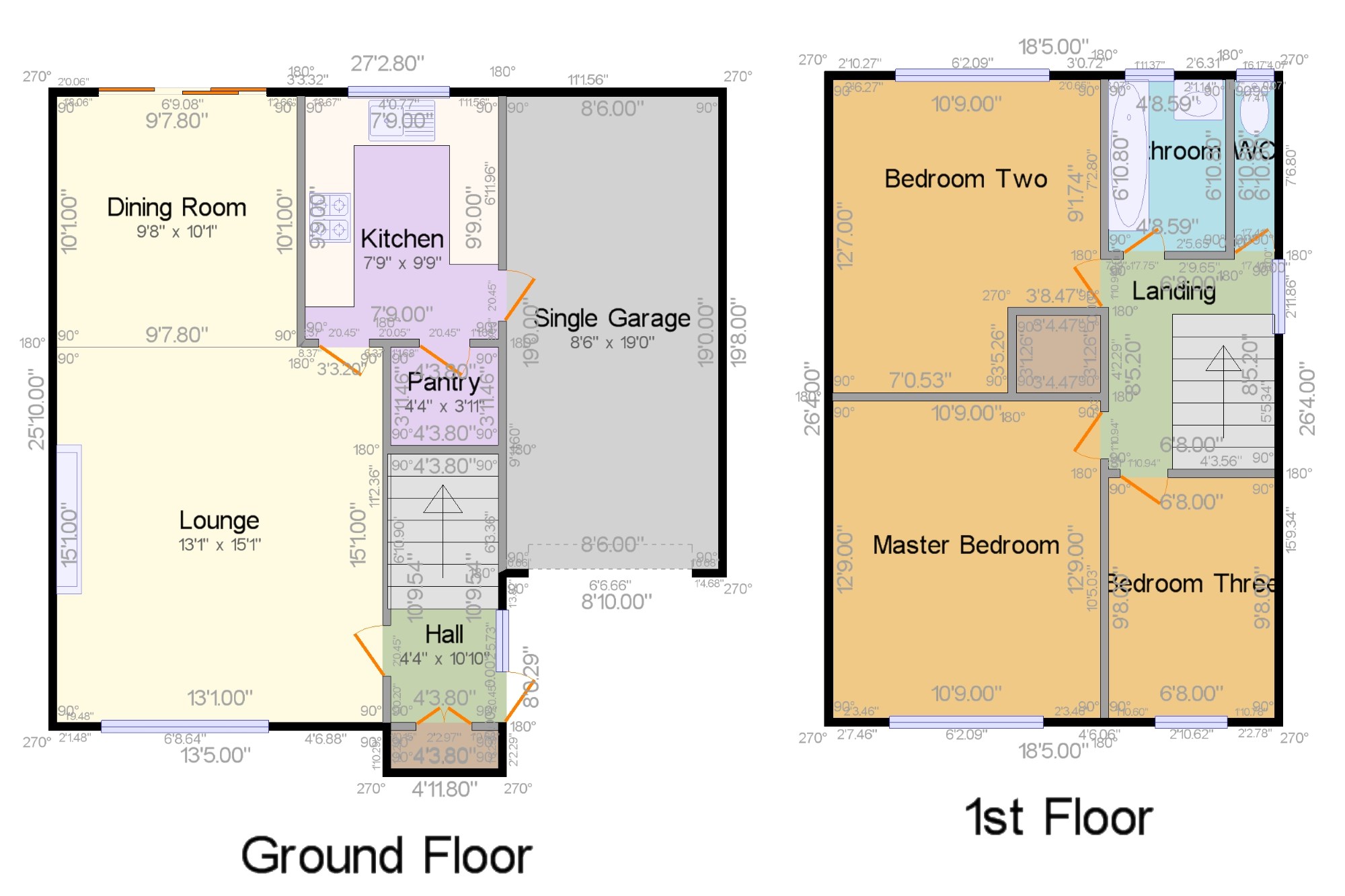3 Bedrooms Detached house for sale in Southlands Road, Goostrey, Holmes Chapel, Cheshire CW4 | £ 310,000
Overview
| Price: | £ 310,000 |
|---|---|
| Contract type: | For Sale |
| Type: | Detached house |
| County: | Cheshire |
| Town: | Crewe |
| Postcode: | CW4 |
| Address: | Southlands Road, Goostrey, Holmes Chapel, Cheshire CW4 |
| Bathrooms: | 1 |
| Bedrooms: | 3 |
Property Description
This delightful family home is positioned at the head of a sought after cul de sac in the heart of Goostrey Village. In brief the property comprises; A large light entrance hall, open plan lounge dining room with patio doors leading to the private enclosed gardens and kitchen to the ground floor. To the first floor there are three good sized bedrooms, the master bedroom benefitting from fitted wardrobes, the family bathroom with separate WC. The property is accessed Via a textured cobbled driveway with beautiful landscaped gardens to both the front and rear with wooden garden shed and outdoor tap to the rear garden.
Detached Family home
Large reception room
Three good sized bedrooms
Garage
Landscaped garden
Cul-de-sac position
Hall4'4" x 10'10" (1.32m x 3.3m). Large, light entrance hall with storage cupboard and stairs leading to the first floor.
Lounge13'1" x 15'1" (3.99m x 4.6m). Karndean flooring, feature wall mounted electric fire, one wall lights, large window to the front of the property, TV point.
Dining Room9'8" x 10'1" (2.95m x 3.07m). Open plan to the lounge, Karndean flooring, two wall lights, and patio doors leading to the landscaped gardens.
Kitchen7'9" x 9'9" (2.36m x 2.97m). A comprehensive range of pine wall and base units with worktop over, sink with mixer tap, part tiled walls and vinyl flooring, oven and hob with extractor hood over, spot lights and doors leading to the pantry and garage.
Pantry4'4" x 4' (1.32m x 1.22m).
Single Garage8'6" x 19' (2.6m x 5.8m). A great sized garage with a useful utility area with stainless steel sink and space for automatic washing machine and tumble dryer. The garage has a good work space and a good range of shelving. Back door leading to the garden.
Landing6'8" x 8'5" (2.03m x 2.57m).
Master Bedroom10'9" x 12'9" (3.28m x 3.89m). Fitted wardrobes with vanity unit, Large window to the front aspect, carpets and usb plug sockets.
Bedroom Two10'9" x 12'7" (3.28m x 3.84m). Large window to the rear aspect, and carpets.
Bedroom Three6'8" x 9'8" (2.03m x 2.95m). Currently being used as a study with a large window to the front aspect, a good range of shelving, and internet connections.
Bathroom4'9" x 6'11" (1.45m x 2.1m). Two suite comprising of a panelled bath with shower over and hand wash basin, Vanity mirrored cupboard and Karndean flooring.
WC1'7" x 6'11" (0.48m x 2.1m). Low level WC and Karndean flooring.
Property Location
Similar Properties
Detached house For Sale Crewe Detached house For Sale CW4 Crewe new homes for sale CW4 new homes for sale Flats for sale Crewe Flats To Rent Crewe Flats for sale CW4 Flats to Rent CW4 Crewe estate agents CW4 estate agents



.png)










