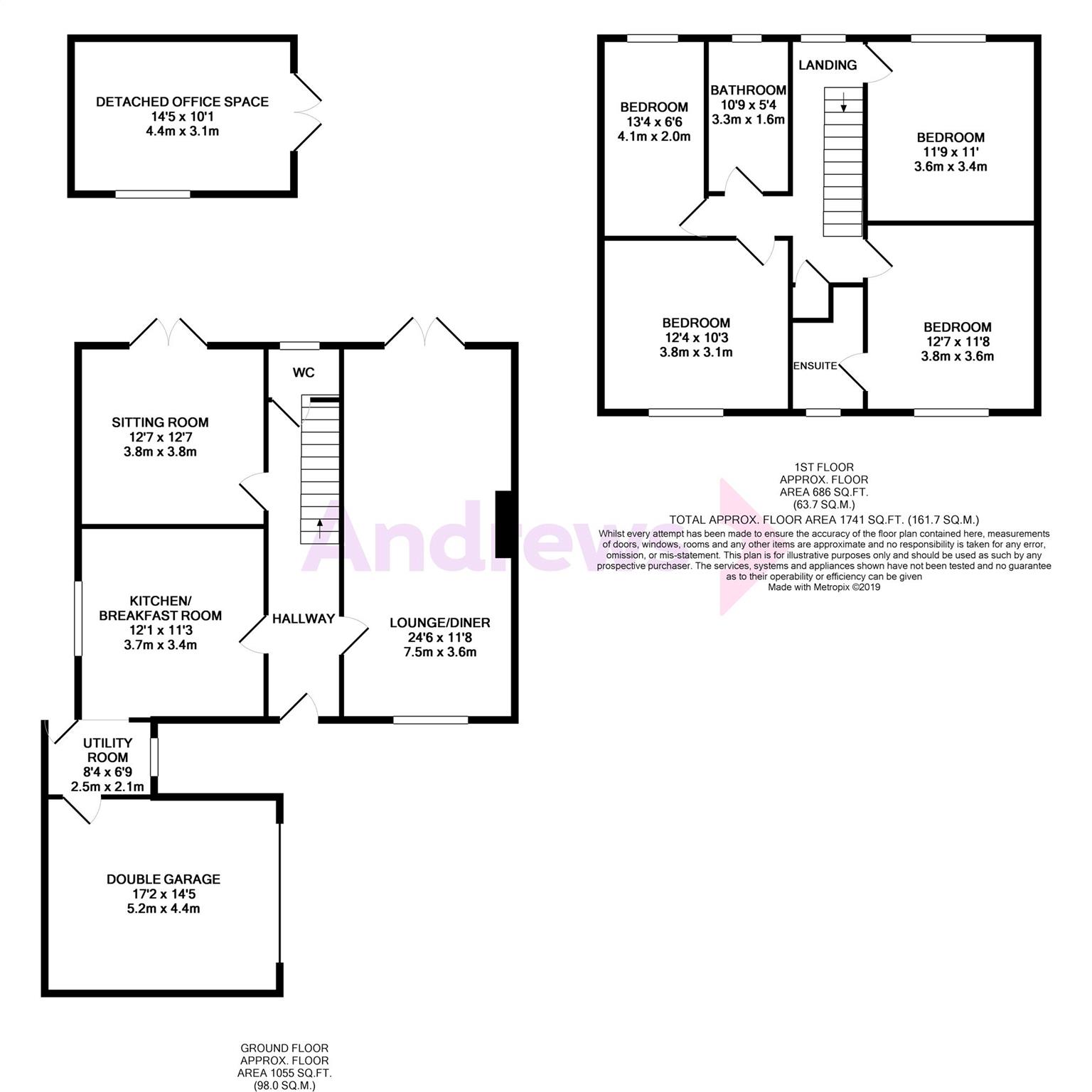4 Bedrooms Detached house for sale in Southmead Rd, Filton Park, Bristol BS34 | £ 624,950
Overview
| Price: | £ 624,950 |
|---|---|
| Contract type: | For Sale |
| Type: | Detached house |
| County: | Bristol |
| Town: | Bristol |
| Postcode: | BS34 |
| Address: | Southmead Rd, Filton Park, Bristol BS34 |
| Bathrooms: | 2 |
| Bedrooms: | 4 |
Property Description
Rarely does such a property come to the market. This is an excellent four bedroom detached family home boasting benefits both internally, externally and geographically. On approaching the property it is clear that there is a large driveway containing plenty of space for off street parking. Once inside there is a hallway leading to charming lounge/diner on your right with a window overlooking the front, fireplace and French doors to the rear leading to the rear patio. To the left of the hallway there is a stylish kitchen/breakfast room leading to the utility room. There is access from the utility room to the side of the house and to the fabulously spacious double garage with up and over door leading to the driveway. To the rear of the property is a downstairs cloakroom and sitting room also French doors leading to the rear garden. The rear garden is a superb space with lawn, patio, access around the side and rear, and a office studio at the end of the garden. This is a versatile space which could be used as an office or for leisure. On the first floor, there are four bedrooms, one with en suite shower room; and family bathroom. From the landing there is access to the loft and airing cupboard. With the wonderful features of the property combined with location benefits such as primary schools, amenities, potential job opportunities, healthcare and transport links, this could be a very special next family home for you so book your viewing now.
Hallway
Staircase, radiator.
Cloakroom
Double glazed window, low level w.C., hand basin, part tiled walls, radiator.
Lounge/Diner (7.47m x 3.56m)
Double glazed window, radiator, fireplace, French doors to garden.
Sitting Room (3.84m x 3.84m)
Radiator, TV point, doors to garden.
Kitchen (3.68m x 3.43m)
Double glazed window, single bowl sink unit, range of base and wall units, cupboards and drawers, plumbing for dishwasher, cooker hood.
Utility Room
Plumbing for washing machine, laminate worktops, gas boiler, doors to garden.
Landing
Double glazed window, airing cupboard, loft access.
Bedroom One (3.84m x 3.56m)
Double glazed window, radiator.
En-Suite Shower Room
Double glazed window, shower cubicle, hand basin, low level w.C., tiled walls, heated towel rail, shaver point.
Bedroom Two (3.58m x 3.35m)
Double glazed window, radiator, TV point.
Bedroom Three (3.76m x 3.12m)
Double glazed window, radiator.
Bedroom Four (4.06m x 1.98m)
Double glazed window.
Bathroom (3.28m x 1.63m)
Double glazed window, radiator, panelled bath with shower over, hand basin, low level w.C., part tiled walls.
Garage (5.23m x 4.39m)
Up and over door, storage space.
Rear Garden (21.34m x 15.24m)
Wall to rear, fences to sides, lawn area, patio area, tap, pond, flower borders, trees and shrubs, gated rear access.
Property Location
Similar Properties
Detached house For Sale Bristol Detached house For Sale BS34 Bristol new homes for sale BS34 new homes for sale Flats for sale Bristol Flats To Rent Bristol Flats for sale BS34 Flats to Rent BS34 Bristol estate agents BS34 estate agents



.png)











