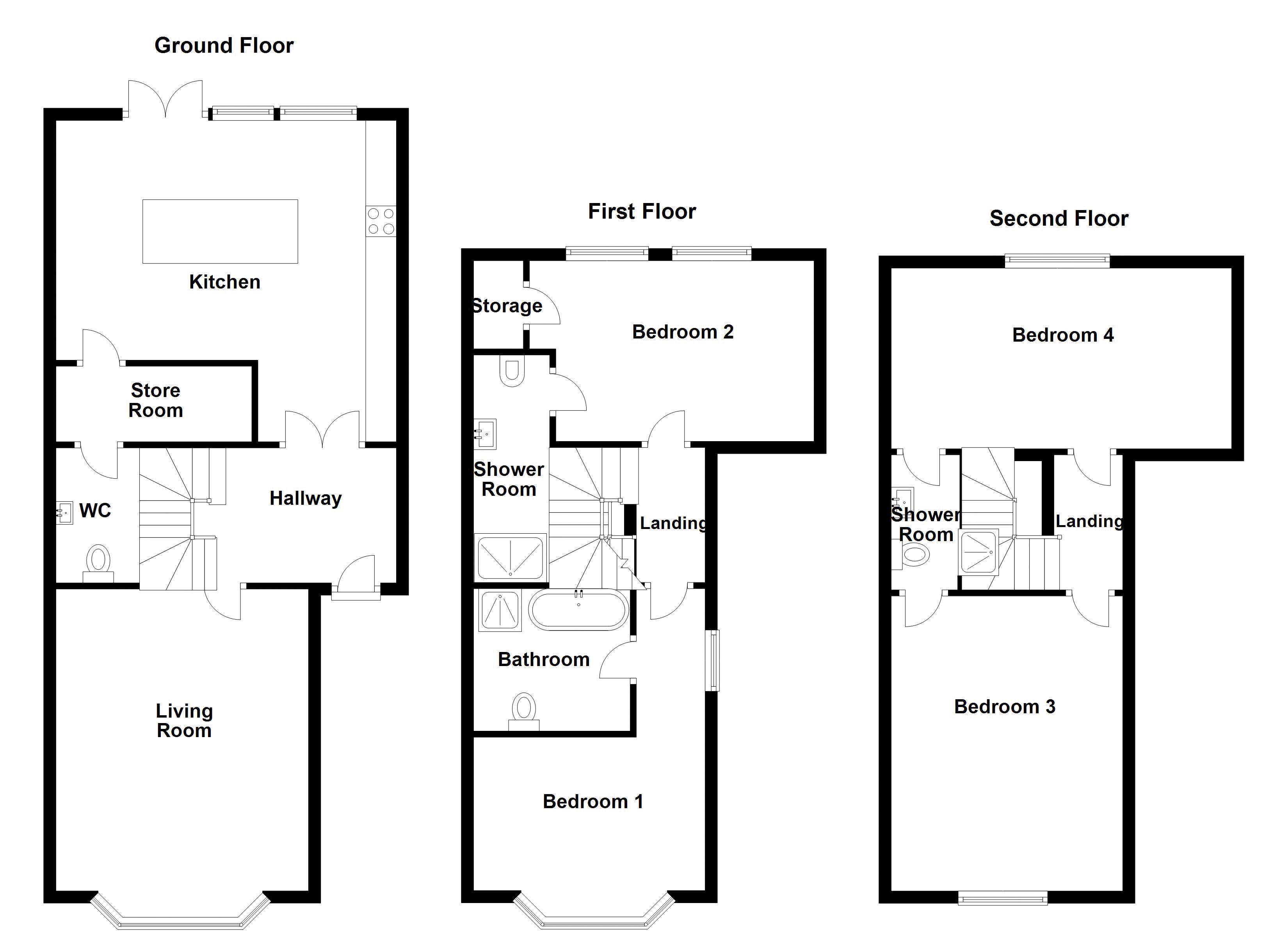4 Bedrooms Detached house for sale in Southport Road, Southport PR8 | £ 285,000
Overview
| Price: | £ 285,000 |
|---|---|
| Contract type: | For Sale |
| Type: | Detached house |
| County: | Merseyside |
| Town: | Southport |
| Postcode: | PR8 |
| Address: | Southport Road, Southport PR8 |
| Bathrooms: | 3 |
| Bedrooms: | 4 |
Property Description
Viewing is highly recommend to appreciate the architectural design of this property. Situated within a short distance of local amenities. Easy transport links to Ormskirk and the M58, Kew shopping Park including Tesco's and Southport Hospital. The property is situated over three floors comprising of; to the ground floor is a family Living room, Fully fitted kitchen with appliances, with breakfast island and bi-folding doors onto the garden, and a dining area, W.C.
To the first floor is two bedrooms with en-suites to both bedrooms, the third floor has a further two bedrooms with adjoining jack and jill en-suites. The front garden provides off street parking for up to three cars. The rear garden has a patio area onto an enclosed garden with open aspect views over fields. EPC: B
Living Room (16' 2'' x 13' 6'' (4.92m x 4.12m))
UPVC double glazed window to front, central heating, fitted carpet.
Kitchen (18' 3'' x 17' 2'' (5.55m x 5.24m))
Fitted with a matching range of base and eye level units with worktop space over, stainless steel sink unit with single drainer and mixer tap on a island worktop unit, cooker, UPVC double glazed windows to side.
Store Room (10' 6'' x 4' 0'' (3.19m x 1.23m))
WC (7' 3'' x 4' 6'' (2.2m x 1.37m))
Fitted with two piece suite comprising, wash hand basin, close coupled WC, central heating, tiled splashbacks, laminate flooring.
Bedroom 1 (16' 2'' x 12' 4'' (4.92m x 3.77m))
UPVC double glazed window to side, fitted bedroom, central heating, fitted carpet.
Bedroom 2 (15' 3'' x 9' 8'' (4.64m x 2.94m))
UPVC double glazed window to the back, central heating, fitted carpet.
Storage (4' 9'' x 2' 7'' (1.44m x 0.8m))
Shower Room (12' 2'' x 4' 7'' (3.7m x 1.4m))
Fitted with fthree piece suite comprising, wash hand basin, WC, shower and half height tiling to all walls, heated towel rail, tiled splashbacks, tile flooring.
Bathroom (8' 4'' x 7' 7'' (2.55m x 2.32m))
UPVC double glazed window to back, fitted with four piece suite comprising, wash hand basin, WC, bath, shower and halfl height tiling to all walls, heated towel rail, tiled splashbacks, tile flooring.
Bedroom 3 (15' 9'' x 12' 4'' (4.81m x 3.77m))
UPVC double glazed window to back, central heating, fitted carpet.
Bedroom 4 (18' 3'' x 9' 8'' (5.55m x 2.94m))
UPVC double glazed window to back, central heating, fitted carpet.
Shower Room (7' 3'' x 3' 7'' (2.2m x 1.1m))
UPVC double glazedsky light, fitted with three piece suite comprising, wash hand basin, WC, shower and half height tiling to all walls, tiled splashbacks, tile flooring.
Property Location
Similar Properties
Detached house For Sale Southport Detached house For Sale PR8 Southport new homes for sale PR8 new homes for sale Flats for sale Southport Flats To Rent Southport Flats for sale PR8 Flats to Rent PR8 Southport estate agents PR8 estate agents



.png)











