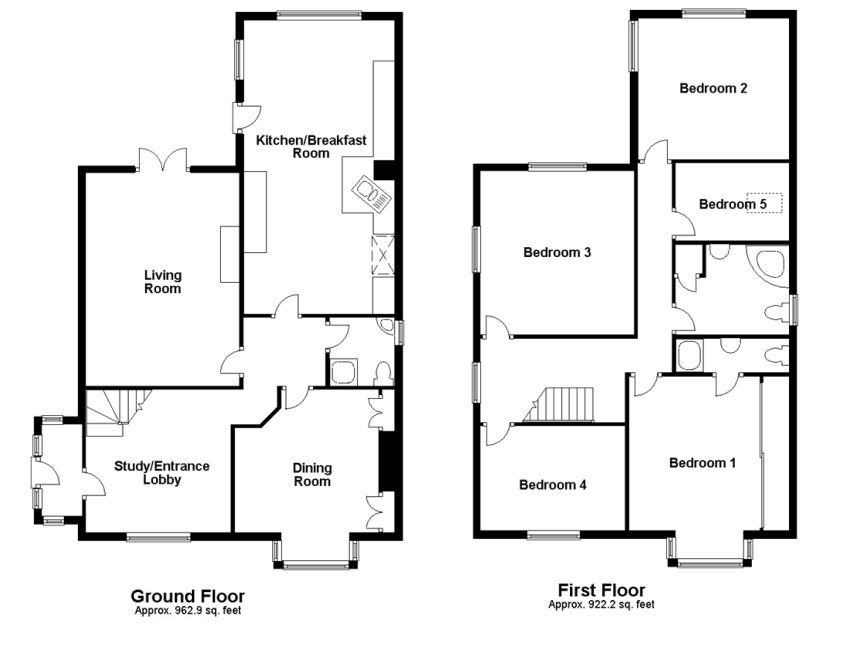5 Bedrooms Detached house for sale in Southwater Street, Southwater, Horsham RH13 | £ 769,950
Overview
| Price: | £ 769,950 |
|---|---|
| Contract type: | For Sale |
| Type: | Detached house |
| County: | West Sussex |
| Town: | Horsham |
| Postcode: | RH13 |
| Address: | Southwater Street, Southwater, Horsham RH13 |
| Bathrooms: | 2 |
| Bedrooms: | 5 |
Property Description
Situated in one of Southwater's most sought after locations is this five bedroom detached house, which has been owned by the current vendors for eighteen years. Since it was originally built the house has undergone a number of improvements and extensions to become the terrific family home you see today. Set back from the road the house is approached by a large driveway providing ample parking for a number of vehicles approaching the oversized double width garage. The front is matched only by the impressive garden to the rear which offers a great deal of seclusion and has an extensive area of lawn, in all just shy of quarter of an acre. Internally, the rooms are light and spacious with a versatile layout. The impressive 17'9 living room and enjoys views over the rear garden, as does the 24'9 kitchen/breakfast room. There are also two additional receptions rooms on the ground floor plus a shower room. On the first floor there are five good sized bedrooms, the master bedroom with en suite shower room, together with the re-fitted family bathroom. The house is double glazed and has gas fired heating to radiators.
Situation:
The thriving village of Southwater has under-gone major development and improvement in recent years and now offers an outstanding village centre with numerous shops, stores and health centre situated within Lintot Square and outstanding leisure and sporting facilities at Southwater Country Park. There are local highly regarded junior schools with proven results and bus services to Horsham station and town centre, which is just over three miles distant.
The accommodation with approximate room sizes comprises: Front door to
Entrance Porch
With parquet flooring, two built-in shoe cupboards, and coat hanging space.
Study/Entrance Lobby
12'3 (3.73m) x 12' (3.65m). Front aspect with stairs rising to the first floor. Archway to Inner Hall with doors to
Shower Room/Cloakroom
Vanity unit with inset wash hand basin, low level w.C., fully tiled shower cubicle, side aspect window and cupboard housing gas fired boiler.
Living Room
17'8 (5.38m) x 12'10 (3.91m). With feature Victorian style fireplace with inset gas fire, alcove cupboards to one side with shelving above and French doors opening out to the rear garden.
Dining Room
12' (3.65m) x 11'8 (3.55m). With front aspect bay window and two alcove storage cupboards.
Kitchen/Breakfast Room
24'9 (7.54m) x 12'10 (3.91m). A superb space providing an informal family dining area alongside the kitchen. Fitted with a comprehensive range of oak fronted eye and base level cupboard and drawers with complementing granite work surfaces and tiled splashbacks, stainless steel sink with mixer tap, space for range cooker with extractor hood over, integrated aeg coffee machine, fridge, freezer, dishwasher microwave and drinks fridge, quarry tiled flooring, windows to side and rear and glazed door to garden.
Galleried First Floor Landing
With side aspect window and access to loft space.
Master Bedroom
12' (3.65m) x 10'9 (3.27m). With front aspect bay window, range of floor to ceiling wardrobes. Door to
Ensuite Shower Room
With tiled shower cubicle, low level w.C., pedestal wash hand basin and heated towel rail.
Bedroom 2
13' (3.96m) x 13' (3.96m). Dual aspect with windows to side and rear.
Bedroom 3
12'10 (3.91m) x 12' (3.65m). Dual aspect with windows to side and rear.
Bedroom 4
12'3 (3.73m) x 8'8 (2.64m). Front aspect window.
Bedroom 5
9'10 (2.99m) x 6'10 (2.08m). With side aspect Velux window.
Bathroom
9' (2.74m) x 7'7 (2.31m). With modern white suite comprising corner bath with mixer tap and shower attachment, low level w.C. And pedestal wash hand basin, chrome heated towel rail, built-in airing cupboard and side aspect window.
Outside
A five bar gate leads to an extensive driveway which provides parking for numerous vehicles and leads to the double garage. There is mature hedging to the front and side and gated accesses on both sides of the house lead to the rear garden.
Double Garage
19'10 (6.04m) x 19'5 (5.91m). With up and over door, electric light and power, window and personal door to side.
Rear Garden
120' (36.55m) x 60' (18.27m). The good sized garden is a real feature with an extensive area of lawn, mature tree and shrub borders. There are two areas of patio, one adjoining the house and another towards the rear of the garden. Outside lighting.
Property Location
Similar Properties
Detached house For Sale Horsham Detached house For Sale RH13 Horsham new homes for sale RH13 new homes for sale Flats for sale Horsham Flats To Rent Horsham Flats for sale RH13 Flats to Rent RH13 Horsham estate agents RH13 estate agents



.png)










