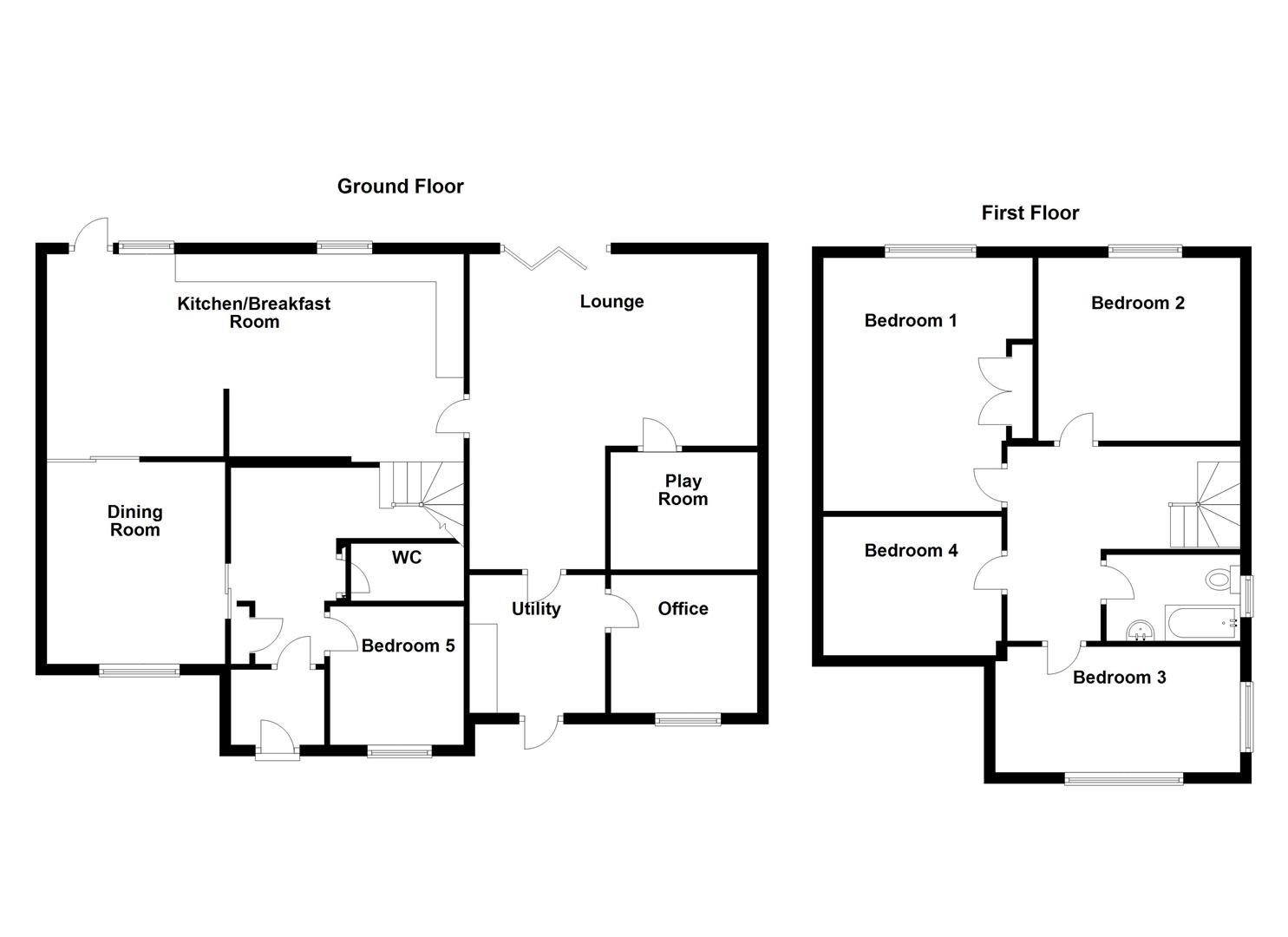4 Bedrooms Detached house for sale in Southwick Road, North Bradley, Trowbridge BA14 | £ 375,000
Overview
| Price: | £ 375,000 |
|---|---|
| Contract type: | For Sale |
| Type: | Detached house |
| County: | Wiltshire |
| Town: | Trowbridge |
| Postcode: | BA14 |
| Address: | Southwick Road, North Bradley, Trowbridge BA14 |
| Bathrooms: | 1 |
| Bedrooms: | 4 |
Property Description
Extended Home - Ample Parking - Gardens - Outbuildings - 4/5 Bedrooms - Generous Accommodation - Non Estate Location - Double Glazed - Gas Central Heating - No Chain
Description
An individual 4/5 bedroom residence located in a popular location on the fringes of North Bradley. The property has been extended over recent years to provide a pleasing versatile family home. The kitchen / dining room is at the back of the house, and has a wide range of high gloss colored units that are complimented with stunning Marble tops and appliances. The spacious lounge has velux windows that flood the room with natural light along with bi-fold doors out to the rear garden. The ground floor offers four receptions rooms with the first floor having four bedrooms and bathroom. Outside is a generous walled rear garden with an area to the side currently with a wood workshop and summer house. The front garden offers an enclosed lawned area with a gate leading to the driveway.
Porch (1.35m x 1.68m (4'5 x 5'6))
Matting floor, radiator, meter box, door to
Entrance Hall (4.90m x 1.27m (16'1 x 4'2))
Radiator, bt, built in storage, stairs to first floor, Oak doors.
Kitchen / Breakfast Room (7.29m x 3.63m (23'11 x 11'11))
Window and door to rear. A lovely contemporary style kitchen with a wide range of light blue /grey high gloss units with sink, dishwasher, microwave and stunning Marble tops, .
Dining Room (3.63m x 3.23m (11'11 x 10'7))
Window to front, radiator, wood flooring.
Family Lounge (3.48m x 5.21m max (11'5 x 17'1 max))
A naturally bright room with Velux windows and bi-fold doors to the rear, wood flooring, radiator, recessed lights
Playroom (2.74m x 2.64m (9' x 8'8))
Window front, mounted shelves.
Utility Room (3.91m x 2.44m (12'10 x 8'))
Window and door to front, worktop, plumbing for appliances, sink, door leading to
Study (2.59m x 3.15m (8'6 x 10'4))
Window to front, radiator
Bedroom Five (2.77m x 2.41m (9'1 x 7'11))
Window to front, radiator.
First Floor Landing
Window to side, access to attic, Oak doors to:
Bedroom One (4.57m x 3.05m (15' x 10'))
Window to rear, radiator, wardrobe recess.
Bedroom Two (3.33m x 3.20m (10'11 x 10'6))
Window to rear, radiator, access to hot water tank.
Bedroom Three (2.72m x 4.24m (8'11 x 13'11))
Window to front, sink and vanity unit, radiator.
Bedroom Four (3.76m x 2.51m (12'4 x 8'3))
Windows to radiator.
Bathroom (2.49m x 1.63m (8'2 x 5'4))
Window to side, white suite with bath, wc, basin and vanity unit, radiator, fan, tiled floor and walling.
Outside
At the front is a driveway that offers parking for x3 cars. At the side of the is an area is lawn garden with fencing along with a wood workshop and summer house. The main rear garden is laid to lawn, incorporating a decking area and being enclosed will brick walling.
Tax Band
E
Stamp Duty
On a purchase at £275,000 = £12,000
Second Home = £3750
ftb = £0
Viewing Arrangements
By appointment with dk Residential
Opening Hours - Monday to Friday 9am to 6pm
Saturday 9am to 4pm
Property Location
Similar Properties
Detached house For Sale Trowbridge Detached house For Sale BA14 Trowbridge new homes for sale BA14 new homes for sale Flats for sale Trowbridge Flats To Rent Trowbridge Flats for sale BA14 Flats to Rent BA14 Trowbridge estate agents BA14 estate agents



.png)











