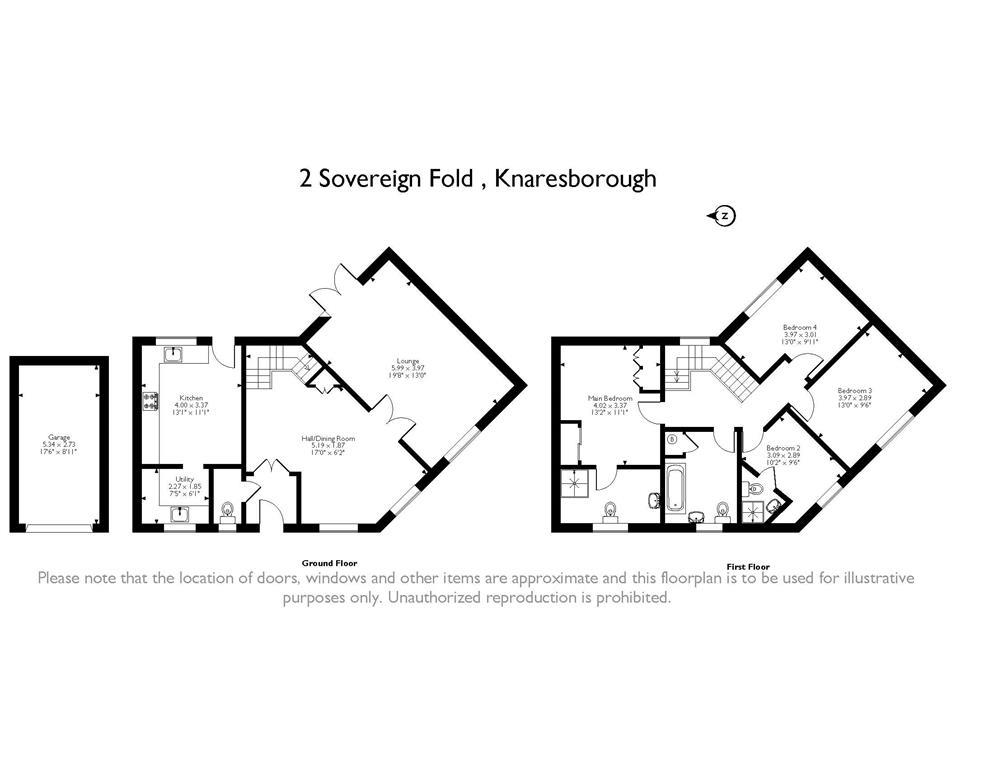4 Bedrooms Detached house for sale in Sovereign Fold, Knaresborough HG5 | £ 425,000
Overview
| Price: | £ 425,000 |
|---|---|
| Contract type: | For Sale |
| Type: | Detached house |
| County: | North Yorkshire |
| Town: | Knaresborough |
| Postcode: | HG5 |
| Address: | Sovereign Fold, Knaresborough HG5 |
| Bathrooms: | 0 |
| Bedrooms: | 4 |
Property Description
Hunters are delighted to offer to the market an outstanding four bedroom family residence, located in a superb cul-de-sac position, in a highly desirable development close to Knaresborough town centre. Situated in an area which benefits from outstanding family facilities, including excellent local junior and senior schools and also lies within close proximity to areas of natural beauty. Built in 2007 the well proportioned accommodation, ideal for a family briefly comprises entrance porch, downstairs cloakroom, lovely open plan dining hall, sitting room with contemporary log burning stove, modern kitchen and utility room, five bedrooms with two benefiting from en suite facilities and a modern house bathroom. Outside a driveway and garage provide off road parking and the front and rear gardens are attractively landscaped and enclosed. An internal inspection is strongly recommended to fully appreciate the accommodation on offer.
Location
Sovereign Fold is situated on a popular modern residential development close to the centre of the market town of Knaresborough, convenient for many local amenities including shops and schools, bars, restaurants, sports and health facilities. It is also well placed for access to the A59 link road providing a direct route onto Leeds and York and the A1M both North and South, making this an ideal base for travelling throughout the region.
Directions
From the lower end of Knaresborough 'High Street' turn right at Bond End onto Boroughbridge Road. Continue for a further half mile before turning right onto Half Penny Lane, continue along Half Penny Lane turning left just before the railway bridge at the mini roundabout onto the Hay-a-Park development. Continue to the T junction turning left onto Sterling Chase and then right onto Sovereign Fold.
Entrance porch
Panelled composite front entrance door, set ceilings and light point, door to storage cupboard with hanging and shelving, doors to:
Cloakroom
Modern white suite comprising low level WC, vanitory unit with inset wash hand basin, obscured double glazed window to front elevation, light point, single radiator.
Dining hall
5.18m (17' 0")x 1.88m (6' 2") min measurements
Double doors from entrance porch, two double glazed windows to front elevation, stairs to first floor, double radiator, door to under stairs storage cupboard, set ceilings and two light points, double doors to:
Lounge
5.99m (19' 8") x 3.96m (13' 0")
Double doors to rear gardens, double glazed windows to front and side elevations, two double radiators, fitted contemporary log burning stove, TV point, phone point, set ceilings and two light points.
Kitchen
3.99m (13' 1") x 3.38m (11' 1")
Comprises modern base units and drawers under working surfaces with inset four burner gas hob with cooker hood over and electric oven under, one and a half bowel stainless steel sink with mixer taps, integrated dishwasher, space for American style fridge freezer, further integrated fridge and freezer, complimentary eye level storage units, double radiator, double glazed window to rear elevation, door to rear gardens, door to:
Utility room
Further base units and drawers under working surfaces with inset single bowl stainless steel sink, space and plumbing for washing machine and tumble dryer, storage units, light point, double glazed window to rear elevation, single radiator.
First floor landing
Single radiator, two light points, smoke alarm, access to loft space, doors to:
Bedroom one
4.01m (13' 2") x 3.38m (11' 1")
Double glazed window to front elevation, set ceilings and two light points, single radiator, range of fitted wardrobes with hanging space and shelving, TV point, phone point, door to:
Ensuite shower room
Modern white suite with step-in shower cubicle and fitted shower, low level WC, vanitory unit with inset wash hand basin and mixer taps and cupboards under, obscured double glazed window to rear elevation, light point, extractor fan, single radiator.
Bedroom two
3.10m (10' 2") x 2.90m (9' 6")
Double glazed window to rear elevation, set ceilings and light point, single radiator, TV point, door to:
Ensuite shower room
White suite comprising step-in shower cubicle with fitted shower, low level WC, corner wash hand basin, obscure double glazed window to rear elevation, light point, extractor fan, part tiled walls.
Bedroom three
3.96m (13' 0")x 2.90m (9' 6")
Double glazed window to rear elevation, set ceilings and light point, single radiator, TV point.
Bedroom four
3.96m (13' 0")x 3.02m (9' 11")
Double glazed window to front elevation, set ceilings and light point, single radiator.
Bathroom
Modern white suite comprising panel bath with mixer taps and shower attachment, low level WC, vanitory unit with inset wash hand basin with mixer taps, obscure double glazed window to rear elevation, single radiator, part tiled walls, set ceilings and light point, extractor fan, door to linen cupboard with hot water cylinder and shelving.
Front gardens
Laid to lawn and slate and enclosed by mature hedging and wrought iron railings, driveway provides off road parking and leads to:
Garage
Single garage with up and over door, power and light connected.
Rear gardens
Adjacent to the property, is a paved patio area with steps to the remainder laid to slate with mature hedging and fencing, hard standing with timber shed, access door to garage.
Property Location
Similar Properties
Detached house For Sale Knaresborough Detached house For Sale HG5 Knaresborough new homes for sale HG5 new homes for sale Flats for sale Knaresborough Flats To Rent Knaresborough Flats for sale HG5 Flats to Rent HG5 Knaresborough estate agents HG5 estate agents



.png)











