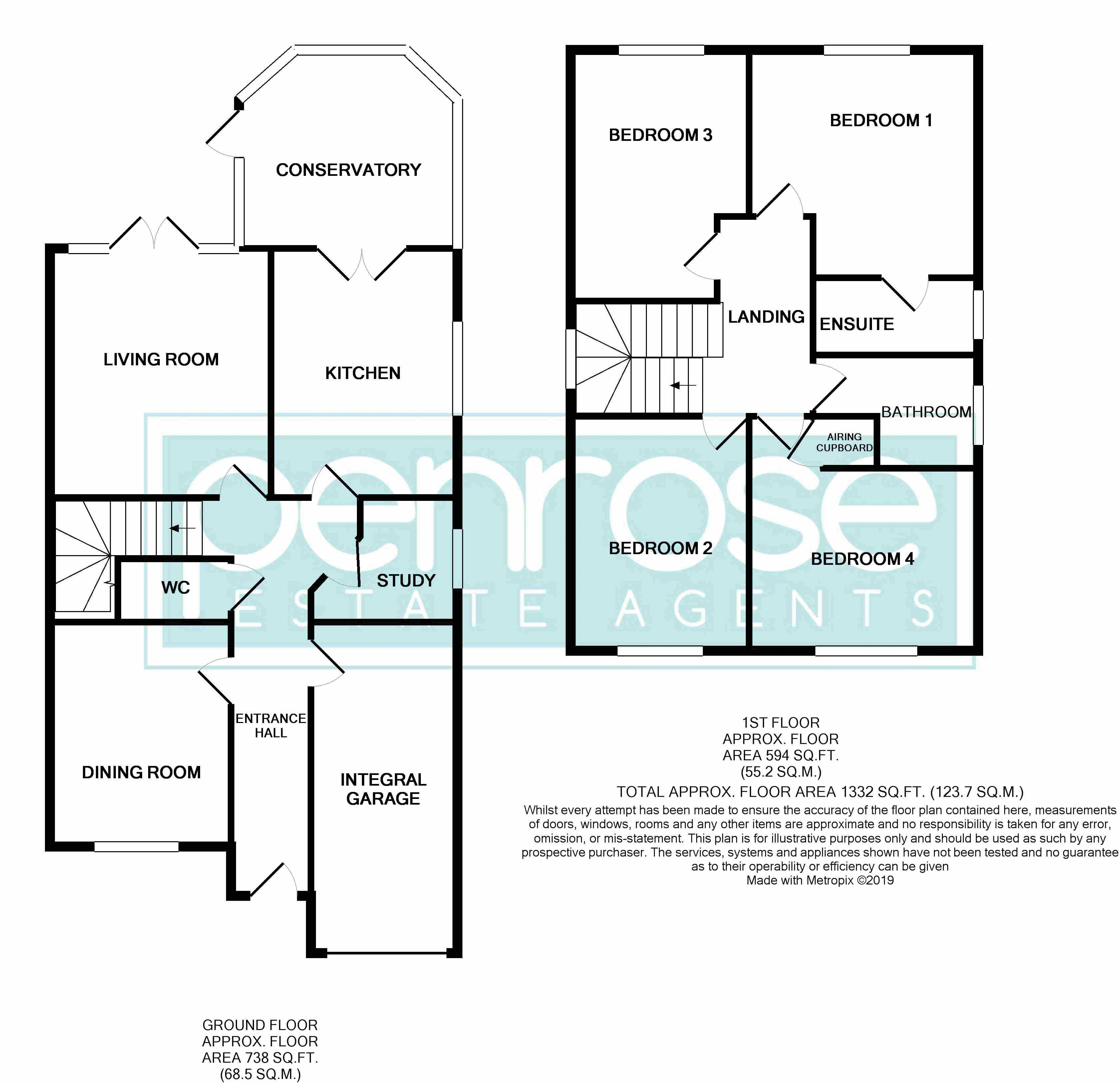4 Bedrooms Detached house for sale in Sowerby Avenue, Luton LU2 | £ 370,000
Overview
| Price: | £ 370,000 |
|---|---|
| Contract type: | For Sale |
| Type: | Detached house |
| County: | Bedfordshire |
| Town: | Luton |
| Postcode: | LU2 |
| Address: | Sowerby Avenue, Luton LU2 |
| Bathrooms: | 2 |
| Bedrooms: | 4 |
Property Description
Situated within the sought after Putteridge area of Stopsley is this realistically priced four bedroom detached family home. Built as a pair of detached homes in 2003 they offer a great amount of space for any family and are very versatile. This area has grown in popularity year on year due to its great local schools and amenities as well as being within easy reach of the town centre train stations, Junction 10 of the M1 and London/Luton airport. Internally to the ground floor are two reception rooms, study, lovely kitchen leading out to a conservatory and an integral garage. The garage could be converted into further living space if required. The first floor benefits from four double bedrooms, the largest with an en suite shower room, and a separate family bathroom. Externally to the front is a driveway for up to four cars and gated side access leading to the garden. The rear garden consists of sun trap patio and a large lawn ideal for the children and entertaining. This is a must view property for anybody needing a four bedroom home in this location and looking within this budget and offers fabulous value for money. Get on touch with one of the team today to arrange an internal viewing.
Entrance Hall
Stairs to first floor, radiator, door to garage.
Living Room (12' 2'' x 11' 10'' (3.71m x 3.60m))
Double glazed double doors and windows to rear, feature fire place, radiator.
Kitchen (12' 2'' x 9' 2'' (3.71m x 2.79m))
Double glazed double doors to conservatory, range of wall and base units with roll top work surfaces, double glazed window to side, built in oven hob and extractor, single drainer sink unit with mixer tap, tiled floor.
Conservatory (11' 2'' x 11' 10'' (3.40m x 3.60m))
Double glazed and brick construction, double glazed double doors to side, tiled floor, radiator.
Study (6' 5'' x 9' 0'' max (1.95m x 2.74m))
Double glazed window to side, wood effect flooring.
Dining Room (11' 1'' x 8' 10'' (3.38m x 2.69m))
Double glazed window to front, radiator.
WC (6' 0'' x 3' 0'' (1.83m x 0.91m))
Low flush WC
Integral Garage (16' 4'' x 8' 3'' (4.97m x 2.51m))
Up and over metal door, served with power and light. Plastered ceiling and walls.
Landing (12' 8'' x 6' 6'' widening to 10' 3" (3.86m x 1.98m))
Feature window to side.
Bedroom 1 (12' 4'' x 9' 0'' (3.76m x 2.74m))
Double glazed window to rear, radiator, built in wardrobe to one wall, door to en suite.
En Suite (8' 7'' x 3' 10'' (2.61m x 1.17m))
Double glazed frosted window to side, double width shower cubicle with wall mounted shower unit, pedestal wash hand basin, low flush WC, ceramic tiling to walls, radiator.
Bedroom 2 (12' 1'' x 9' 0'' (3.68m x 2.74m))
Double glazed window to front, radiator.
Bedroom 3 (12' 5'' x 9' 1'' (3.78m x 2.77m))
Double glazed window to rear, radiator.
Bedroom 4 (12' 1'' x 9' 3'' (3.68m x 2.82m))
Double glazed window to front, radiator, airing cupboard.
Bathroom (8' 4'' x 6' 3'' (2.54m x 1.90m))
Double glazed frosted window to side, panelled bath with mixer tap and shower attachment, pedestal wash hand basin, low flush WC, ceramic tiling to walls and floor.
Property Location
Similar Properties
Detached house For Sale Luton Detached house For Sale LU2 Luton new homes for sale LU2 new homes for sale Flats for sale Luton Flats To Rent Luton Flats for sale LU2 Flats to Rent LU2 Luton estate agents LU2 estate agents



.png)











