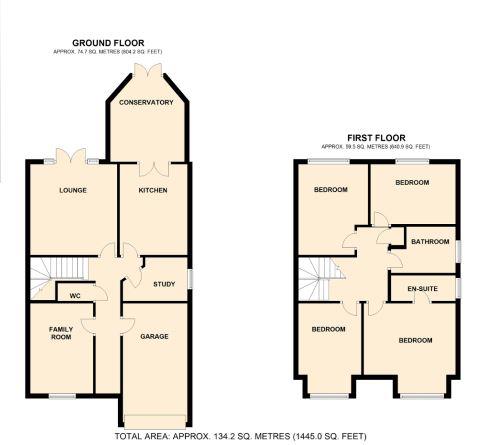4 Bedrooms Detached house for sale in Sowerby Avenue, Stopsley, Luton LU2 | £ 380,000
Overview
| Price: | £ 380,000 |
|---|---|
| Contract type: | For Sale |
| Type: | Detached house |
| County: | Bedfordshire |
| Town: | Luton |
| Postcode: | LU2 |
| Address: | Sowerby Avenue, Stopsley, Luton LU2 |
| Bathrooms: | 1 |
| Bedrooms: | 4 |
Property Description
This unique detached family home features four double bedrooms, a separate lounge and dining room, conservatory, en-suite and downstairs cloakroom. Outside there is a driveway for multiple vehicles and side access to a large family friendly rear garden. Situated off Wigmore Lane this property is walking distance to Stopsley village with all it's amenities aswell as excellent transport links. A must see!
Ground Floor
Entrance Hall
Door to front aspect, door to integral garage, radiator, doors to:
Cloakroom
Low-level WC, pedestal wash hand basin, fully tiled, radiator.
Dining Room - 12'0" (3.66m) x 8'9" (2.67m)
Double glazed window to front aspect. Radiator.
Lounge - 12'1" (3.68m) x 11'9" (3.58m)
Double glazed window to rear aspect, sliding double glazed patio doors opening on to rear garden, radiator.
Utility room/study room
Currently being as used as a utility room with space for fridge/freezer. Double glazed window to side aspect.
Kitchen - 12'1" (3.68m) x 9'2" (2.79m)
A spacious fitted kitchen comprising of a range of wall and base units with granite effect work surfaces over, single bowl sink/drainer, built-in electric hob and oven with extractor hood over, plumbing for washing machine and dishwasher, space for fridge/freezer, radiator, spot lights, double glazed window to side aspect, door to conservatory.
Conservatory
UPVC built, lights, radiator, double glazed windows to front and side aspects, tiled flooring.
First Floor
Landing
A spacious landing with feature window to side aspect, access to loft space and doors to:
Bedroom One - 12'4" (3.76m) x 11'0" (3.35m)
Double glazed window to rear aspect, radiator, TV point, fitted wardrobes, door to:
En-Suite
Comprising of shower cubicle, low-level WC, pedestal wash hand basin, fully tiled walls, spot lights, double glazed window to side aspect.
Bedroom Two - 12'1" (3.68m) x 8'9" (2.67m)
Double Glazed window to rear aspect, radiator.
Bedroom Three - 12'1" (3.68m) x 9'3" (2.82m)
Double glazed window to front aspect, radiator, airing cupboard.
Bedroom Four - 12'7" (3.84m) x 8'9" (2.67m)
Double glazed window to rear aspect, radiator.
Family Bathroom
Fitted suite comprising of panelled bathtub with mixer taps, shower over, pedestal wash hand basin, low-level WC, fully tiled walls, radiator, double glazed window to side aspect.
Outside
Front Garden
Block paved offering parking for multiple vehicles, small lawn area, door to garage, side access to rear of property.
Rear Garden
Mainly laid to lawn with patio, enclosed fencing and side access.
Notice
Please note we have not tested any apparatus, fixtures, fittings, or services. Interested parties must undertake their own investigation into the working order of these items. All measurements are approximate and photographs provided for guidance only.
Property Location
Similar Properties
Detached house For Sale Luton Detached house For Sale LU2 Luton new homes for sale LU2 new homes for sale Flats for sale Luton Flats To Rent Luton Flats for sale LU2 Flats to Rent LU2 Luton estate agents LU2 estate agents



.png)











