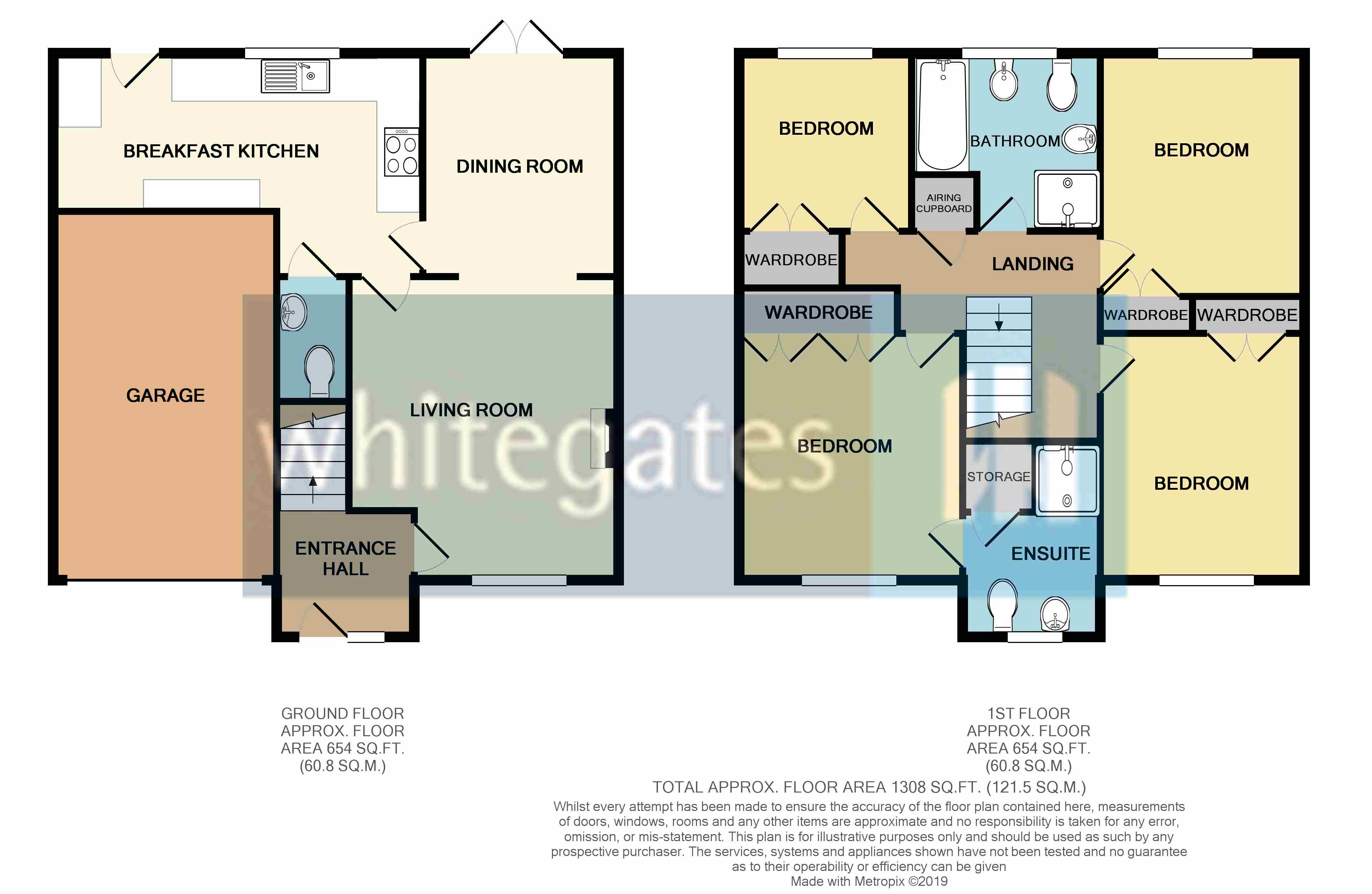4 Bedrooms Detached house for sale in Spa Well Grove, Brierley, Barnsley, South Yorkshire S72 | £ 250,000
Overview
| Price: | £ 250,000 |
|---|---|
| Contract type: | For Sale |
| Type: | Detached house |
| County: | South Yorkshire |
| Town: | Barnsley |
| Postcode: | S72 |
| Address: | Spa Well Grove, Brierley, Barnsley, South Yorkshire S72 |
| Bathrooms: | 3 |
| Bedrooms: | 4 |
Property Description
***private garden backing onto fields***
Located in a sought after cul-de-sac position backing onto fields with a stunning private mature garden, double width driveway and integral garage is this well presented detached family home which must be viewed. The accommodation internally briefly comprises:- entrance hall, living room, dining room, breakfast kitchen and cloakroom with WC. Stairs and landing then lead to four good sized bedrooms all of which have fitted wardrobes, ensuite shower room and house bathroom.
Entrance Hall
UPVC front door and matching side window panel having with frosted glass lead into an entrance hall with central heating radiator, staircase leading off and inner door to living room.
Living Room (14' 3" x 12' 5" (4.34m x 3.78m))
Living flame effect gas fire set to surround and hearth, central heating radiator, coving to the ceiling and UPVC double glazed window to the front aspect. Inner door to the breakfast kitchen and squared opening leading into the dining room which could be separated with French doors if preferred.
Dining Room (10' 3" x 8' 10" (3.12m x 2.69m))
Central heating radiator, coving to the ceiling and UPVC double glazed French doors leading out onto the garden.
Breakfast Kitchen (17' 1" x 7' 2" (5.2m x 2.19m))
Fitted with a range of units to both high and low levels having roll edge laminate worktops, splashback tiling and inset sink unit with chrome mixer tap. Fitted four ring gas hob with electric oven under and stainless steel and glass extractor hood over. Plumbing for washer, separate plumbing for a dishwasher and space for large 'American' style fridge freezer. Ceramic tiled floor, breakfast bar, 'Georgian' style central heating radiator and UPVC double glazed window to the rear aspect. UPVC double glazed rear door leading out onto the garden.
Cloakroom
Housing a low level WC and pedestal wash hand basin in white with part tiled walls, central heating radiator and ceramic tiled floor.
Stairs And Landing
Staircase leads off the entrance hall to a u-shaped landing area with central heating radiator.
Bedroom One (11' 5" x 10' 2" (3.47m x 3.09m))
Double bedroom with fitted wardrobes to recess and central heating radiator under UPVC double glazed window to the front aspect. Inner door then leads to the ensuite.
Ensuite Shower Room
Furnished with a modern white suite comprising a shower cubicle set to recess, low level WC and pedestal wash hand basin. Tiling to shower and splashback tiling to sink unit. Extractor fan. Central heating radiator, useful storage cupboard and UPVC double glazed window to the front aspect with frosted glass.
Bedroom Two (11' 9" x 9' 1" (3.58m x 2.78m))
Double bedroom with fitted double wardrobe, central heating radiator and UPVC double glazed window to the rear aspect.
Bedroom Three (10' 11" x 9' 1" (3.34m x 2.76m))
Double bedroom again with fitted wardrobes, central heating radiator and UPVC double glazed window to the front aspect.
Bedroom Four (9' 3" x 8' 3" (2.81m x 2.52m))
Fourth bedroom with fitted wardrobes, central heating radiator and UPVC double glazed window to the rear aspect.
House Bathroom (8' 9" x 8' 1" (2.67m x 2.46m))
Spacious bathroom furnished with a white suite comprising modern panelled bath with shower attachment, separate shower cubicle, low level WC, bidet and pedestal wash hand basin. Tiled floor, part tiling to walls, extractor fan and UPVC double glazed window to the rear aspect with frosted glass.
Exterior
Double width driveway leads to an integral garage with up and over door, power and light. Front and side gardens which are partly pebbled for low maintenance with mature shrubs and gated access leading around to a private landscaped garden which backs onto an open field. The garden is mainly lawned with a slightly raised decked seating area to the house for outside living and dining. There are mature sweeping borders with plants and shrubs, a raised rockery and pond area as a feature and corner seating area.
Property Location
Similar Properties
Detached house For Sale Barnsley Detached house For Sale S72 Barnsley new homes for sale S72 new homes for sale Flats for sale Barnsley Flats To Rent Barnsley Flats for sale S72 Flats to Rent S72 Barnsley estate agents S72 estate agents



.png)








