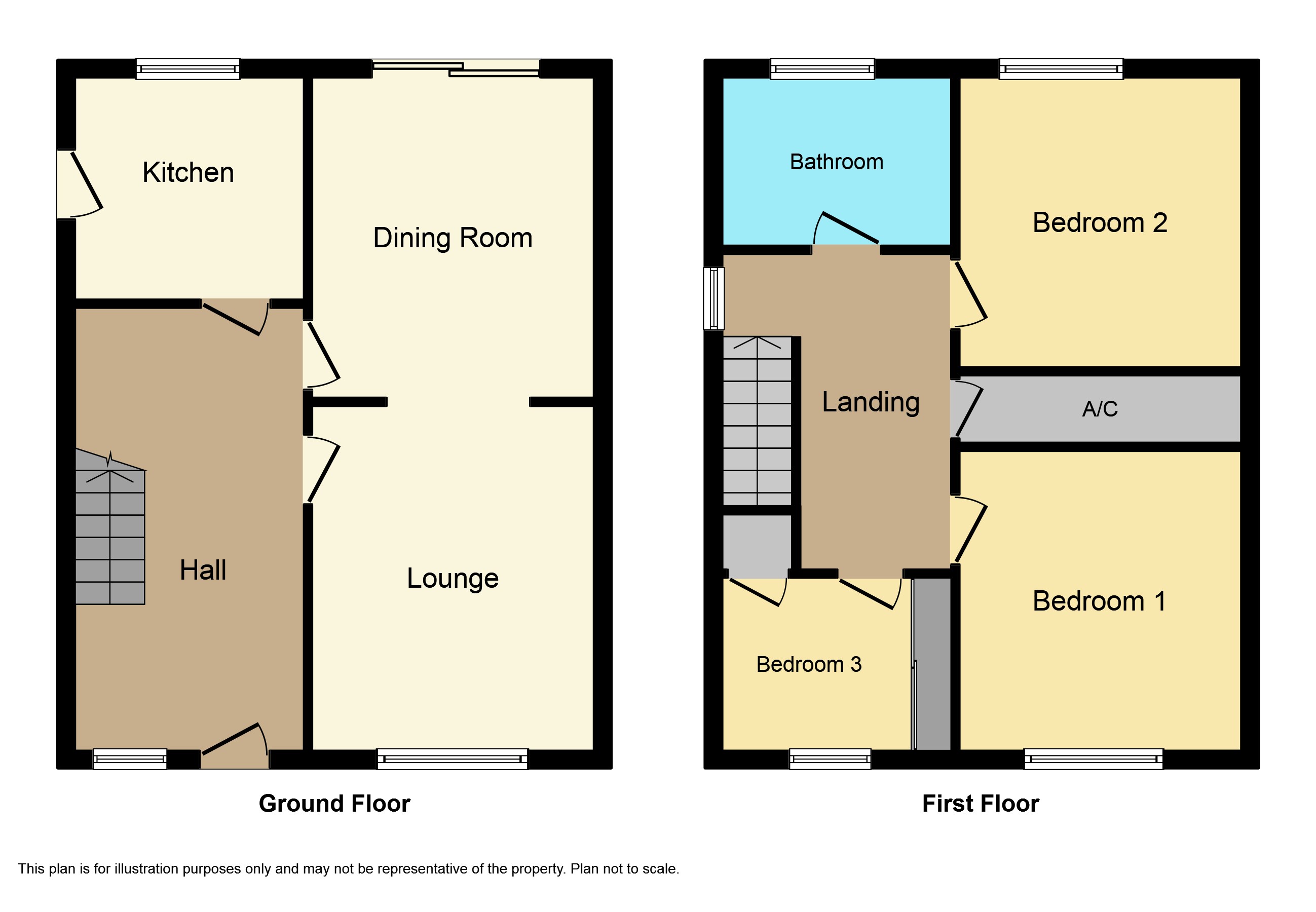3 Bedrooms Detached house for sale in Sparkenhoe, Croft, Leicester, Leicestershire LE9 | £ 236,000
Overview
| Price: | £ 236,000 |
|---|---|
| Contract type: | For Sale |
| Type: | Detached house |
| County: | Leicestershire |
| Town: | Leicester |
| Postcode: | LE9 |
| Address: | Sparkenhoe, Croft, Leicester, Leicestershire LE9 |
| Bathrooms: | 0 |
| Bedrooms: | 3 |
Property Description
A great opportunity to put your own stamp on this three bedroomed detached property which is in need of modernisation and would make a great family home. Situated in a quite cul de sac location in the popular village of Croft, this home is set on a generous plot with ample off road parking, a private garden with open countryside views.
Viewing is highly recommended please call to book your viewing.
Entrance Hall (6' 2" x 15' 0" (1.88m x 4.57m))
Enter via a UPVC sealed unit double glazed entrance door and side panel, solid oak flooring, radiator, the staircase rises to the first floor accommodation.
Kitchen (9' 3" x 8' 3" (2.82m x 2.51m))
Fitted with a range of mahogany cabinets with contrasting work surfaces, double drainer stainless steel sink unit, space for cooker and washing machine, 'Baxi' wall mounted central heating boiler, quarry floor tiling. A window overlooks the garden and a door gives access to the side of the property.
Lounge (12' 9" x 13' 0" (3.89m x 3.96m))
With a large window to the front aspect allowing lots of natural light, a cast iron fire place with open fire is the focal point of this spacious lounge.
Dining Room (13' 0" x 12' 6" (3.96m x 3.8m))
With sliding patio doors opening into the garden this dining. Room is the ideal space to entertain friends and family
Landing
Giving access to all first floor accommodation, a large airing cupboard with hot water cylinder and immersion heater, access to the insulated roof space, a window to the side allows natural light.
Bedroom One (11' 3" x 13' 0" (3.43m x 3.96m))
This double bedroom has a window to the front aspect.
Bedroom Two (12' 3" x 10' 10" (3.73m x 3.3m))
This double bedroom has wonderful views over open countryside
Bedroom Three (9' 0" x 7' 9" (2.74m x 2.36m))
A single bedroom with window to the front aspect and a built in over stairs cupboard.
Bathroom
With white suite comprising, low flush wc, pedestal hand wash basin, panelled bath with shower over, chrome heated towel rail, obscure glazed window to the rear aspect.
Garage
With power and light connected, a window and a door to the side .Adjoining outside WC with quarry tiled flooring.
Outside
The front garden has mature trees and is mainly laid to lawn with a drive providing ample off road parking leading to the side of the property and garage.
The private south westerly rear garden has covered decking area, ornamental fish pond and enjoys far reaching views over open countryside.
Property Location
Similar Properties
Detached house For Sale Leicester Detached house For Sale LE9 Leicester new homes for sale LE9 new homes for sale Flats for sale Leicester Flats To Rent Leicester Flats for sale LE9 Flats to Rent LE9 Leicester estate agents LE9 estate agents



.png)











