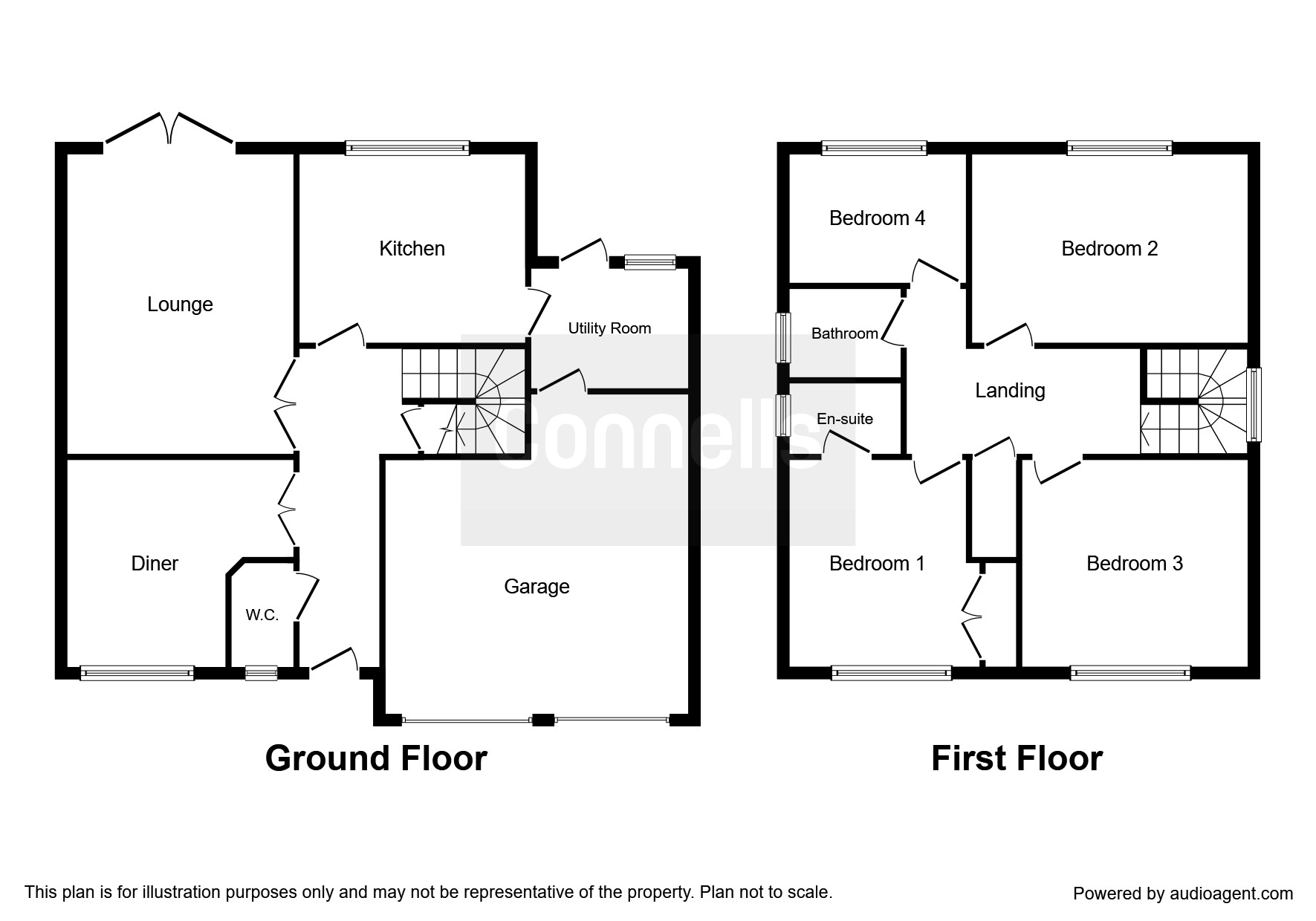4 Bedrooms Detached house for sale in Sparrow Way, Burgess Hill RH15 | £ 550,000
Overview
| Price: | £ 550,000 |
|---|---|
| Contract type: | For Sale |
| Type: | Detached house |
| County: | West Sussex |
| Town: | Burgess Hill |
| Postcode: | RH15 |
| Address: | Sparrow Way, Burgess Hill RH15 |
| Bathrooms: | 2 |
| Bedrooms: | 4 |
Property Description
Summary
A well presented 4 bedroom family home situated in a popular residential area with easy access to the A23 commuter corridor. Comprising: Entrance hall, cloakroom, living room, kitchen, utility room, dining room, master bed with en-suite, 3 further beds and family bathroom. Double garage.
Description
A Sunley home in their well-proportioned Athenian IV design, situated in the popular Bourne Park estate with easy access to the A23 commuter corridor. Sparrow Way is approximately one and half miles from Burgess Hill town centre with its comprehensive range of shops, bars and restaurants plus main line station offering regular services to London, Gatwick Airport and the South Coast. Benefits include: Downstairs cloakroom, lounge and separate dining room, kitchen breakfast room plus utility room with access to the integral double garage. The master bedroom has en-suite facilities and there are a further three well-proportioned bedrooms. Outside there is off-road parking to the front for several vehicles plus a very pleasant private rear garden. The property has been well maintained and is a great opportunity to acquire.
Entrance Hall
Solid wood entrance door to front, understairs cupboard, fitted carpet, radiator.
Cloakroom
Double glazed frosted window to front, low level w.C., wash basin, radiator, vinyl flooring.
Lounge 15' 3" max x 12' max ( 4.65m max x 3.66m max )
Double glazed patio doors opening onto rear garden, gas fireplace, fitted carpets, ceiling light.
Dining Room 11' 4" max x 10' 11" max ( 3.45m max x 3.33m max )
Double glazed window to front, fitted carpet, radiator.
Kitchen / Breakfast Room 11' 11" max x 9' 11" max ( 3.63m max x 3.02m max )
A fitted Paula Rosa kitchen with a range of wall and base units incorporating cupboards and drawers with worksurfaces over, one and half bowl sink/drainer, double electric oven with gas hob and cookerhood over, space for upright fridge/freezer, vinyl flooring, radiator, ceiling light.
Utility Room 8' 4" max x 6' 9" max ( 2.54m max x 2.06m max )
Double glazed window to rear, double glazed access door to garden, door to garage, plumbing and space for washing machine, space for upright fridge/freezer, stainless steel sink/drainer, cupboards, tiled splashbacks, vinyl flooring.
Landing
Stairs lead up from entrance hall, double glazed window to side, airing cupboard housing hot water tank and storage, radiator, fitted carpet.
Master Bedroom 12' 6" to front of wardrobes x 9' 11" max ( 3.81m to front of wardrobes x 3.02m max )
Double glazed window to front, built in wardrobe, radiator, t.V. Point, fitted carpet, ceiling light.
En-Suite
Double glazed frosted window to side, wash basin, low level w.C., shower cubicle with ceramic tray, shaver point, extractor fan, access to loft, radiator, vinyl flooring, part tiled walls.
Bedroom Two 11' 11" max x 10' 1" max ( 3.63m max x 3.07m max )
Double glazed window to rear, fitted carpet, radiator, ceiling light.
Bedroom Three 12' 4" max x 6' 9" max ( 3.76m max x 2.06m max )
Double glazed window to rear, fitted carpet, radiator, ceiling light.
Bedroom Four 9' 4" max x 8' 11" max ( 2.84m max x 2.72m max )
Double glazed window to front, fitted carpet, radiator, ceiling light.
Family Bathroom
Double glazed frosted window to side, bath with mixer taps plus shower over, low level w.C., wash basin, shaver point, extractor fan, vinyl flooring, part tiled walls.
Outside Front
Block paved driveway offering off-road parking for several vehicles and area of lawn, leads to:
Garage 18' 9" max x 18' 5" max ( 5.71m max x 5.61m max )
An integral double garage with up and over doors, power and light, pedestrian door to utility room, wall mounted boiler.
Rear Garden
Patio area adjoining the property, area of lawn with planted shrubs, gated access to front, outside tap.
1. Money laundering regulations - Intending purchasers will be asked to produce identification documentation at a later stage and we would ask for your co-operation in order that there will be no delay in agreeing the sale.
2: These particulars do not constitute part or all of an offer or contract.
3: The measurements indicated are supplied for guidance only and as such must be considered incorrect.
4: Potential buyers are advised to recheck the measurements before committing to any expense.
5: Connells has not tested any apparatus, equipment, fixtures, fittings or services and it is the buyers interests to check the working condition of any appliances.
6: Connells has not sought to verify the legal title of the property and the buyers must obtain verification from their solicitor.
Property Location
Similar Properties
Detached house For Sale Burgess Hill Detached house For Sale RH15 Burgess Hill new homes for sale RH15 new homes for sale Flats for sale Burgess Hill Flats To Rent Burgess Hill Flats for sale RH15 Flats to Rent RH15 Burgess Hill estate agents RH15 estate agents



.png)











