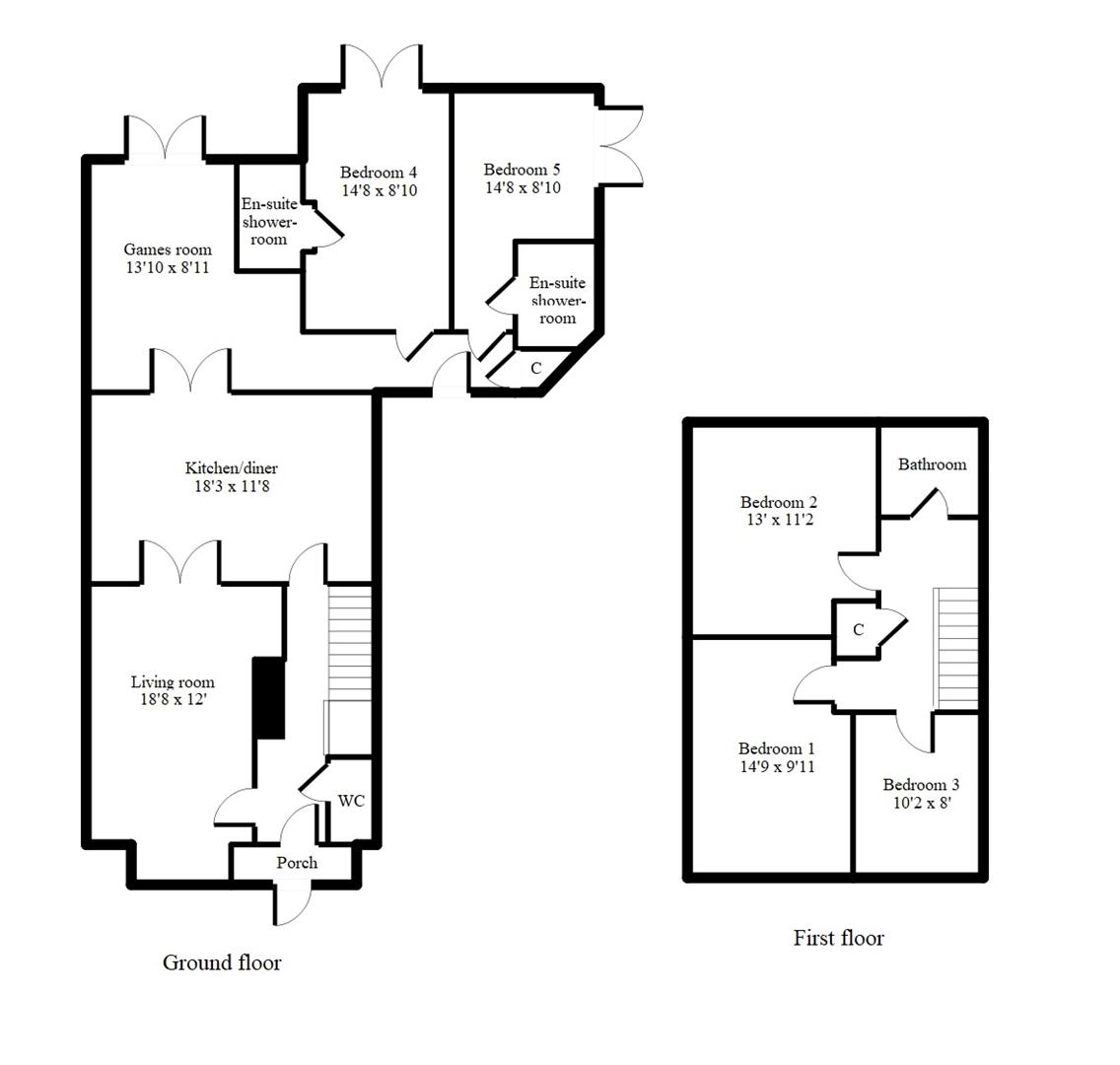5 Bedrooms Detached house for sale in Spencer Close, Cottingham HU16 | £ 335,000
Overview
| Price: | £ 335,000 |
|---|---|
| Contract type: | For Sale |
| Type: | Detached house |
| County: | East Riding of Yorkshire |
| Town: | Cottingham |
| Postcode: | HU16 |
| Address: | Spencer Close, Cottingham HU16 |
| Bathrooms: | 3 |
| Bedrooms: | 5 |
Property Description
Beautifully decorated five bed detached home perfect for A family with elderly relatives or teenage children
This detached home would be perfect for a large family. The property has been refurbished and extended by its current owners adding an extra reception room, currently the games room, and two double bedrooms both with en-suites which would be perfect as an annex for either elderly relatives or teenage children who require their own space. The property is situated in the desirable village of Cottingham which boasts well regarded schools and local amenities including super-markets, restaurants and public houses. The property boasts a stunning rear garden, a side drive and a double garage and internally comprises porch, entrance hall, living room, kitchen/diner, downstairs WC, games room and two double bedrooms with en-suite shower-rooms to the ground floor and three double bedrooms and a family bathroom to the first floor.
This detached home must be viewed to be appreciated...Book your viewing asap!
Ground Floor
Porch
With door to...
Entrance Hall
With stairs to first floor, door to kitchen/diner, door to downstairs WC and door to...
Living Room (5.69m max x 3.66m max (18'8 max x 12' max))
With french doors to...
Kitchen/Diner (5.56m max x 3.56m max (18'3 max x 11'8 max))
With a range of eye level and base level units with complimenting work surfaces, stainless steel sink and drainer unit, electric oven, gas hob, integrated fridge, integrated freezer, integrated dishwasher, plumbing for washing machine and french doors to games room.
Downstairs Wc
With low level WC and vanity hand basin
Games Room (4.22m max x 2.72m max (13'10 max x 8'11 max))
Currently used as a games room but could also be used as a sitting room for the occupants of bedrooms 4 and 5, with french doors onto the raised decking area and extending into a hall way leading to bedroom 4 and bedroom 5 as well as a door to the side drive and a storage cupboard.
Bedroom 4 (4.47m max x 2.69m max (14'8 max x 8'10 max))
With french doors to rear garden and door to...
En-Suite Shower-Room
With low level WC, hand basin, shower cubicle with over head shower, heated towel rail.
Bedroom 5 (4.47m max x 2.69m max (14'8 max x 8'10 max))
With french doors to rear garden and door to...
En-Suite Shower-Room
With low level WC, pedestal hand basin, shower cubicle with over head shower, heated towel rail.
First Floor
Bedroom 1 (4.50m max x 3.02m max (14'9 max x 9'11 max))
Bedroom 2 (3.96m max x 3.40m max (13' max x 11'2 max))
Bedroom 3 (3.10m max x 2.44m max (10'2 max x 8' max))
With fitted wardrobes
Bathroom
With low level WC, pedestal hand basin, panelled bath with over head shower, heated towel rail, tiled to splash back areas.
Outside
The front garden is mainly laid to lawn with a concrete side drive leading to a double brick built garage.
The rear garden is mainly laid to lawn with a raised decking area, a summerhouse and two timber sheds.
Central Heating
The property has the benefit of gas central heating (not tested).
Double Glazing
The property has the benefit of double glazing.
Disclaimer
Symonds + Greenham do their utmost to ensure all the details advertised are correct however any viewer or potential buyer are advised to conduct their own survey prior to making an offer.
Viewings
Please contact Symonds + Greenham on to arrange a viewing on this property.
Property Location
Similar Properties
Detached house For Sale Cottingham Detached house For Sale HU16 Cottingham new homes for sale HU16 new homes for sale Flats for sale Cottingham Flats To Rent Cottingham Flats for sale HU16 Flats to Rent HU16 Cottingham estate agents HU16 estate agents



.png)



