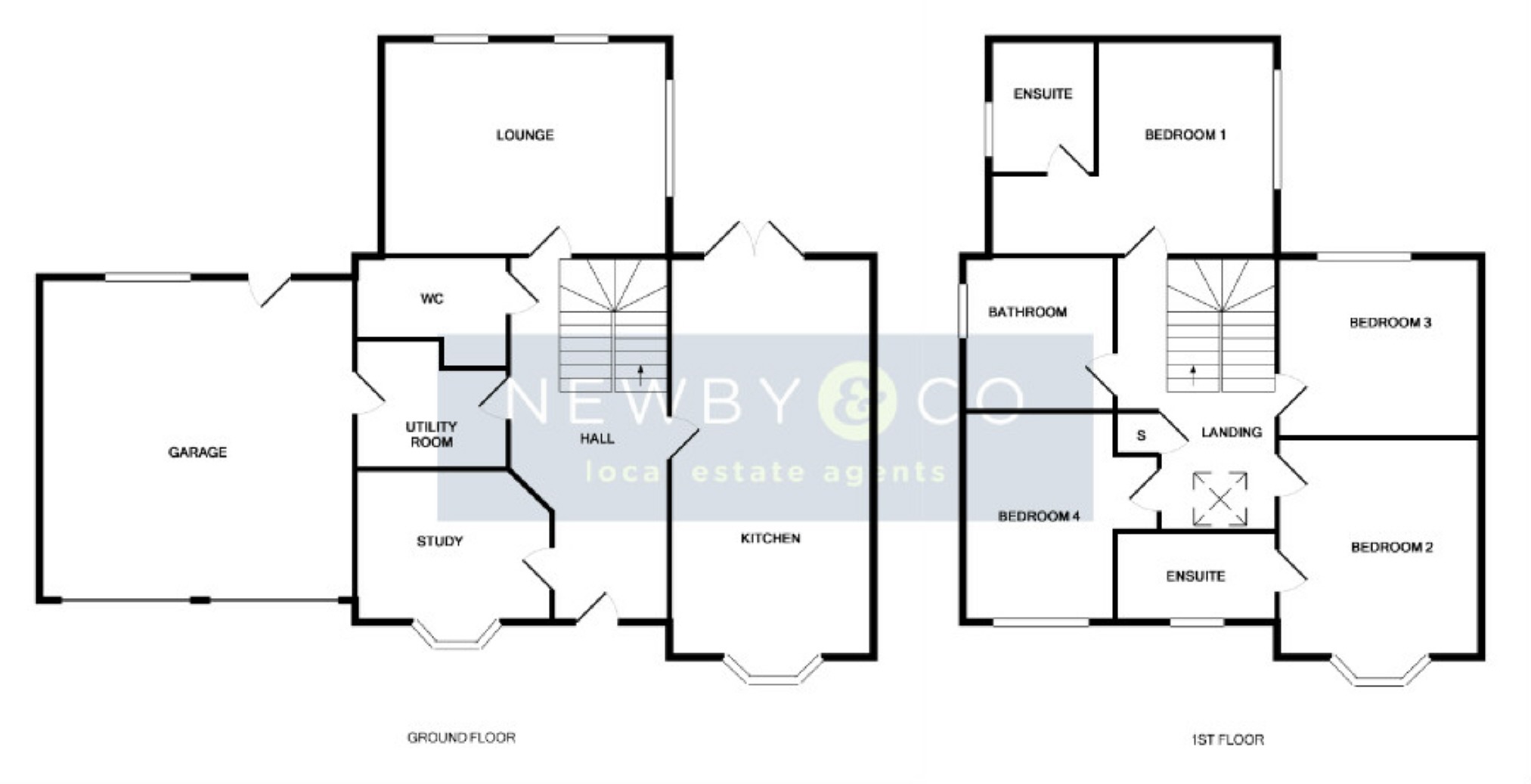4 Bedrooms Detached house for sale in Spencer Close, Glenfield, Leicester LE3 | £ 500,000
Overview
| Price: | £ 500,000 |
|---|---|
| Contract type: | For Sale |
| Type: | Detached house |
| County: | Leicestershire |
| Town: | Leicester |
| Postcode: | LE3 |
| Address: | Spencer Close, Glenfield, Leicester LE3 |
| Bathrooms: | 3 |
| Bedrooms: | 4 |
Property Description
Executive family home situated on a select development. Quality fixtures & fittings. Hall, cloaks/wc, lounge, living-kitchen with appliances, study. Landing, 4 dble beds, 2 en-suites & family bathroom. Gardens, driveway, double garage. EPC Band B
Entrance Hall
A welcoming and spacious entrance hall giving access to all ground floor rooms and a staircase to the first floor. Composite entrance door with circular double glazed panel, Karndean floor, useful under-stairs storage cupboard, carpeted stairs to first floor, radiator.
Cloaks/Wc
Tiled floor, radiator, contemporary wash hand basin, wc, extractor fan.
Lounge (5.44m x 4.22m (17'10" x 13'10"))
A delightful bright and airy living room situated on the rear of the property and having dual aspect via three windows. Two UPVC double glazed windows to rear & a large UPVC double glazed picture window to side each overlooking the rear garden and having fitted blinds, fitted carpet, in-set fitted log burner, radiator.
Breakfast-Kitchen (7.95m x 3.90m (26'1" x 12'10"))
UPVC double glazed bay window to front and UPVC double glazed French doors to rear, fitted with a contemporary range of sleek base, drawer & eye level storage units, stone work-tops and upstands, one and a half bowl stainless steel sink unit with mixer taps. Quality fitted appliances include a Bosch double electric oven (top oven being a combi-microwave), induction hob, stainless steel extractor chimney hood, integrated dishwasher and fridge freezer, radiator, spotlights to ceiling, ceramic tiled flooring.
Study/Dining Room (3.90m x 3.10m (12'10" x 10'2"))
Used by the current owner as a work-from-home office this room would equally work as a Dining Room or Playroom. UPVC double glazed bay window to front, fitted blinds, radiator, fitted carpet.
Utility Room
Door connecting to garage, stainless steel sink unit with mixer taps, provision for washing machine, additional storage cupboards, radiator, tiled floor.
Galleried Landing
A stunning spacious galleried landing giving access to all four bedrooms and the family bathroom. Double glazed skylight set in tall vaulted ceiling bringing in natural light, radiator, fitted carpet, airing cupboard housing large pressurised hot water cylinder.
Bedroom One (5.40m x 4.20m max (17'9" x 13'9" max))
A generously sized master bedroom with dressing areas and a wealth of storage options. UPVC double glazed window to side with fitted blinds, two sets of wardrobes with sliding mirrored doors, radiator, fitted carpet.
En-Suite Shower Room (2.40m x 1.80m (7'10" x 5'11"))
A well appointed en-suite to the master bedroom. UPVC double glazed window with roller blind. Heated towel radiator, shower enclosure, contemporary wash hand basin, wc.
Bedroom Two (4.60m x 4.0m (15'1" x 13'1"))
UPVC double glazed bay window to front with fitted blinds, radiator, fitted carpet.
En-Suite Shower Room
UPVC double glazed opaque window to front with fitted blinds, shower cubicle, wash hand basin, wc, tiled floor, extractor fan, tiled floor.
Bedroom Three (4.0m x 3.28m (13'1" x 10'9"))
UPVC double glazed window to rear with fitted blinds, radiator, fitted carpet.
Bedroom Four (3.68m x 3.20m (12'1" x 10'6"))
UPVC double glazed window to front with fitted blinds, radiator, access to loft, fitted carpet.
Family Bathroom (2.57m x 2.55m (8'5" x 8'4"))
A delightful family bathroom with a full four piece suite providing the option of a full sized bath and a separate shower cubicle. UPVC double glazed opaque window, tiled floor, spotlights to ceiling, extractor fan, double ended panelled bath, separate shower cubicle, contemporary wash hand basin, wc.
Outside (6.33m x 6.17m (20'9" x 20'3"))
The front of the property has an open plan lawn garden area and a driveway leading to double integral garage (20' x 20') with two up & over doors, housing central heating boiler, UPVC door to rear and UPVC double glazed window to rear.
The particularly well proportioned and private South-East facing rear garden has patio, lawns, shrubs, fully fenced boundaries, gates to side, courtesy lights to front & rear.
Useful Information
This property falls within Blaby District Council area and has a Council Tax Band of F which means a charge of £2640.73 For tax year ending March 2020. Please note: When a property changes ownership local authorities reserve the right to re-calculate council tax bands. We understand the schools within catchment are Glenfield Primary School, Martin High School & Longslade Community College. For more information regarding school catchment areas contact the Allocations Dept @ County Hall on .
EPC Band B
Directional Note
On entering the centre of Glenfield, take the exit on to Main Street, then 3rd left into Spencer Close.
You may download, store and use the material for your own personal use and research. You may not republish, retransmit, redistribute or otherwise make the material available to any party or make the same available on any website, online service or bulletin board of your own or of any other party or make the same available in hard copy or in any other media without the website owner's express prior written consent. The website owner's copyright must remain on all reproductions of material taken from this website.
Property Location
Similar Properties
Detached house For Sale Leicester Detached house For Sale LE3 Leicester new homes for sale LE3 new homes for sale Flats for sale Leicester Flats To Rent Leicester Flats for sale LE3 Flats to Rent LE3 Leicester estate agents LE3 estate agents



.png)











