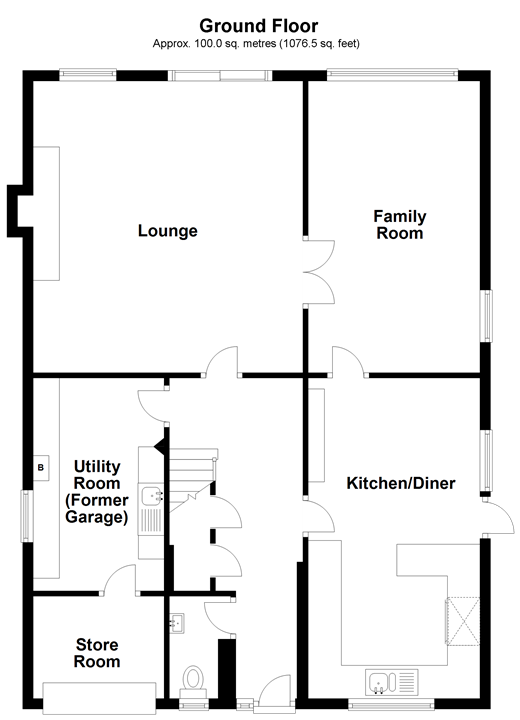6 Bedrooms Detached house for sale in Spencer Road, Caterham, Surrey CR3 | £ 875,000
Overview
| Price: | £ 875,000 |
|---|---|
| Contract type: | For Sale |
| Type: | Detached house |
| County: | Surrey |
| Town: | Caterham |
| Postcode: | CR3 |
| Address: | Spencer Road, Caterham, Surrey CR3 |
| Bathrooms: | 2 |
| Bedrooms: | 6 |
Property Description
Located on a quiet road, this stunning detached family residence has been extended by the current owner and now offers generous living accommodation. As you approach the property there is a large driveway providing parking for a number of cars. The garage is currently used as a utility room but could easily be converted back if you wanted to. Once inside, the spacious kitchen/diner makes it ideal for preparing the family feasts and for when you have guests over for a dinner party. Having the separate utility room (former garage) allows you to carry out the everyday chores and keep the washing out of sight. On the first floor the property boasts an en-suite shower room as well as a family bathroom so there won't be a rush when getting ready in the mornings. On the impressive second floor you will find the master bedroom with its walk-in wardrobe and separate shower room, so you can relax in your own little sanctuary at the end of a busy day.
The sunny secluded rear garden finishes off the home, where you can relax in the summer house, whatever the weather, as it has power and heating - ideal to get away from the rest of the family and have some quiet time to yourself!
What the Owner says:
I have been in this home for more than 30 years now and it has been the perfect place to bring my children up and for the family to grow into.
As they have now flown the nest, it is the right time for me to move on, reluctantly, so another family can enjoy living here as much as I have.
Room sizes:
- Entrance Hall
- Cloakroom
- Lounge 18'9 x 18'4 (5.72m x 5.59m)
- Playroom 18'4 x 10'9 (5.59m x 3.28m)
- Kitchen/Diner 20'1 x 10'8 (6.13m x 3.25m)
- Utility Room (Former garage) 13'4 x 8'1 (4.07m x 2.47m)
- Landing
- Bedroom 2 14'10 x 12'11 (4.52m x 3.94m)
- En-Suite Shower Room
- Bedroom 3 14'8 x 10'0 (4.47m x 3.05m)
- Bedroom 4 11'11 x 8'2 (3.63m x 2.49m)
- Bedroom 5 10'8 x 9'0 (3.25m x 2.75m)
- Bedroom 6 10'10 x 7'11 (3.30m x 2.41m)
- Family Bathroom
- Landing
- Master Bedroom 23'2 up to eaves x 14'7 (7.07m x 4.45m)
- Walk-in Wardrobe
- Shower Room
- Front Garden
- Driveway
- Rear Garden
- Summer House
The information provided about this property does not constitute or form part of an offer or contract, nor may be it be regarded as representations. All interested parties must verify accuracy and your solicitor must verify tenure/lease information, fixtures & fittings and, where the property has been extended/converted, planning/building regulation consents. All dimensions are approximate and quoted for guidance only as are floor plans which are not to scale and their accuracy cannot be confirmed. Reference to appliances and/or services does not imply that they are necessarily in working order or fit for the purpose.
Property Location
Similar Properties
Detached house For Sale Caterham Detached house For Sale CR3 Caterham new homes for sale CR3 new homes for sale Flats for sale Caterham Flats To Rent Caterham Flats for sale CR3 Flats to Rent CR3 Caterham estate agents CR3 estate agents



.jpeg)











