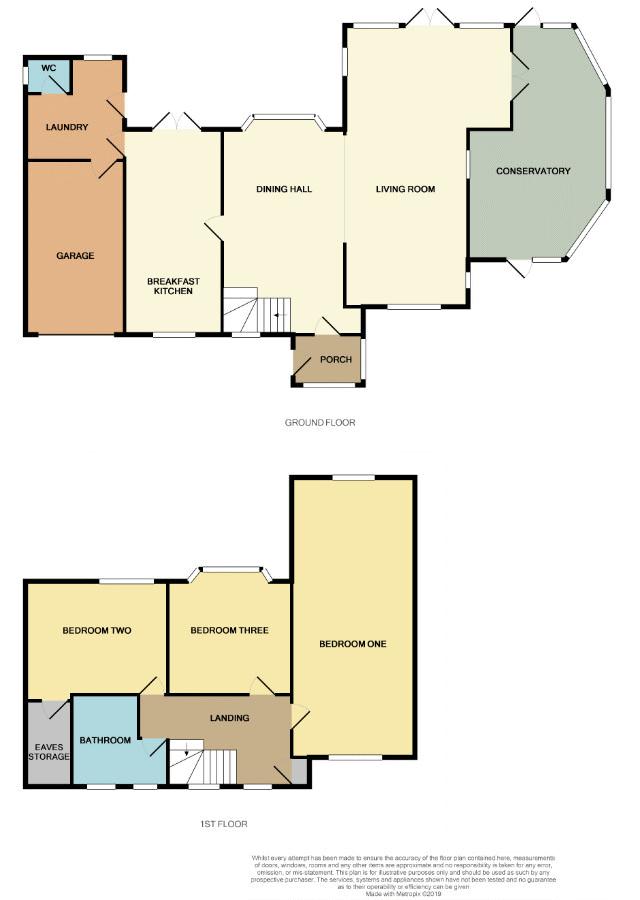3 Bedrooms Detached house for sale in Spindle Hey, Priory Lane, Prestbury SK10 | £ 525,000
Overview
| Price: | £ 525,000 |
|---|---|
| Contract type: | For Sale |
| Type: | Detached house |
| County: | Cheshire |
| Town: | Macclesfield |
| Postcode: | SK10 |
| Address: | Spindle Hey, Priory Lane, Prestbury SK10 |
| Bathrooms: | 2 |
| Bedrooms: | 3 |
Property Description
Nestled upon glorious plot with a deep frontage and an extensive and very private 100ft rear garden is this spacious 1930s detached home. The property is located within the Prestbury boundary, just past the entrance to the rugby club and hence it is within the catchment area for Prestbury Primary School - approximately one mile away. It is also convenient for Macclesfield town centre and Fallibroome Academy is within walking distance. In brief the accommodation comprises; entrance porch, impressive open plan dining hallway with a turning staircase, which in turn opens directly into the large 26ft extended living room. At ground floor level there is also a breakfast kitchen with an adjoining utility room and a ground floor wc. Further accommodation is provided within the conservatory to the side of the living room. At first floor level there are three double bedrooms and a family bathroom - the master bedroom is a great size with enough space for a dressing room area etc. As mentioned, there are stunning gardens with large private lawns and a long driveway, which is well-screened from the road. There is also an integral garage. The size of the plot would certainly allow for an extension, should the incoming purchaser need more living/bedroom space (subject to planning/building permission. Viewing highly recommended - no onward chain.
Entrance Porch
Leaded windows, tiled floor, tiled roof over
Open Plan Dining Hall (21' 8'' x 11' 6'' (6.60m x 3.51m))
Double glazed bay window to the rear elevation, open plan oak staircase, double glazed window to the front elevation, under stairs storage cupboard with double glazed window, radiator, open to the Living Room.
Living Room Area (26' 10'' x 11' 11''increasing to 16'1" (8.19m x 3.63m))
Double glazed window to the front elevation, feature exposed brick fireplace with a tiled hearth, two windows to the side elevation, patio doors to the rear with double glazed windows to the sides, double doors to the conservatory.
Conservatory (20' 11'' x 13' 1''reducing to 9'3" (6.38m x 4.00m reducing to 2.82))
Wooden framed with double glazed windows and doors to the front and rear elevations, wall heaters.
Kitchen/Breakfast Room (19' 10'' x 9' 5'' (6.04m x 2.86m))
Double glazed window to the front elevation, fitted kitchen units to base and eye level, double glazed patio doors to the rear elevation, electric oven and grill, plumbing for dishwasher, electric hob, tiled floor, sink unit with drainer, radiator.
Utility Room (10' 0'' x 9' 8'' including wc (3.05m x 2.94m))
Double glazed window to the rear elevation and stable door to the garden, tiled floor, plumbing for washing machine, kitchen unit for storage.
Ground Floor WC
Corner washbasin, wc, radiator, window to the side elevation.
Garage (16' 10'' x 9' 7'' (5.12m x 2.92m))
Wooden door to the front elevation, window to the side.
Landing
Two double glazed windows to the front elevation, built in shelved storage cupboard, radiator.
Bedroom One (26' 6'' x 12' 0'' area of reducing head height (8.08m x 3.66m))
Double glazed window to the front and rear elevations, two radiators, space for dressing area/sitting area etc.
Bedroom Two (14' 4'' x 10' 11''area of reducing head height (4.38m x 3.34m))
Double glazed window to the rear elevation, radiator, access to a walk in eaves store room.
Bedroom Three (11' 11'' x 10' 11'' (3.63m x 3.34m))
Double glazed bay window to the rear elevation, radiator.
Bathroom
White suite comprising of a spa bath, vanity sink unit, push button WC, fitted storage cupboards to base and eye level, ladder towel radiator, two double glazed windows to the front elevation, part tiled walls.
Outside
To the rear of the property is a full width stone patio and an extensive open lawn area with well-stocked borders, mature trees and shrubs. The garden is approximately 100 ft x 60ft and has gated access to the side, a timber shed, well-screened composting area and an outside water tap.
To the front of the property is a good sized driveway, a private raised front lawn with stone walling, mature trees and shrubs.
Property Location
Similar Properties
Detached house For Sale Macclesfield Detached house For Sale SK10 Macclesfield new homes for sale SK10 new homes for sale Flats for sale Macclesfield Flats To Rent Macclesfield Flats for sale SK10 Flats to Rent SK10 Macclesfield estate agents SK10 estate agents



.png)











