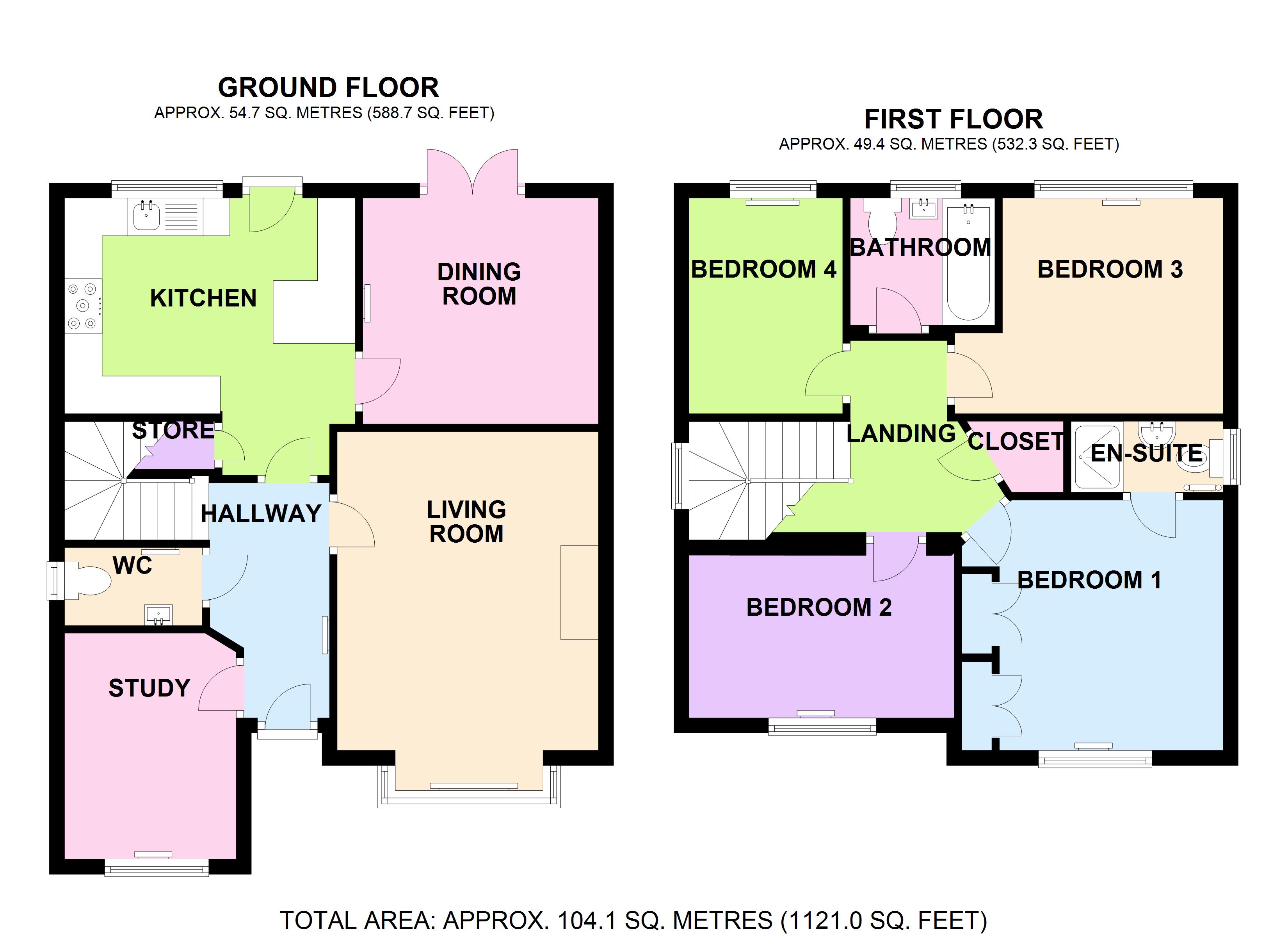4 Bedrooms Detached house for sale in Spinners Way, Scholes, Cleckheaton, West Yorkshire BD19 | £ 325,000
Overview
| Price: | £ 325,000 |
|---|---|
| Contract type: | For Sale |
| Type: | Detached house |
| County: | West Yorkshire |
| Town: | Cleckheaton |
| Postcode: | BD19 |
| Address: | Spinners Way, Scholes, Cleckheaton, West Yorkshire BD19 |
| Bathrooms: | 2 |
| Bedrooms: | 4 |
Property Description
Overview
House Network are delighted to offer to the market this wonderful four bedroom detached family home. The property offers well portioned accommodation and has been delightfully upgraded throughout by the current owners. The property is located in a quiet cul-de-sac in the highly desired village of Scholes, giving excellent access to local amenities, schools and commuting links, most notably the M62.
The property briefly comprises on the ground floor; entrance hallway with W/C, study, lovely lounge with bay window, dining room which in turn has french doors to the rear garden and fabulous fitted kitchen with integral appliances and breakfast bar. Stairs rise from the entrance hallway to the first floor landing offering four good sized bedrooms, with the master having an en-suite and family bathroom. Externally there is a lawn garden to the front, a driveway to the side leading to detached garage and offering off street parking for several cars. There is side access to the large private rear comprising; patio with seating areas and generous mainly laid to lawn garden.
Other benefits include central heating and double glazing. Internal viewing is essential to fully appreciate the sensational presentation and size of accommodation.
The property measures approximately 1121 sq ft.
Viewings via House Network.
Living Room 13'11 x 11'5 (4.23m x 3.47m)
Box window to front, feature fireplace set in wooden surround, radiator, fitted carpet.
Dining Room 9'10 x 10'3 (3.00m x 3.13m)
Radiator, fitted carpet, double door.
Kitchen 9'10 x 12'8 (3.00m x 3.86m)
Fitted with a matching range of base and eye level units, built-in integrated fridge/freezer and washing machine, fitted built-in eye level electric double oven, built-in five ring gas hob with extractor hood over, built-in microwave, window to rear, laminate flooring.
Store
Hallway
Radiator, fitted carpet, stairs.
Wc
Window to side, fitted with two piece suite comprising, wash hand basin and close coupled WC, radiator, laminate flooring.
Study 9'10 x 7'6 (3.00m x 2.28m)
Window to front, radiator, fitted carpet, door.
Bedroom 3 9'7 x 6'7 (2.92m x 2.00m)
Window to rear, radiator, fitted carpet.
Bathroom
Recently refitted with three piece suite comprising bath, wash hand basin and close coupled WC, full height tiling to all walls, heated towel rail, window to rear, laminate flooring.
Bedroom 4 9'1 x 6'8 (2.77m x 2.04m)
Window to rear, radiator, fitted carpet.
Bedroom 2 7'5 x 11'7 (2.26m x 3.52m)
Window to front, radiator, fitted carpet.
Bedroom 1 10'5 x 9'5 (3.18m x 2.86m)
Window to front, fitted with a range of wardrobes, twoStorage cupboard, radiator, fitted carpet, two double doors.
En-suite
Fitted with three piece suite comprising wash hand basin, double shower enclosure and close coupled WC, window to side, heated towel rail.
Closet
Landing
Window to side, fitted carpet, door.
Outside
Front
To the front, paved pathway leading to front door.
Right
Driveway to the side leading to garage and providing off-road parking for three cars.
Rear
Enclosed established rear gardens with a variety of mixed plants, shrubs and trees, mainly laid to lawn with garden.
Property Location
Similar Properties
Detached house For Sale Cleckheaton Detached house For Sale BD19 Cleckheaton new homes for sale BD19 new homes for sale Flats for sale Cleckheaton Flats To Rent Cleckheaton Flats for sale BD19 Flats to Rent BD19 Cleckheaton estate agents BD19 estate agents



.png)






