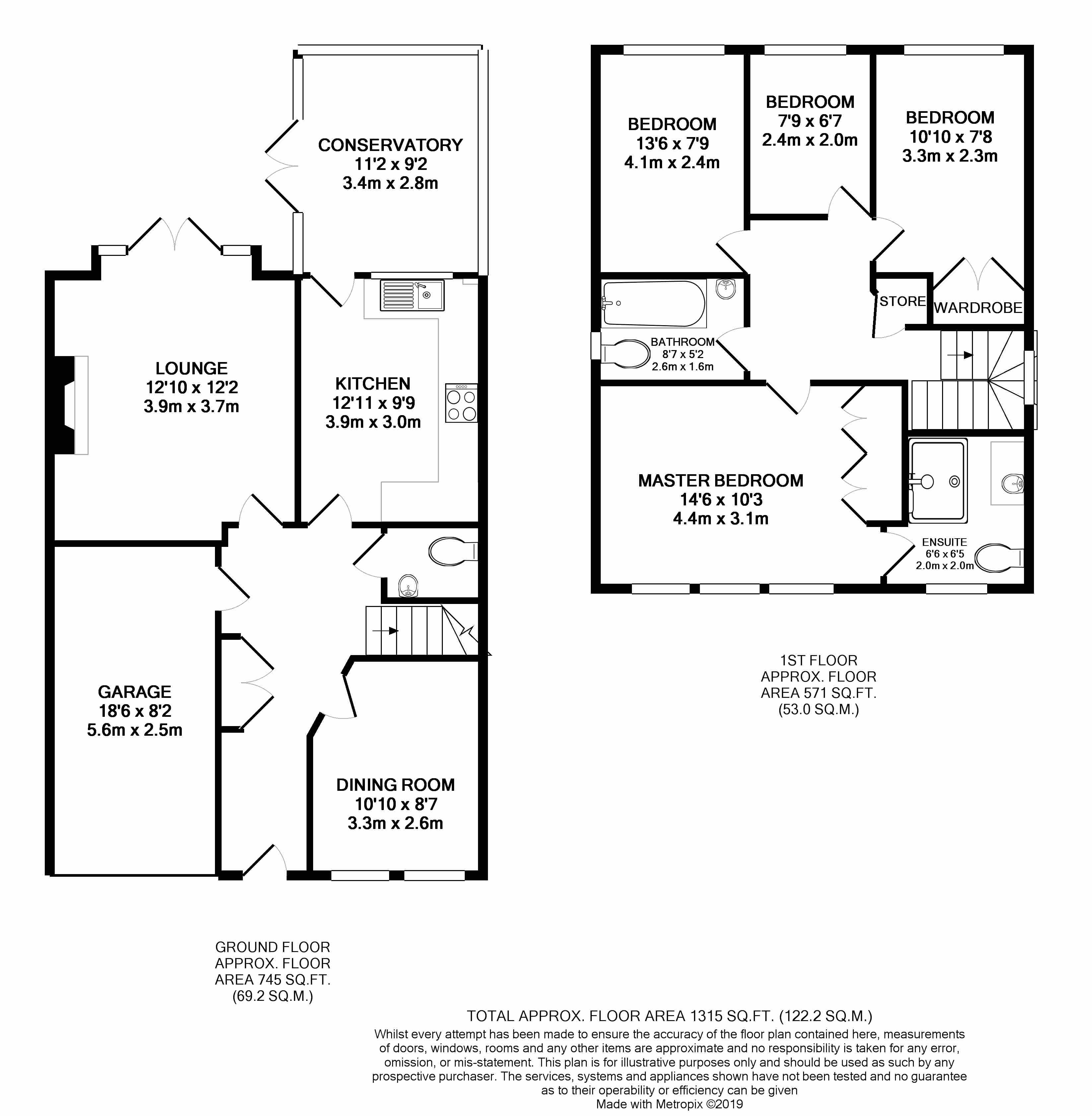4 Bedrooms Detached house for sale in Spinney Rise, Tong, Bradford BD4 | £ 230,000
Overview
| Price: | £ 230,000 |
|---|---|
| Contract type: | For Sale |
| Type: | Detached house |
| County: | West Yorkshire |
| Town: | Bradford |
| Postcode: | BD4 |
| Address: | Spinney Rise, Tong, Bradford BD4 |
| Bathrooms: | 2 |
| Bedrooms: | 4 |
Property Description
Spinney Rise Bradford BD4 0TX
No available this spacious and well presented four/five bedroom detached family house set in a modern built popular residential estate with pleasant green surroundings, off road parking and large conservatory to the rear.
Located in a quiet yet convenient location ideal for commuting to either Bradford city centre or the motorway networks leading to Leeds/Manchester. In close proximity to local schools and parks.
Specification:
Entrance Hall: Laminate flooring with doors leading to the lounge, kitchen, garage, w.C., and dining room/bedroom five. Staircase to the first floor and gas central heating radiator.
Lounge: 12'10 x 12'2 + Bay area Carpeted flooring with gas central heating radiator, gas powered fire and French doors to the rear patio.
Dining Room / Bedroom Five: 10'10 x 8'7 Laminate flooring with gas central heating radiator and window to the front elevation.
Conservatory: 11'2 x 9'2 Vinyl flooring with French doors to the rear garden.
Kitchen: 12'11 x 9'9 Laminate flooring with fitted floor and wall units. Contrasting dark worktop space with built in appliances including washing machine, dishwasher, fridge freezer, oven, hob and extractor hood above. Access to the conservatory and window to the rear elevation.
W.C.: 5'3 x 3'7 Laminate flooring with gas central heating radiator and window to the side elevation. Two piece white suite with tiled walls.
First floor landing: Carpeted flooring with gas central heating radiator and doors to the bathroom, store and four bedrooms.
Master Bedroom: 14'6 x 10'3 Carpeted flooring with gas central heating radiator and windows to the front elevation. Fitted wardrobes and access to the En-suite shower room.
En-suite: 6'6 x 6'5 Tiled flooring with three piece white shower suite, gas central heating radiator and window to the front elevation.
Bedroom Two: 13'6 x 7'9 Carpeted flooring with gas central heating radiator and window to the rear elevation.
Bedroom Three: 10'10 x 7'8 Carpeted flooring with gas central heating radiator, window to the rear elevation and fitted furniture.
Bedroom Four: 7'9 x 6'8 Carpeted flooring with gas central heating radiator and window to the rear elevation.
Bathroom: 8'7 x 5'2 Laminate flooring with three piece white bathroom suite, part tiled walls, gas central heating radiator and window to the side elevation.
External:
Front: Driveway for two vehicles leading to the integral garage and pathways to the rear garden space.
Rear: Low maintenance rear garden space mostly paved with decked patio area and decorative rockery, water feature and hedge/fenced boundaries.
Other:
EPC band: E
Water Meter: Yes
Council Tax Band: D
Tenure: Freehold
Property Location
Similar Properties
Detached house For Sale Bradford Detached house For Sale BD4 Bradford new homes for sale BD4 new homes for sale Flats for sale Bradford Flats To Rent Bradford Flats for sale BD4 Flats to Rent BD4 Bradford estate agents BD4 estate agents



.png)











