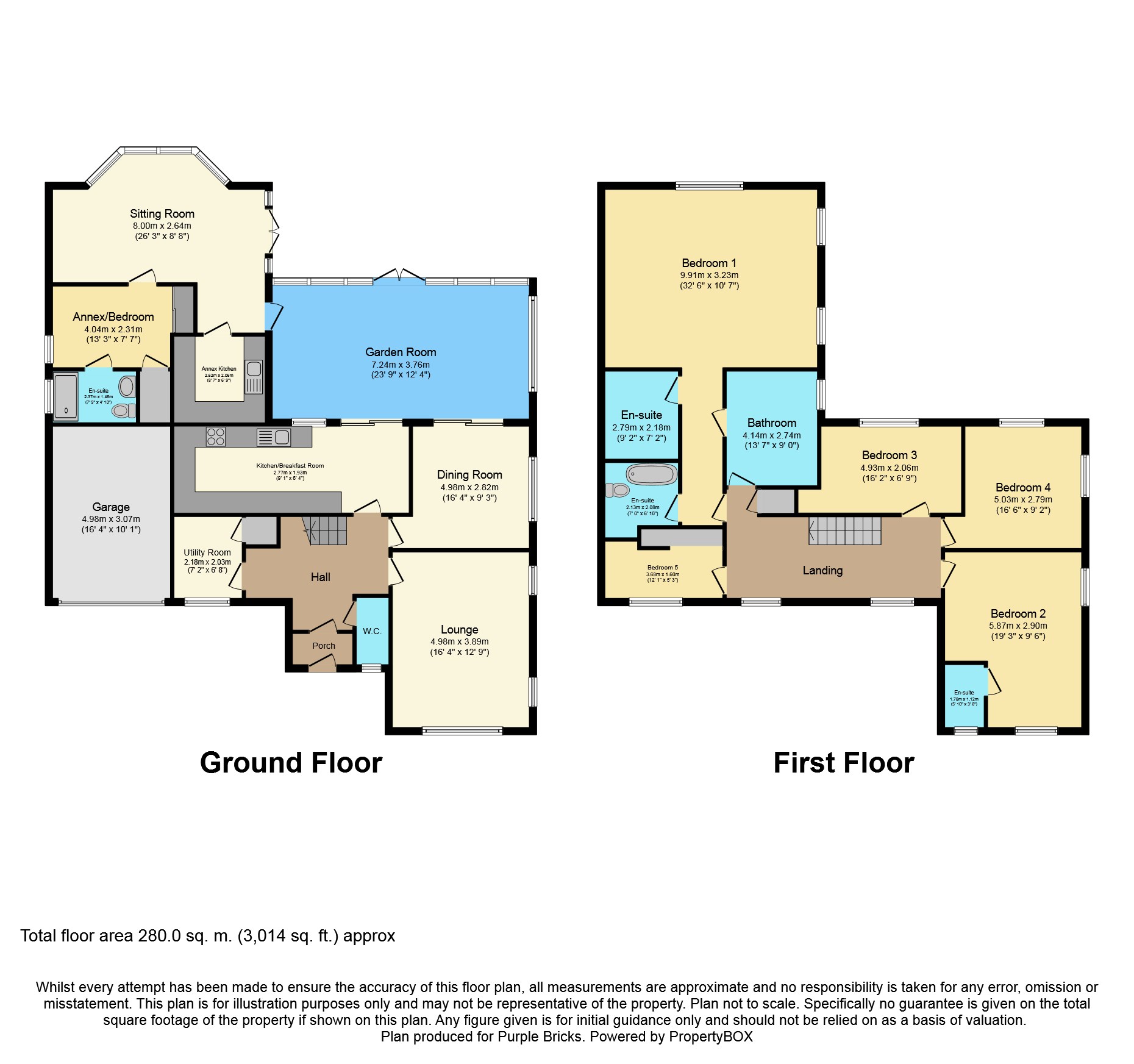6 Bedrooms Detached house for sale in Spinneyfield, Rotherham S60 | £ 475,000
Overview
| Price: | £ 475,000 |
|---|---|
| Contract type: | For Sale |
| Type: | Detached house |
| County: | South Yorkshire |
| Town: | Rotherham |
| Postcode: | S60 |
| Address: | Spinneyfield, Rotherham S60 |
| Bathrooms: | 3 |
| Bedrooms: | 6 |
Property Description
Guide price £475,000 - £500,000
*** offered for sale with no chain is this superb 6 bedroomed detached house ***
*** standing in good sized plot, having electronic security gates to the front and the property is fitted with CCTV and A burglar alarm system ***
This property is ideal for a family and someone maybe even wanting annexe accommodation.
To the ground floor the spacious entrance hallway gives access to the downstairs cloakroom, spacious lounge, separate dining room and the superb light and airy orangery overlooking the fabulous rear garden. Also there is a superb white high gloss fitted kitchen with an extensive range of wall and base units and plenty of lighting.
Also to the ground floor is an annexe living room having its own kitchen, bedroom and shower room facilities.
To the first floor a galleried landing leads into the master bedroom with views from two sides and four further bedrooms, two of the bedrooms have en suite facilities.
There are two family bathrooms which are of high specification.
To the front of the property is an electronic security gate which leads onto the driveway providing ample parking for several cars. The driveway leads to the garage.
To the side of the property is a gate which leads to the rear garden.
To the other side another security gate leads onto the landscaped rear garden.
There is fencing to one side which has recently been fitted and enjoys a large lawned area of garden.
There is a stunning Summerhouse with patio area which is ideal for entertaining.
Call now to view
Entrance Hallway
A door leads into the entrance porch which then leads into the spacious entrance hall. Having grand balustrade and galleried style landing. Central heating radiator.
Downstairs Cloakroom
With low flush WC and pedestal wash hand basin. Central heating radiator. Window overlooking the front.
Lounge
16'4 x 12'9
With window overlooking the front elevation and side elevation. Central heating radiators.
Dining Room
16'4 x 9'
With window to the side elevation. Central heating radiator.
Orangery
23'9 x 12'7
Superb orangery overlooking the rear garden. Having patio doors making easy access to the rear. Ideal for entertaining and still enjoying the wonderful views of the garden. Central heating radiator.
Annexe Living Room
26'3 x 8'8
With laminate flooring and having underfloor heating. A door leads into the en suite facilities. There is a window enjoying views of the rear garden.
Annexe Kitchen
21'2 x 9'9
With a superb range of wall and base units in high gloss having work surfaces over. Stainless steel sink unit.
Annexe Shower Room
With shower cubicle, pedestal wash hand basin and low flush WC. Central heating radiator.
Utility Room
Having plumbing for automatic washing machine. Work surfaces. Window to the front elevation.
First Floor Landing
Stairs rise to the first floor landing with superb balustrade and handrail.
Master Bedroom
32'6 x 10'7
Superb bedroom with two windows to the side and a window overlooking the rear enjoying views of the rear garden. There are spot lights to the ceiling. Underfloor heating.
Bedroom Two
19'3 x 9'6
With windows to the front and side elevation and central heating radiator.
En-Suite
With shower cubicle, pedestal wash hand basin and low flush WC.
Family Bathroom
A superb bathroom comprising of shower cubicle, free standing bath with mixer tap, pedestal wash hand basin set in vanity unit and low flush WC. Heated towel rail.
Bedroom Three
16'2 x 6'5
With window and central heating radiator. Built in shower cubicle.
Bedroom Four
16'6 x 9'2
With windows to the side and rear elevations and central heating radiator and shower cubicle.
Bedroom Five
12'1 x 5'3
With window overlooking the front elevation and having a central heating radiator.
Guest Bathroom
Fitted with a panelled bath, pedestal wash hand basin set in a vanity unit and a close coupled WC. Superb bathroom. Heated towel rail.
Outside
To the front of the property is an electronic security gate which leads onto the driveway providing ample parking for several cars. The driveway leads to the garage.
To the side of the property is a gate which leads to the rear garden.
To the other side another security gate leads onto the landscaped rear garden.
There is fencing to one side which has recently been fitted and enjoys a large lawned area of garden.
There is a stunning Summerhouse with patio area which is ideal for entertaining.
Garage
A sweeping driveway leads to the front of the integral garage which has power and light connected.
The garage houses the gas central heating boilers and the thermostats for the central heating system.
Property Location
Similar Properties
Detached house For Sale Rotherham Detached house For Sale S60 Rotherham new homes for sale S60 new homes for sale Flats for sale Rotherham Flats To Rent Rotherham Flats for sale S60 Flats to Rent S60 Rotherham estate agents S60 estate agents



.png)










