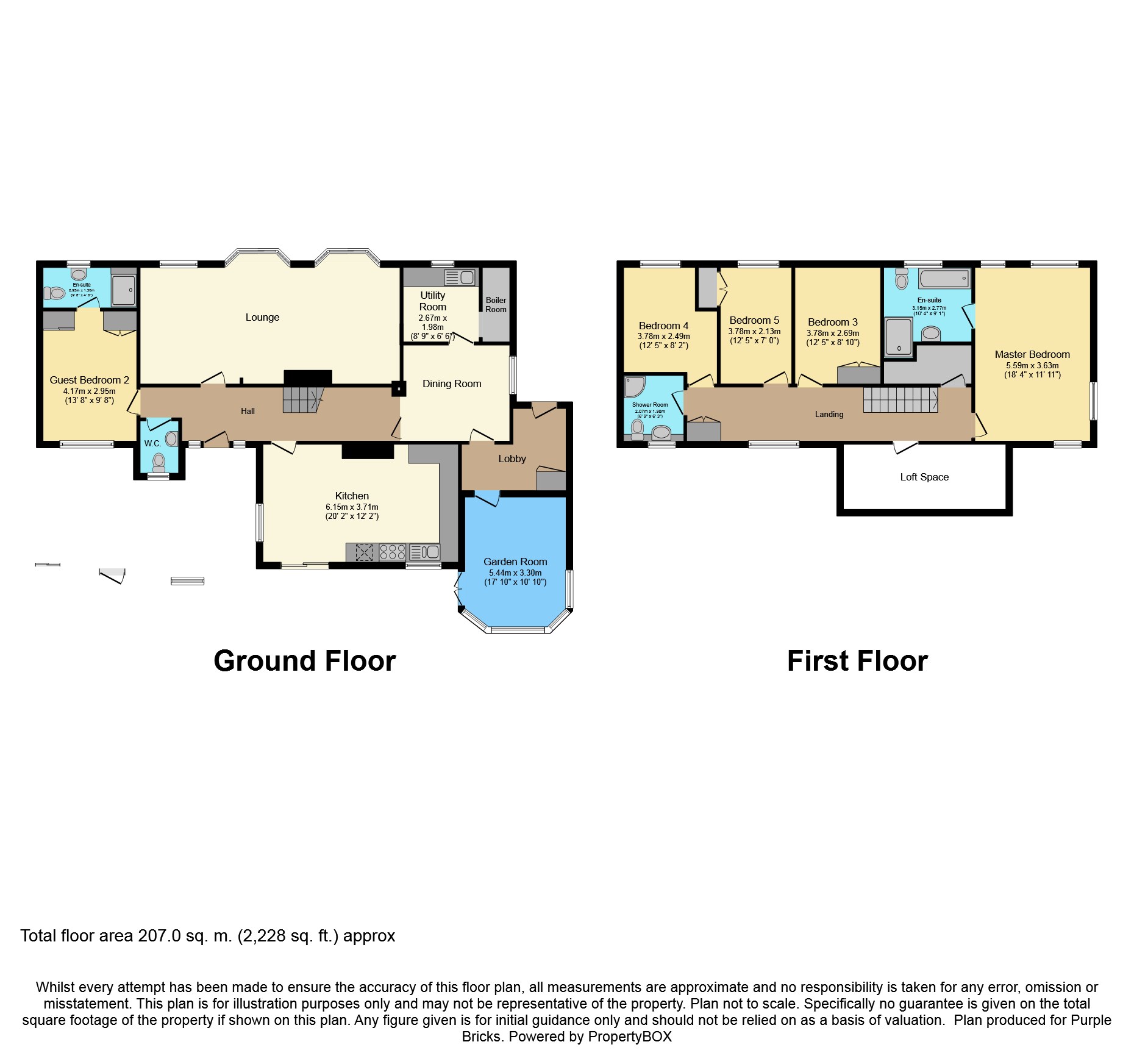5 Bedrooms Detached house for sale in Spittal, York YO41 | £ 475,000
Overview
| Price: | £ 475,000 |
|---|---|
| Contract type: | For Sale |
| Type: | Detached house |
| County: | North Yorkshire |
| Town: | York |
| Postcode: | YO41 |
| Address: | Spittal, York YO41 |
| Bathrooms: | 1 |
| Bedrooms: | 5 |
Property Description
If you are looking for a stunning property that has an abundance of space - then look no further!
Nestled at the foot of the spectacular Yorkshire Wolds, this family home has over 2,200 sq ft of living accomodation and briefly comprises; entrance hallway, large lounge, dining kitchen, dining room, garden room, utility room, ground floor w.C. And guest bedroom with en-suite shower room. To the first floor the are four bedrooms, the master with luxury four piece en-suite and family shower room.
The property is set within a large, mature plot and is accessed via double gates to the rear of the property.
The gravel driveway provides ample off street parking and gives access to the double garage. The garden is predominantly lawned with a variety of established planted borders and has a large patio area, perfect for summer entertaining.
The corner garden has a further gravelled parking area, planted borders and a greenhouse.
This property lie's at the doorstep of some the most unspoilt countryside in Yorkshire and yet only 13 miles to York City Centre.
Book your viewing today!
Entrance Porch
Open fronted entrance porch with tiled floor and light.
Entrance Hallway
Double glazed entrance door with double glazed windows either side. Tiled floor and dado rail. Staircase to the first floor and understairs area.
Lounge
Three double glazed windows to the front elevation. An open fire with cast iron insert and stone surround and hearth. Coving.
Kitchen/Diner
Double glazed window to the side and rear elevations and double glazed French doors opening to the patio. A bespoke, solid wood kitchen with a range of wall and base units with under unit lighting and solid wood work surfaces. Space for a range cooker with extractor hood above. Built in dishwasher. Space for a fridge freezer. Central island with marble work surface and drawer and base units below. Recessed Log burning stove set on a stone hearth. Tiled floor and part tiled walls.
Dining Room
Double glazed window to the side elevation. Door to the utility room and part glazed door to the rear lobby.
Utility Room
Double glazed window to the front elevation. Laminated work surface and 'Belfast' style sink. Space for a washing machine. Open access to the boiler room.
Boiler Room
Floor mounted 'Worcester Bosch' oil fired boiler.
Rear Lobby
Double glazed entrance door. Tiled floor. Cupboard.
Garden Room
Double glazed windows to the side and rear elevation and double glazed French doors opening onto the patio. Part vaulted ceiling with exposed beams. Recessed shelf unit. Tiled floor.
Guest Bedroom Two
Double glazed window to the rear elevation. Built-in double wardrobe and dressing table with light. Door to the en-suite shower room.
En-Suite One
Double glazed window to the front elevation. A three-piece shower suite comprising; double step in shower cubicle, low-level WC and wash hand basin set on a vanity unit. Fully tiled walls and tiled floor. Extractor fan, sunken lights and heated towel rail.
W.C.
Double glazed window to the rear elevation. Low level w.C. And wash hand basin.
Landing
Double glazed window to the rear elevation. Built-in storage cupboard and access to kitchen loft space. Walk in cupboard with light.
Master Bedroom
Two double glazed windows to the front elevation, double glazed window to the side elevation and double glazed window to the rear elevation. Door to the en-suite bathroom.
Master En-Suite
Double glazed window to the front elevation. A four piece bathroom suite comprising; double ended panelled bath, large wet room style shower with 'aqualisa' power shower, wash hand basin set on a vanity drawer unit and low-level WC. Tiled floor and part tiled walls. Sunken lights, extractor fan and heated towel rail.
Bedroom Three
Double glazed window to the front elevation. Built in double wardrobe and shelf unit.
Bedroom Four
Double glazed window to the front elevation.
Bedroom Five
Double glazed window to the front elevation. Built in wardrobe and access to the roof space.
Shower Room
Double glazed window to the rear elevation. A three-piece shower suite comprising; corner step in shower cubicle, low-level WC with hidden cistern and wash hand basin set of vanity unit. Fully tiled walls and tiled floor. Extractor fan, sunken lights and heated towel rail.
Front Garden
Hedge and fence boundaries. Paved pathways with lawned area planted tree, shrub and flower borders. Outside lights.
Rear Garden
A well maintained, well established rear garden with lawn and various planted tree, shrub and flower borders. Large patio area. Fence and hedge boundaries and double gates. Outside tap.
Side Garden
The gravel driveway is accessed from the rear via double gates and provides ample off street parking and gives access to the double garage. There is a further gravelled parking area to the corner garden with hedge boundaries, planted borders and greenhouse.
Double Garage
Two up over doors to the front elevation and two windows to the side elevation. Power and light.
Property Location
Similar Properties
Detached house For Sale York Detached house For Sale YO41 York new homes for sale YO41 new homes for sale Flats for sale York Flats To Rent York Flats for sale YO41 Flats to Rent YO41 York estate agents YO41 estate agents



.png)











