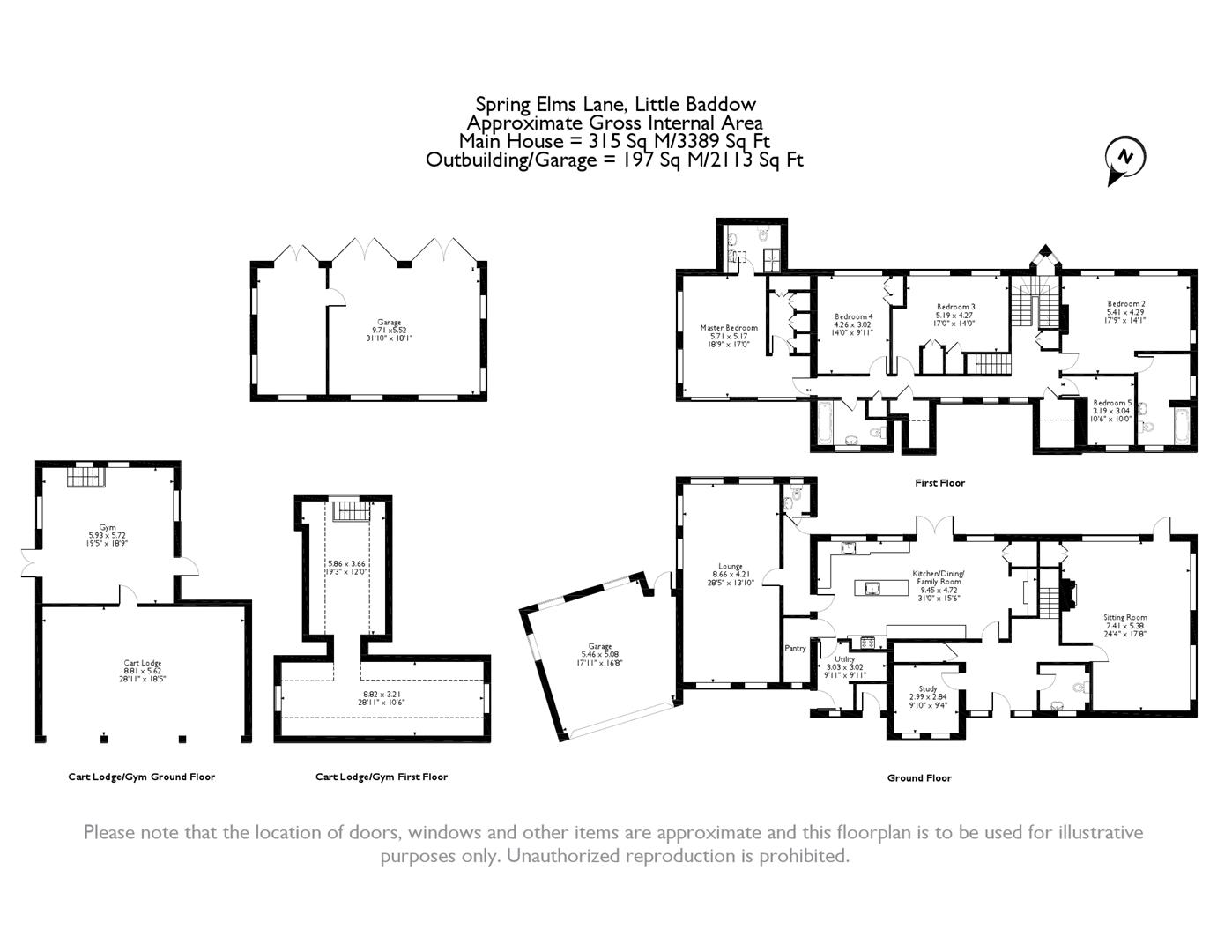5 Bedrooms Detached house for sale in Spring Elms Lane, Little Baddow, Chelmsford CM3 | £ 1,895,000
Overview
| Price: | £ 1,895,000 |
|---|---|
| Contract type: | For Sale |
| Type: | Detached house |
| County: | Essex |
| Town: | Chelmsford |
| Postcode: | CM3 |
| Address: | Spring Elms Lane, Little Baddow, Chelmsford CM3 |
| Bathrooms: | 3 |
| Bedrooms: | 5 |
Property Description
Located in one of Essex's most sought after villages and occupying a remarkable plot approaching 5.5 acres, 'Herons' presents a magnificent opportunity for families seeking the ideal lifestyle home; occupying a private, rural setting, yet within easy reach of all local amenities, including great schooling.
The property enjoys glorious, mature grounds, offering total privacy and a range of excellent outbuildings to include a gym/studio/triple carport, plus a further triple garage/garden store, and a further double garage adjoining the house – a motoring enthusiast’s dream. A superb heated swimming pool is well-positioned and surrounded by an entertaining terrace.
The outlooks from each window are delightful, with woodland, mature trees & shrubs, and rolling lawns to all aspects. Internally the accommodation extends to some 3,400 sq ft, offering four reception rooms to the ground floor, five bedrooms at first floor level, with en-suites to the two principal bedrooms, plus walk-in wardrobe to the master bedroom. There is also a loft room, which offers potential for conversion (the views from this floor would be magnificent). The bespoke kitchen is the heart of this home, centred around an island with oil-fired Aga and a full range of appliances. A cloakroom/wc & utility room also feature on the ground floor.
The detached gym/studio also offers potential for annexed accommodation, subject to the usual consents, and for the equestrian family, there is ample space for stabling and associated facilities, again subject to planning.
Entrance Hall
Ground Floor Cloakroom
Study (3.00m x 2.84m (9'10 x 9'4))
Sitting Room (7.42m x 5.38m (24'4 x 17'8))
Lounge (8.66m x 4.22m (28'5 x 13'10))
Kitchen/Dining/Family Room (9.45m x 4.72m (31'0 x 15'6))
Utility Room (3.02m x 3.02m (9'11 x 9'11))
Pantry
W/C
First Floor Landing
Master Bedroom (5.72m x 5.18m (18'9 x 17'0))
En-Suite Shower Room
Bedroom Two (5.41m x 4.29m (17'9 x 14'1))
En-Suite Bathroom
Bedroom Three (5.18m x 4.27m (17'0 x 14'0))
Bedroom Four (4.27m x 3.02m (14'0 x 9'11))
Bedroom Five (3.20m x 3.05m (10'6 x 10'0))
Bathroom
Garage (5.46m x 5.08m (17'11 x 16'8))
Second Garage (9.70m x 5.51m (31'10 x 18'1))
Cart Lodge (8.81m x 5.61m (28'11 x 18'5))
Gym (5.92m x 5.72m (19'5 x 18'9))
Cart Lodge - First Floor
Room One (8.81m x 3.20m (28'11 x 10'6))
Room Two (5.87m x 3.66m (19'3 x 12'0))
Property Location
Similar Properties
Detached house For Sale Chelmsford Detached house For Sale CM3 Chelmsford new homes for sale CM3 new homes for sale Flats for sale Chelmsford Flats To Rent Chelmsford Flats for sale CM3 Flats to Rent CM3 Chelmsford estate agents CM3 estate agents



.png)











