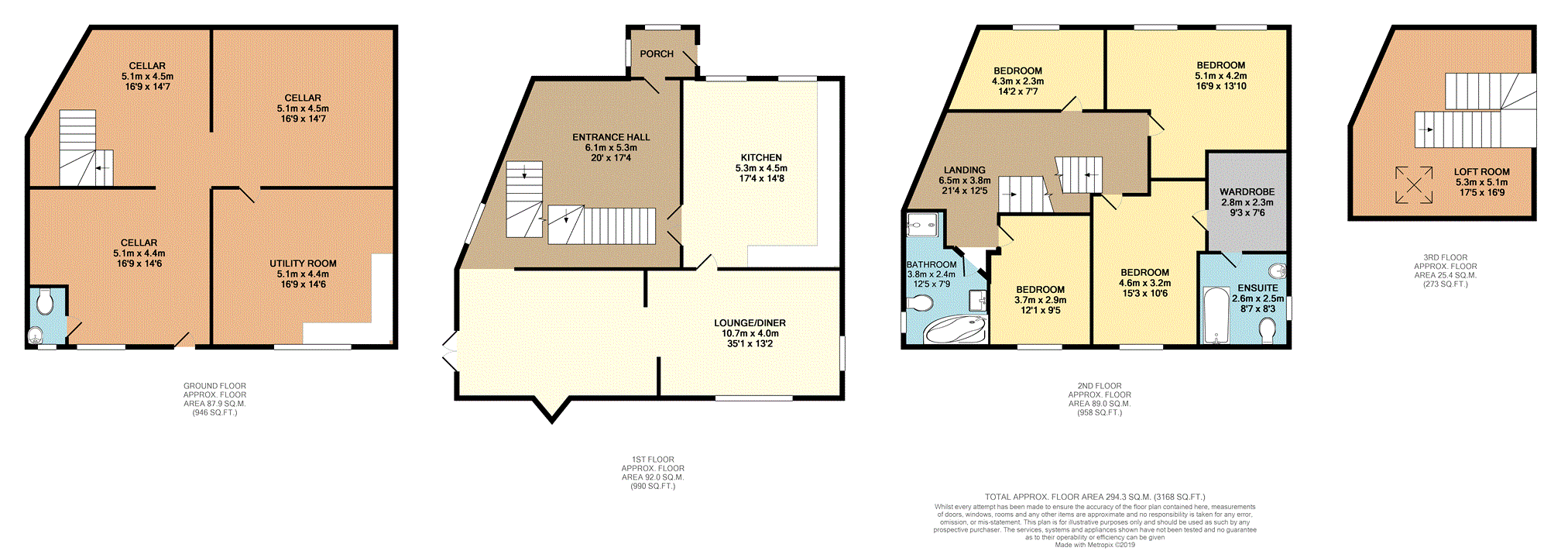4 Bedrooms Detached house for sale in Spring Head, Halifax HX2 | £ 250,000
Overview
| Price: | £ 250,000 |
|---|---|
| Contract type: | For Sale |
| Type: | Detached house |
| County: | West Yorkshire |
| Town: | Halifax |
| Postcode: | HX2 |
| Address: | Spring Head, Halifax HX2 |
| Bathrooms: | 1 |
| Bedrooms: | 4 |
Property Description
Purple bricks are delighted to present this unique, deceptively spacious, four bedroom detached property to market in the highly sought after location of Halifax, situated off Doctor Hill along a private, no through road in a semi-rural location.
The property has the benefit of being fully double glazed and central heating. Internally this property briefly comprises; entrance porch, grand entrance hall and staircase, kitchen, dining room, lounge, utility room, three large cellar rooms, first floor landing leading to all four bedrooms, en-suite and family bathroom, with stairs leading to a loft room.
Externally the property has a yard and garden to the front, with side access leading to the private rear garden. An external patio with far reaching views is also accessible.
This family property is ideally positioned close to supermarkets, primary and high schools, walking routes throughout the valley and fantastic commuting links.
***book your viewing online or call 24/7***
Kitchen
17'4 x 14'8
A contemporary kitchen fitted with a range of base and eye level units and complimentary work surfaces with tiled splash back. A five ring gas hob and oven are currently installed. A central island fitted with a sink and drainage unit creates a stylish breakfast bar. Downward spotlights fitted to a high ceiling along with a window to the front aspect produces a light and airy room. Space and plumbing for a dishwasher.
Lounge/Dining Room
35'1 x 14'6
A large open plan lounge/dining area fitted with a bay window to the rear aspect providing an abundance of natural light. Also contributing are a set of french windows leading to a small verandah. There is light also provided from a pair of large stain glass windows.
The dining room is fitted with two windows, one to the side aspect offering far reaching views across the valley and another window to the rear aspect. Features an exposed stone fireplace fitted with a wood burner and exposed beams above.
Utility Room
16'9 x 14'8
A fantastic sized utility room accessed on the basement level fitted with base units complementary work surface housing stainless steel sink. There is easy access to the rear garden.
Cellar
Three large cellar rooms with extremely high ceilings, the potential is endless with what you could do with these rooms.
Bedroom One
15'3x 9'8
The master bedroom is positioned to the rear of the property, a large double room fitted with double glazing, views across the valley from the window, central heating radiator, and private en-suite.
En-Suite
8'3 x 7'10
En-suite bathroom accessed via walk-in wardrobe area from master bedroom. Fitted with a three piece suite comprising; WC, Ceramic Hand Wash Basin and Bath Tub with Shower.
Bedroom Two
15'8 x 14'8
The second bedroom again is a fantastic double room with ample space for king sized bed and free standing furniture. Positioned to the front of the property fitted with double glazing and central heating radiator. There is access from the bedroom to a second loft area that can be used for general storage.
Bedroom Three
12'1 x 9'5
The third double bedroom is positioned to the rear of the property fitted with double glazing over looking the rear garden, and central heating radiator.
Bedroom Four
9'9 x 11'10 (max size)
Fourth bedroom is ideal for a single bed, fitted with walk in wardrobe, double glazing and central heating radiator with a window with a front facing aspect.
Bathroom
12'7 x 7'9
Large family bathroom is fitted with a four piece suite comprising of a low flush w.C, hand wash basin, panelled bath and walk in shower. Spot lights, double glazing, and central heating radiator.
Loft Room
17'5 x 16'8
Hard wood floored music room fitted with Velux window which, if needed, could be used as a fifth double bedroom (no building regulations).
Outside
Multiple parking to the front of the property, garden space, enclosed paved garden leading to property, side access to rear garden.
Stunning views to the side aspect of the property can be seen in the rear garden which is private and extremely peaceful.
Property Location
Similar Properties
Detached house For Sale Halifax Detached house For Sale HX2 Halifax new homes for sale HX2 new homes for sale Flats for sale Halifax Flats To Rent Halifax Flats for sale HX2 Flats to Rent HX2 Halifax estate agents HX2 estate agents



.png)




