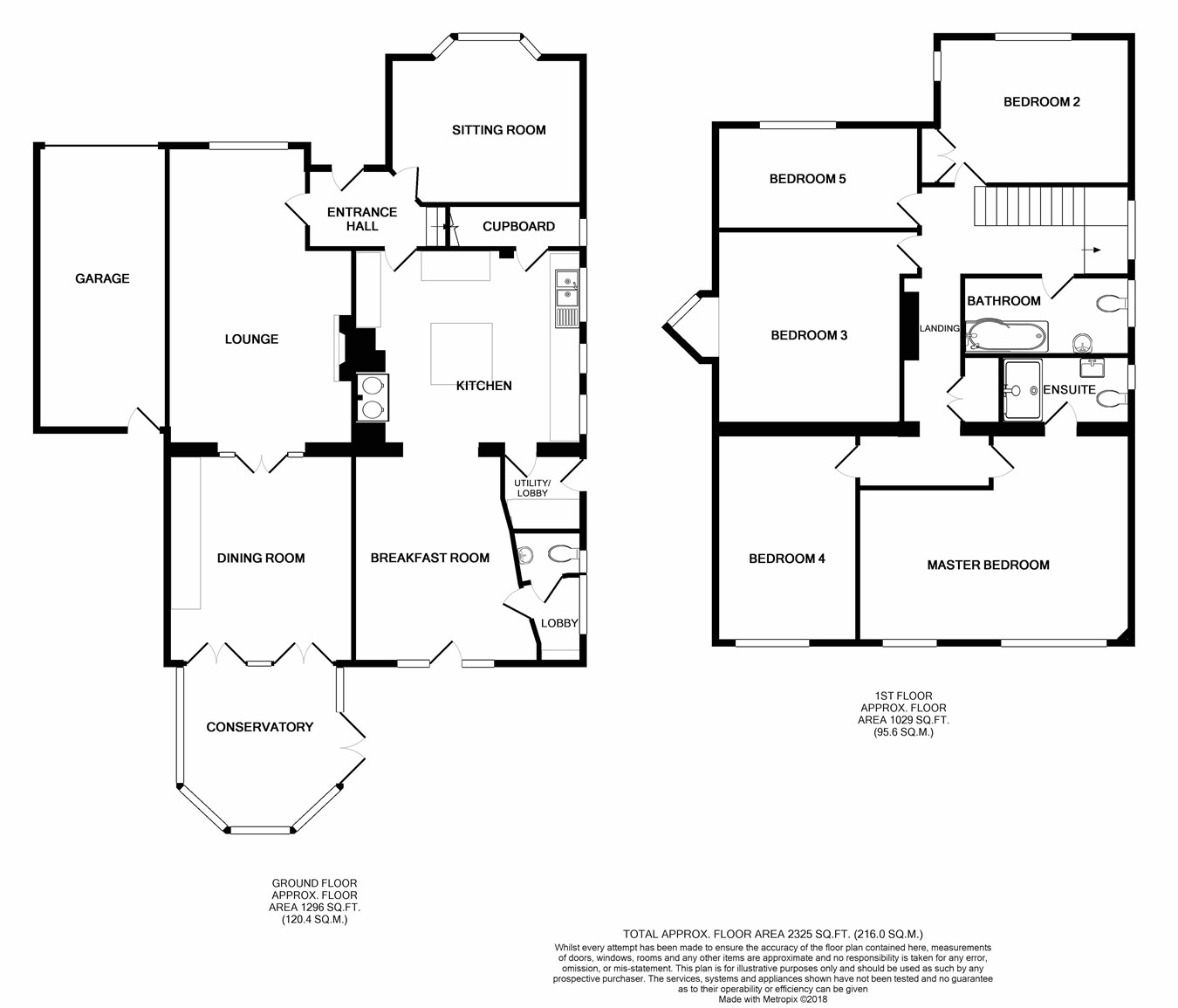5 Bedrooms Detached house for sale in Spring Road, Letchworth Garden City SG6 | £ 1,100,000
Overview
| Price: | £ 1,100,000 |
|---|---|
| Contract type: | For Sale |
| Type: | Detached house |
| County: | Hertfordshire |
| Town: | Letchworth Garden City |
| Postcode: | SG6 |
| Address: | Spring Road, Letchworth Garden City SG6 |
| Bathrooms: | 0 |
| Bedrooms: | 5 |
Property Description
A substantial five bedroom detached family home set on a very generous plot. The property is centrally located within easy walking distance of the town centre, train station and popular schools. St Francis College, St Christopher School and Highfield School are all close by.
Ground floor
entrance hall
Stairs to the first floor. Radiator. Original pine parquet flooring.
Sitting room
12' 10" x 11' 9" (3.91m x 3.58m)
Double glazed bay window to the front aspect. Radiator.
Lounge
20' 6" x 12' 6" (6.25m x 3.81m)
Attractive Victorian open fireplace with timber surround and tiled inserts. American oak parquet flooring. Radiator. Double glazed window to the front aspect. Glazed, arched double doors leading to the Dining Room.
Dining room
14' 3" x 12' 6" (4.34m x 3.81m)
This is an adaptable room which the current owner uses as a music room/office. Double glazed French doors leading to the Conservatory. Radiator.
Conservatory
12' 1" x 11' 10" (3.68m x 3.61m)
A bright and spacious conservatory with windows and French doors overlooking the rear garden. Electronic roof blinds and fitted window blinds. Light and Ceiling fan.
Breakfast room
14' 9" x 11' 6" (4.50m x 3.51m)
Double glazed window and doors overlooking the rear garden. Two radiators. Wooden floor. Open plan leading to the kitchen.
Rear lobby
Gas fired central heating boiler. Tiled floor. Double glazed window to the side aspect.
Cloakroom
Comprising low level wc and wash hand basin. Tiled floor and half tiled walls. Double glazed window to the side aspect.
Kitchen
16' 0" x 13' 0" (4.88m x 3.96m)
Bespoke fitted kitchen fitted in a range of matching base and eye level units and a large central island with a granite work top and a suspended saucepan rack over. Twin bowl sink unit. Fitted gas fired Aga with exposed brick surround and timber beam over. Plumbing for dishwasher. Large walk in cupboard with space for a tall fridge/freezer. Tiled floor. Double glazed window to the side aspect.
Utility/lobby
Plumbing for washing machine. Radiator. Tiled floor. Double glazed door to the side.
First floor
landing
Double glazed window to the side aspect. Two radiators. Airing cupboard housing hot water cylinder. Access to the loft space.
Master bedroom
18' 6" x 14' 6" (5.64m x 4.42m) max
A spacious master bedroom with two double glazed windows to the rear. Radiator. Ample space for wardrobes.
En-suite shower room
8' 9" x 4' 7" (2.67m x 1.40m)
Comprising low level wc, wash hand basin and large shower cubicle with glass shower screen. Heated chrome towel rail. Tiled floor and walls. Double glazed window to the side aspect.
Bedroom two
13' 0" x 10' 2" (3.96m x 3.10m)
Dual aspect with double glazed windows to the front and side. Fitted cupboard. Picture rail. Radiator.
Bedroom three
12' 11" x 12' 5" (3.94m x 3.78m)
Double glazed window to the side aspect. Radiator. Picture rail.
Bedroom four
14' 2" x 9' 7" (4.32m x 2.92m)
Double glazed window to the rear aspect. Radiator.
Bedroom five
13' 9" x 6' 6" (4.19m x 1.98m)
Double glazed window to the front aspect. Radiator. Picture rail.
Bathroom
11' 2" x 4' 10" (3.40m x 1.47m)
Three piece suite comprising low level wc, wash hand basin and panel bath with shower over and glass screen. Ceramic tiled walls and floor. Heated chrome towel rail. Double glazed window to the side aspect.
Outside
front garden
Block paved driveway providing ample off road parking for a number of vehicles. Brick retaining wall and hedge borders. Gated access to the rear garden.
Single garage
Single garage with up and over door. Power and light.
Rear garden
A large South/West facing rear garden which is approx 200ft in length. Adjacent to the rear of the property is a large paved patio with a shed leading onto the lawned area. Mature trees and shrub borders. There is large timber shed and a second paved area retained by railway sleepers. At the foot of the garden is a third timber shed, Retaining hedge and fencing.
Property Location
Similar Properties
Detached house For Sale Letchworth Garden City Detached house For Sale SG6 Letchworth Garden City new homes for sale SG6 new homes for sale Flats for sale Letchworth Garden City Flats To Rent Letchworth Garden City Flats for sale SG6 Flats to Rent SG6 Letchworth Garden City estate agents SG6 estate agents



.png)






