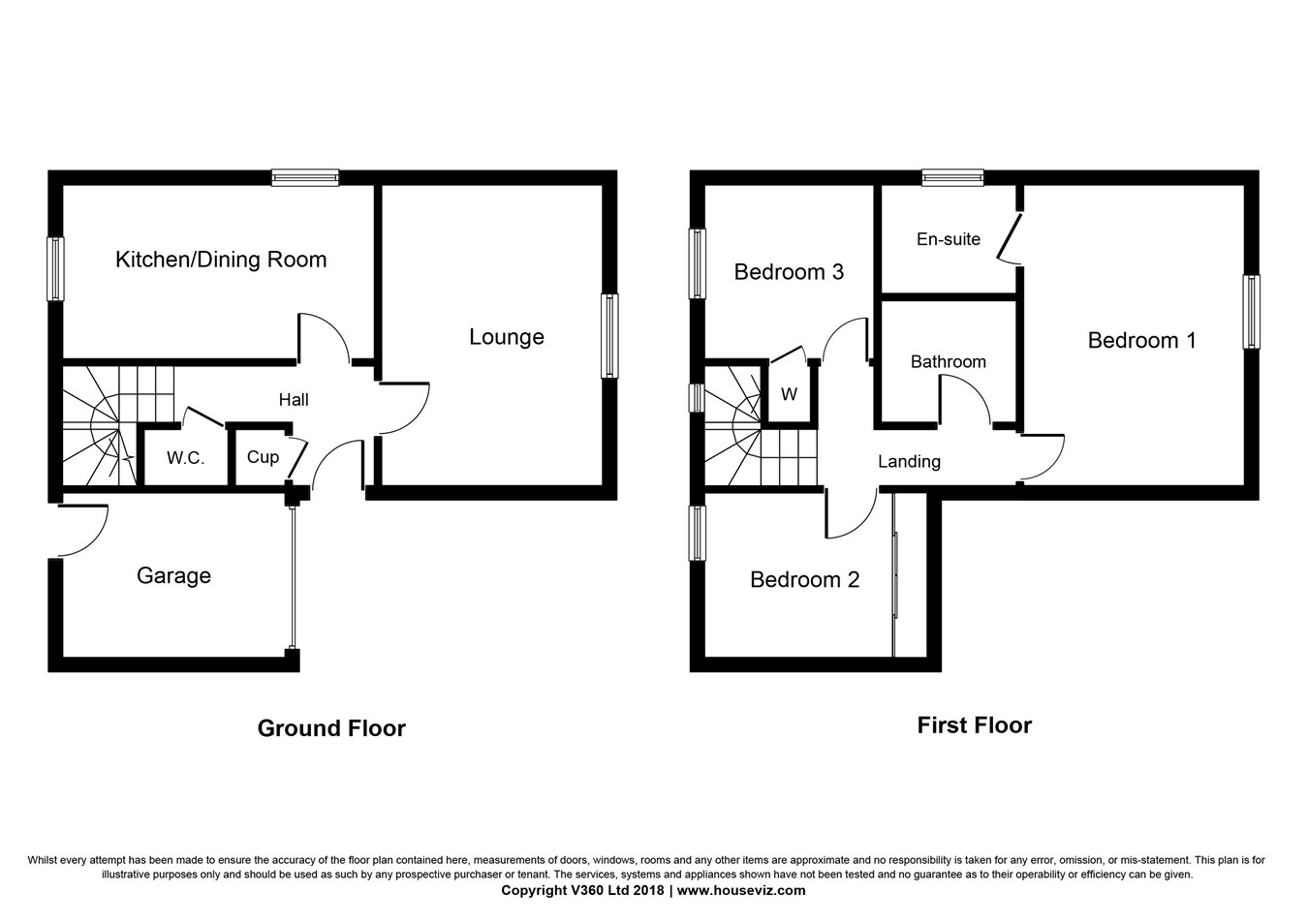3 Bedrooms Detached house for sale in Springbank Gardens, Dunblane FK15 | £ 235,000
Overview
| Price: | £ 235,000 |
|---|---|
| Contract type: | For Sale |
| Type: | Detached house |
| County: | Stirling |
| Town: | Dunblane |
| Postcode: | FK15 |
| Address: | Springbank Gardens, Dunblane FK15 |
| Bathrooms: | 0 |
| Bedrooms: | 3 |
Property Description
Built around 1988, this property will attract those looking for a smart family home within a short walking distance to Dunblane’s centre and its amenities. It is located in a popular and family friendly area and is conveniently placed for both primary and high school, access to shops, the station and motorway links. It offers spacious and well-laid out accommodation over two levels as well as an easy to maintain garden and integral garage.
Downstairs, this property features a welcoming hall, which leads to a bright and airy lounge, a modern dining kitchen, and a small cloakroom.
The well-proportioned lounge is tastefully decorated, fitted with carpet and boasts a large window facing to the front of the property, allowing in plenty of daylight. With ample room for lounging furniture, this is a lovely room in which to relax and entertain.
The spacious modern kitchen and dining area benefits from underfloor heating and is fitted with attractive white wall and base units complemented by solid wood worktops. With tiled flooring, the kitchen includes a variety of modern appliances such as gas hob, electric-oven and combi-oven, washing machine and dishwasher. There is also space for a large fridge-freezer. There is ample table space in the kitchen making this room a perfect area for family dining. The kitchen also enjoys direct access to the rear garden through a stable-style door.
A cloakroom that has been fitted with a modern white suite including WC and washbasin completes the ground floor accommodation.
Carpeted stairs lead up to upper accommodation comprising three bedrooms and a family bathroom.
The master bedroom is tastefully decorated, fitted with complementing carpet, and has the addition of large mirrored wardrobes which are included in the sale. This is a bright generously sized room facing to the front of the property and benefits a fabulous en-suite. The en-suite includes modern white hand basin and WC as well as a corner glass shower, complete with chrome heated towel rail and stylish white tiling.
There are a further two substantial double bedrooms, both bright and airy and offering plenty space to sleep, study or play.
The second bedroom is well presented in soothing colours and benefits from a large built-in mirrored wardrobe. Facing the rear of the property, it is a peaceful space to relax and unwind.
The third bedroom is cheerfully decorated and with plenty of space, would be an ideal room for children.
The modern family bathroom is finished with stylish metro tiles and is fitted with a modern white suite including a p-shaped bath with electric shower and screen, WC, hand-basin and chrome heated towel rail.
The property benefits from a modern gas central heating system and has double-glazed windows throughout.
Externally, the property has a low-maintenance front garden, which includes a small, well-kept lawn bordered by planted shrubs. The West-facing rear garden is cleverly designed with tiered railway sleeper planters filled with seasonal plants and shrubs. There are lawned areas to the rear and side of the property and a shed and playhouse are included in the sale. The property also benefits from an integral single garage and a driveway with room to park a car.
All local services and amenities are readily accessible, while the city of Stirling is only a ten-minute drive to the south. The beautiful and historic City of Dunblane gains its city status from the magnificent 13th century Cathedral that dominates the local landscape. It boasts primary and secondary schools with first-class reputations, provides good leisure facilities with a challenging eighteen-hole golf course, numerous sports and social clubs, including the local tennis club and excellent Dunblane Youth and Sports Centre. Recent additions like The Riverside Restaurant and the acclaimed Tilly’s Tearoom as well as the famous Dunblane Double Tree Hydro hotel have made Dunblane an ever more popular location. With its easy access to the road and rail network covering central Scotland and beyond, Dunblane remains a much sought-after area amongst house hunters.
EER: C
Council Tax: Band E
Superfast Broadband: Y
Sky television: Y
Dunblane Primary: Y
Dunblane High: Y
The date of entry is flexible and by mutual agreement. Viewing is by appointment through Cathedral City Estates.
Approximate room sizes:
Lounge: 4.93 x 3.45m
Kitchen/Dining area: 5.77 x 3.04m
Master bedroom: 4.24 x 3.32m
En-suite: 2.02 x 1.70m
Bedroom 2: 4.07 x 2.94m
Bedroom 3: 3.74 x 3.00m
Family bathroom: 2.07 x 2.03m
Property Location
Similar Properties
Detached house For Sale Dunblane Detached house For Sale FK15 Dunblane new homes for sale FK15 new homes for sale Flats for sale Dunblane Flats To Rent Dunblane Flats for sale FK15 Flats to Rent FK15 Dunblane estate agents FK15 estate agents



.png)

