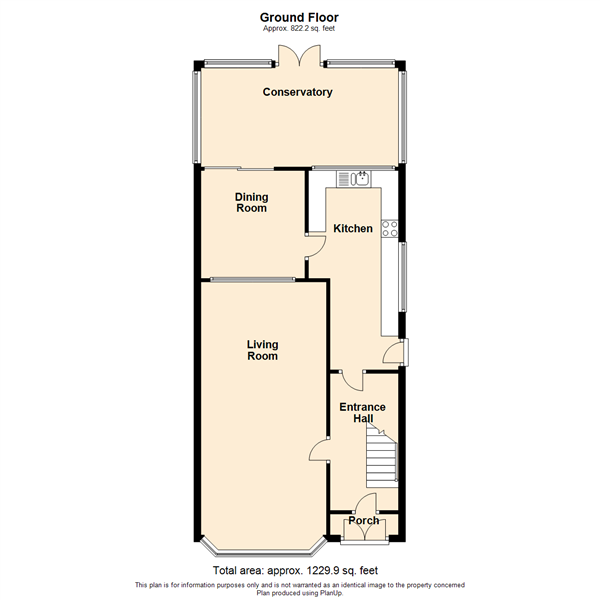3 Bedrooms Detached house for sale in Springfield Avenue, Loscoe, Heanor DE75 | £ 260,000
Overview
| Price: | £ 260,000 |
|---|---|
| Contract type: | For Sale |
| Type: | Detached house |
| County: | Derbyshire |
| Town: | Heanor |
| Postcode: | DE75 |
| Address: | Springfield Avenue, Loscoe, Heanor DE75 |
| Bathrooms: | 0 |
| Bedrooms: | 3 |
Property Description
• 3 bedrooms
• porch
• good size living room
• kitchen
• dining room
• conservatory
• detached
Extended and exceptionally well presented three bedroom detached house located in a popular part of Loscoe. An internal inspection will reveal an porch, entrance hall, living room, dining room, kitchen and a good sized conservatory. To the first floor there are three bedrooms and a family bathroom. Outside to the rear is a private rear landscaped garden, gated off street parking and garage. Early viewing is advised.
Leave Heanor via the High Street, proceeding into Loscoe, continue along the main road turning eventually left onto Springfield Avenue, the property will be seen on the right hand side.
Porch Entrance through a wooden framed double glazed door to the front elevation with tiled flooring.
Entrance Hall With carpet flooring, under stair storage, central heating radiator, storage cupboard housing fuse box, alarm system and stairs to the first floor.
Living Room 24' x 11'10" (7.32m x 3.6m). With carpet flooring, two central heating radiators, TV point, gas fire with marble surround and a wood framed double glazed bay window to the front elevation.
Kitchen 17'8" x 8' (5.38m x 2.44m). Being appointed with wall and base units having granite work tops with soft closing drawers and doors. Electric hob with extractor hood above and an electric fan assisted oven, integral appliances include dishwasher and washing machine. Inset one and a half bowl sink and drainer with mixer tap, central heating radiator, tiled flooring, uPVC double glazed windows to the rear and side elevation and a uPVC double glazed door to the side elevation.
Dining Room 9'2" x 9' (2.8m x 2.74m). With Amtico flooring, central heating radiator, uPVC double glazed obscure window to the side elevation and French doors to;
Conservatory 18'7" x 9' (5.66m x 2.74m). With tiled flooring, power point, uPVC double glazed windows to the rear and side elevations and uPVC double glazed French doors leading out onto the garden.
First Floor
Landing With carpet flooring, loft access with a pull down ladder and a uPVC double glazed obscure window to the side elevation.
Bedroom One 11'3" x 11'3" (3.43m x 3.43m). With carpet flooring, built-in wardrobes, draws and dresser. Central heating radiator and a uPVC double glazed window to the front elevation.
Bedroom Two 11'2" x 11'1" (3.4m x 3.38m). With carpet flooring, central heating radiator and a uPVC double glazed window to the rear elevation.
Bedroom Three 7'6" x 6'6" (2.29m x 1.98m). With carpet flooring, central heating radiator and a uPVC double glazed window to the front elevation.
Family Bathroom Fitted with a panelled Jacuzzi bath with shower over, low flush WC, wash hand basin, heated towel rail and uPVC obscure double glazed window to the rear elevation.
Outside Gated block paved driveway providing off road parking for multiple vehicles, garage with remote controlled up and over door with power and lighting.
Gated side access to the well presented rear garden, mainly laid to lawn with patio area, garden shed and boarders with mature trees and shrubs.
Property Location
Similar Properties
Detached house For Sale Heanor Detached house For Sale DE75 Heanor new homes for sale DE75 new homes for sale Flats for sale Heanor Flats To Rent Heanor Flats for sale DE75 Flats to Rent DE75 Heanor estate agents DE75 estate agents



.png)





