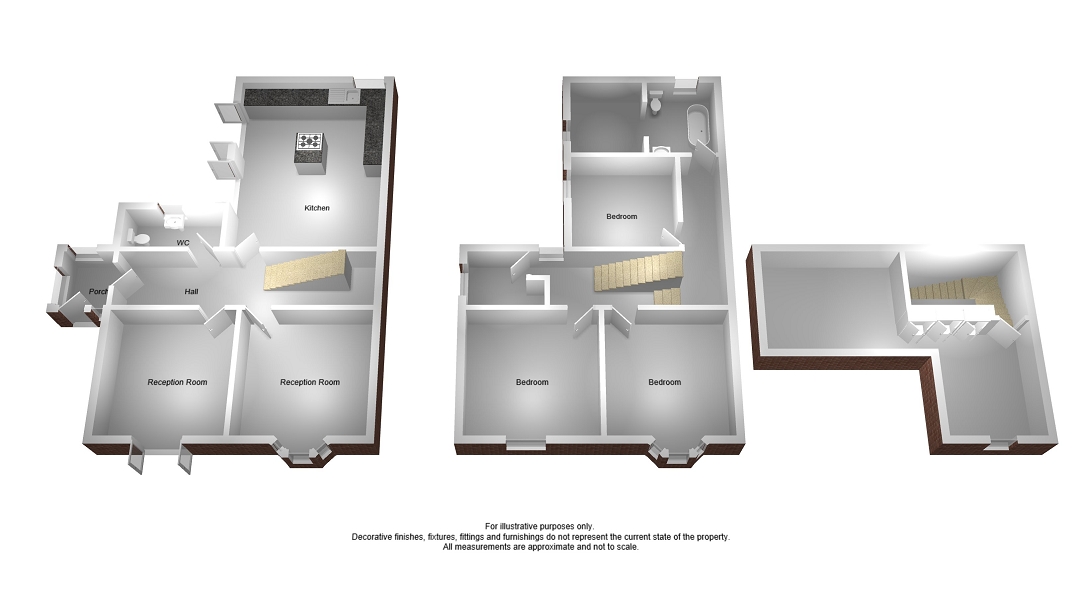4 Bedrooms Detached house for sale in Springfield Terrace, Baglan, Port Talbot, Neath Port Talbot. SA12 | £ 169,950
Overview
| Price: | £ 169,950 |
|---|---|
| Contract type: | For Sale |
| Type: | Detached house |
| County: | Neath Port Talbot |
| Town: | Port Talbot |
| Postcode: | SA12 |
| Address: | Springfield Terrace, Baglan, Port Talbot, Neath Port Talbot. SA12 |
| Bathrooms: | 2 |
| Bedrooms: | 4 |
Property Description
Situated within an elevated position in the centre of Port Talbot this traditional semi detached benefits from spacious family accommodation across three floors and has been modernised throughout whilst retaining many of its original features. Internal viewing is highly recommended to appreciate.
Overview
Situated just minutes from the M4 corridor and town centre this is a spacious traditional semi detached family home which benefits from accommodation across three floors. The property still has many of its original features but has been modernised throughout by the current owners.
Briefly comprising to the ground floor, entrance porch, hallway, two reception rooms, cloaks/w.C. And spacious kitchen/diner/family room. To the first floor there are three good size bedrooms, family bathroom with an archway through to a dressing area and shower room with plumbing in place for a suite to be fitted. Stairs then lead up to a fourth bedroom on the second floor.
Externally there are gardens to the front, side and rear with rear access.
The property is situated in an elevated position within the town centre and benefits from extensive views across to Mumbles and Swansea Bay.
Entrance Porch
Via frosted glass PVCu door. Apex roof. Dwarf walls.
Hallway
Original coving and two ceiling roses. Staircase leading to upper floor. Understairs storage. Two double radiators and laminate flooring.
Reception 1 (14' 4" x 13' 0" or 4.36m x 3.97m)
Original coving and ceiling rose. PVCu double glazed patio doors leading out on to the front. Original fire grate. Double radiator and fitted carpet.
Reception 2 (15' 1" x 14' 3" or 4.61m x 4.34m)
Original coving and ceiling rose. PVCu double glazed bay window overlooking the front. Display cabinets. Chimney breast with alcoves either side. Television aerial point. Double radiator and original sanded wooden flooring.
Cloakroom/w.C (10' 0" x 4' 8" or 3.06m x 1.43m)
Coving. Frosted glass PVCu window overlooking the rear. Modern two piece suite comprising built-in w.C. And bowl sink with storage beneath. Built-in storage cupboard. Partly tiled walls. Radiator with fitted cover. Tiled flooring.
Kitchen/Family Room/Dining Room (23' 3" x 15' 9" or 7.09m x 4.79m)
Coving. PVCu double glazed window overlooking the rear. Two PVCu double glazed french doors leading out on to the rear garden. Modern white high gloss fitted kitchen having a range of wall and base units with coordinating roll edge worktops and ceramic tiling to splashback areas. Inset sink and drainer with mixer tap. Central island with two built in ovens, five gas burner hob and stainless steel extractor, base units and breakfast bar area. Integrated fridge/freezer, dishwasher, washing machine and tumble dryer. Two double radiators and tiled flooring.
First floor landing
PVCu windows overlooking the side. Staircase leading to second floor. Radiator and fitted carpet.
Bedroom 3 (12' 8" x 12' 2" or 3.85m x 3.70m)
Ceiling rose. Picture rail. PVCu double glazed window overlooking the side. Original fire grate with wood surround. Double radiator and laminate flooring.
Family bathroom (9' 1" x 6' 9" or 2.76m x 2.05m)
Coving and ceiling rose. Frosted glass PVCu window overlooking the rear. Three piece suite comprising free-standing roll top bath, pedestal and low level w.C. Tiled walls. Radiator and tiled flooring. Archway through to:
Dressing area (9' 1" x 9' 0" or 2.77m x 2.74m)
Coving and ceiling rose. Frosted glass window overlooking the side. Original fire grate with tiled surround. Large built-in storage cupboard housing combination boiler. Fitted carpet.
Bedroom 1 (17' 11" x 13' 7" or 5.45m x 4.14m)
Coving and ceiling rose. PVCu double glazed bay window overlooking the front offering extensive views. Chimney breast with alcoves either side. Original fireplace. Double radiator and fitted carpet.
Bedroom 2 (14' 5" x 12' 10" or 4.39m x 3.92m)
Coving. PVCu double glazed window overlooking the front offering extensive views. Chimney breast with alcoves either side. Original fire grate with tiled hearth. Fitted carpet.
Shower Room (7' 2" x 5' 11" or 2.18m x 1.81m)
*In need of finishing* PVCu double glazed window overlooking the side. Plumbing supply for large shower, wash hand basin and low level w.C.
Second floor landing
Fitted carpet.
Bedroom 4 (25' 6" x 15' 6" or 7.77m x 4.72m)
PVCu double glazed window overlooking the front. Velux window to the rear. Double radiator and laminate flooring.
Outside
Enclosed low maintenance garden to the side which is laid to patio leading to a tiered garden at the rear with outbuildings for storage.
To the front there is an enclosed garden which is laid to lawn with mature planting and trees.
Property Location
Similar Properties
Detached house For Sale Port Talbot Detached house For Sale SA12 Port Talbot new homes for sale SA12 new homes for sale Flats for sale Port Talbot Flats To Rent Port Talbot Flats for sale SA12 Flats to Rent SA12 Port Talbot estate agents SA12 estate agents



.png)
