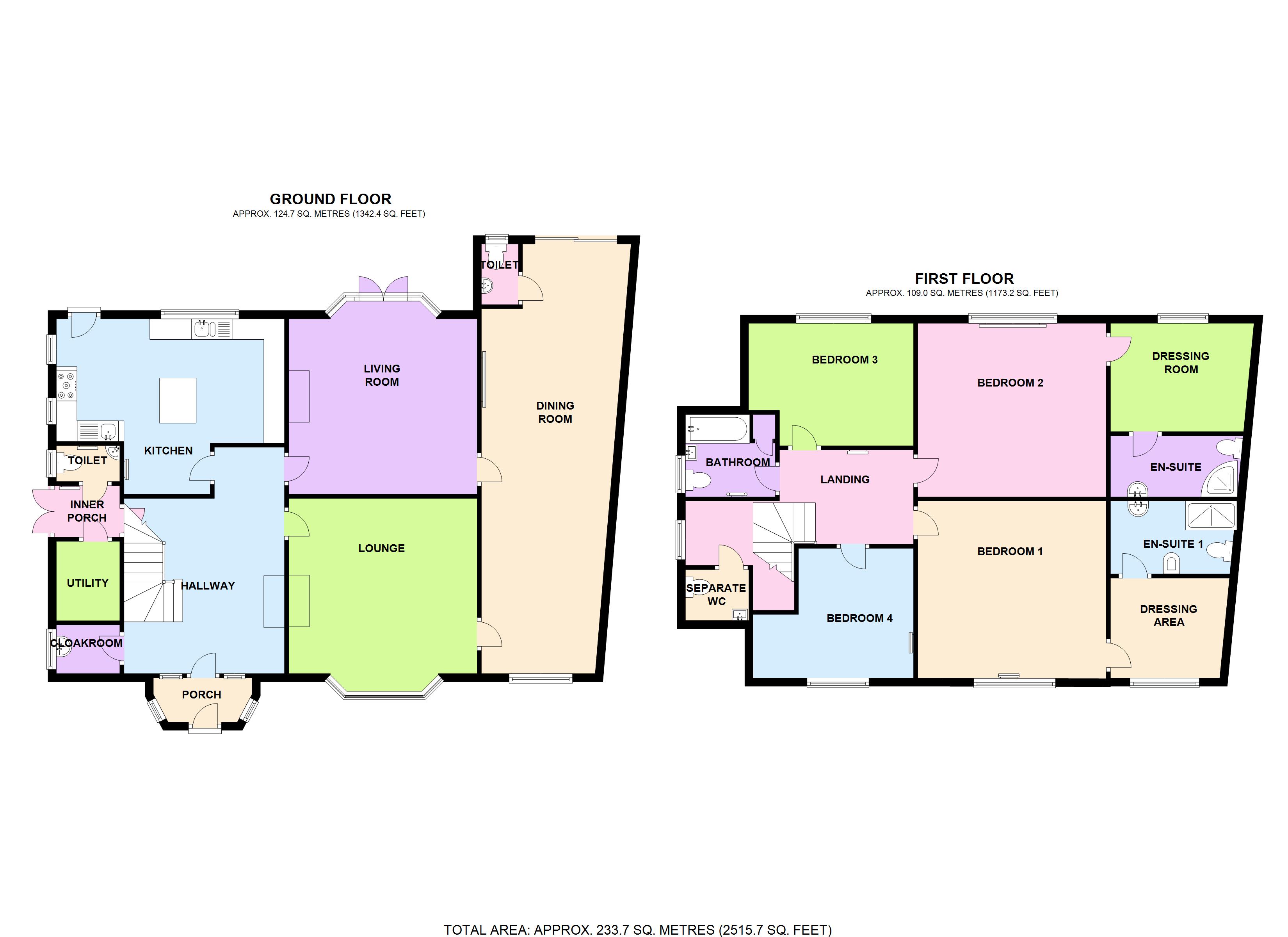4 Bedrooms Detached house for sale in Springwell Lane, Doncaster, South Yorkshire DN4 | £ 255,000
Overview
| Price: | £ 255,000 |
|---|---|
| Contract type: | For Sale |
| Type: | Detached house |
| County: | South Yorkshire |
| Town: | Doncaster |
| Postcode: | DN4 |
| Address: | Springwell Lane, Doncaster, South Yorkshire DN4 |
| Bathrooms: | 3 |
| Bedrooms: | 4 |
Property Description
Overview
House Network Ltd are proud to offer to the market this spacious detached four bedroom family home. This is a rare opportunity to own a property with such a substantial space, benefiting from enclosed rear gardens, substantial driveway to the front and extended to the side.
The property comprises on the ground floor; porch, large entrance hallway, cloakroom, utility, separate W/C, fitted kitchen, living room, lounge and large dining room with its own W/C. Stairs from the hallway rise to first floor landing offering four double bedrooms, family bathroom, separate W/C. Both bedrooms 1 and 2 have their own dressing rooms and en-suite bathrooms. To the rear there is an enclosed large, mainly laid to lawn, garden and detached garage. To the front, the property is enclosed by decorative railings and brick wall, with a beautiful block paved driveway, capable of holding six family sized cars.
The accommodation is perfectly positioned for easy access to Doncaster town centre and is only minutes away from the A1. Viewing is essential to appreciate the size and opportunity stunning property has to offer.
The property measures approximately 2516 sq ft.
Viewings via House Network.
Dining room 34'2 x 11'6 max (10.41m x 3.51m max)
Window to front, double radiator, laminate flooring, sliding door
toilet 1
Window to rear, fitted with two piece suite comprising, wash hand basin and close coupled WC, tiled flooring.
Lounge 13'11 x 15'0 (4.24m x 4.57m)
Bay window to front, fireplace, fitted carpet
living room 13'11 x 15'0 (4.25m x 4.57m)
Bay window to rear, fireplace, fitted carpet, double door
kitchen 9'11 x 18'2 (3.01m x 5.53m)
Fitted with a matching range of base and eye level units, space for fridge/freezer, window to rear, two windows to side, double radiator, tiled flooring
toilet
Window to side, fitted with two piece suite comprising, wash hand basin and close coupled WC, radiator, laminate flooring
inner porch
Radiator, double door
utility 6'0 x 5'1 (1.83m x 1.54m)
Plumbing for washing machine, space for fridge/freezer and tumble dryer.
Cloakroom
Window to side, fitted with wash hand basin
hallway
Two windows to front, fireplace, stairs
porch
Two windows to side, door.
Bedroom 1 14'1 x 15'0 (4.29m x 4.57m)
Window to front, double radiator, fitted carpet
dressing room 8'8 x 11'0 (2.63m x 3.35m)
Window to rear, fitted carpet.
En-suite
Fitted with three piece suite comprising wash hand basin, tiled shower enclosure and close coupled WC
bedroom 2 13'10 x 15'0 (4.21m x 4.57m)
Window to rear, radiator
dressing room 2 7'11 x 9'1 (2.42m x 2.77m)
Window to front, fitted carpet.
En-suite 2
Fitted with four piece suite comprising wash hand basin, tiled shower enclosure, bidet and close coupled WC
bathroom
Fitted with three piece suite comprising bath, wash hand basin and close coupled WC, window to side, Storage cupboard, heated towel rail, laminate
bedroom 3 9'9 x 13'1 (2.97m x 4.00m)
Window to rear, fitted carpet
separate WC
Fitted with two piece suite comprising, wash hand basin and close coupled WC, laminate flooring
bedroom 4 10'4 x 13'0 (3.14m x 3.95m)
Window to front, double radiator, fitted carpet
landing
Window to side, radiator, fitted carpet, access to fully boarded loft with retracting ladder.
Outside
Front
To the front, two, double wrought iron front gates, enclosed by brick wall to front, driveway to the side leading to garage.
Rear
Enclosed rear garden with a variety of mixed plants, shrubs and trees.
Property Location
Similar Properties
Detached house For Sale Doncaster Detached house For Sale DN4 Doncaster new homes for sale DN4 new homes for sale Flats for sale Doncaster Flats To Rent Doncaster Flats for sale DN4 Flats to Rent DN4 Doncaster estate agents DN4 estate agents



.png)











