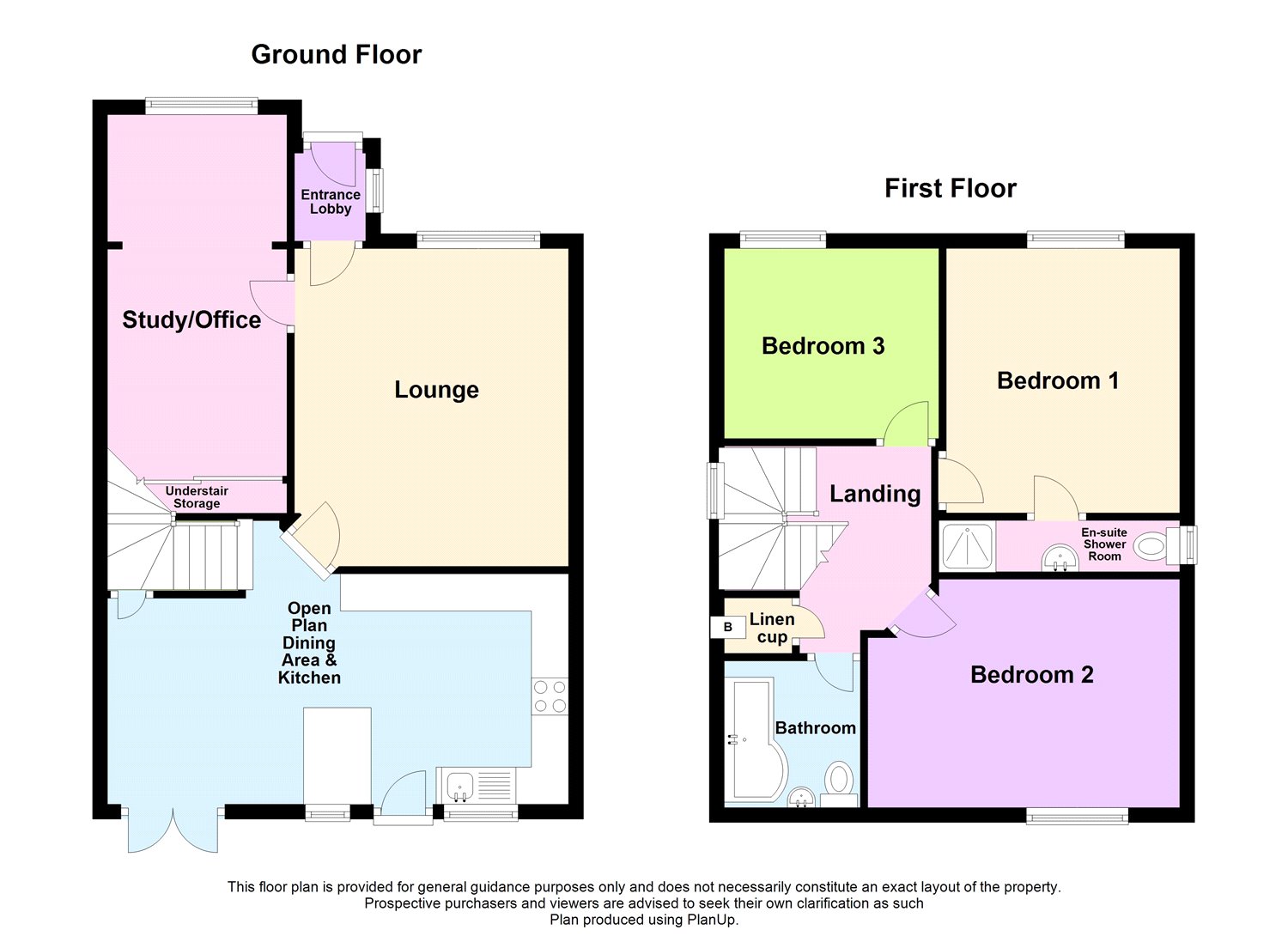3 Bedrooms Detached house for sale in Spruce Heights, Brighouse HD6 | £ 217,950
Overview
| Price: | £ 217,950 |
|---|---|
| Contract type: | For Sale |
| Type: | Detached house |
| County: | West Yorkshire |
| Town: | Brighouse |
| Postcode: | HD6 |
| Address: | Spruce Heights, Brighouse HD6 |
| Bathrooms: | 2 |
| Bedrooms: | 3 |
Property Description
Forming part of a highly popular and sought after cul de sac located in this ever popular residential district being most conveniently situated within walking distance of schooling of repute for all ages, this well proportioned detached residence represents an ideal proposition for the growing family.
Enhanced with PVCu double glazing and gas central heating, the property is attractively presented throughout and offers accommodation briefly comprising; An Entrance Lobby, generous Living Room, spacious Open Plan Living Kitchen & Dining Area, Study/Occasional Bedroom, Three ample Bedrooms (the principal having a useful En Suite Shower Room facility) together with House Bathroom. Externally, there is a driveway to the frontage providing street parking whilst a good sized enclosed rear garden with patio deck makes for a perfect relaxation and entertainment area. Brighouse town centre is located only a short distance away and offers a range of facilities and amenities whilst arterial road linkage for surrounding towns, cities and the M62 motorway network make the area a perfect commuter base.
In summary, a charming family home deserving a full internal appreciate - an early appointment is available by contacting Whitegates in the first instance.
Ground Floor
Entrance Lobby (3' 10" x 3' 2" (1.17m x 0.97m))
Accessed via a multi pane timber reception door and having a tiled floor and PVCu double glazed side window. Door into;
Lounge (14' 0" x 12' 0" (4.27m x 3.66m))
A well proportioned living room having a PVCu double glazed window to the front elevation, radiator and laminated floor covering.
Snug/Office (14' 5" x 7' 9" (4.4m x 2.36m))
The former integral garage, which may also serve as an occasional bedroom, etc. PVCu double glazed window to frontage. Deep understairs storage area off.
Dining Kitchen (20' 4" x 9' 9" (6.2m x 2.97m))
Arranged on an open plan basis to create a spacious environment with ample space for a dining table, the kitchen area is presented with a range of beech effect fitted base and wall units together with counter worktop surfaces and tiled splashbacks, inset stainless steel sink unit. Island bar with solid timber counter having space under auto washer and dryer. Plumbed for dishwasher. Integrated oven with stainless steel gas hob and extractor over with matching splashback. Space for oversize fridge/freezer. PVCu double glazed patio doors and window to rear elevation together with half glazed timber outer door. Radiator to dining section and useful understair store. Laminated floor covering. Turned staircase off rising to;
First Floor
Landing
With spindled stair rail, deep linen off housing wall mounted boiler. Radiator and PVCu double glazed window to gable elevation.
Bedroom One (11' 10" x 10' 2" (3.6m x 3.1m))
Double bedroom occupying an aspect overlooking the frontage from a PVCu double glazed window. Radiator. Door into;
En Suite Shower Room
Incorporating a contemporary white suite with modern floor and wall tiling. Walk in cubicle with thermostatic drencher overhead shower and hand held attachment, wall mounted hand basin and low level w.C. Extractor and recessed spotlighting. Heated towel rail and obscured pane PVCu double glazed window.
Bedroom Two (13' 2" x 9' 0" (4.01m x 2.74m))
Further double bedroom, with PVCu double glazed window and radiator.
Bedroom Three (10' 0" x 8' 9" (3.05m x 2.67m))
A generous third bedroom, with PVCu double glazed window to front elevation and radiator.
House Bathroom
Offered with a three piece white suite comprising a panelled shaped with shower attachment over, pedestal hand wash basin and low level w.C. Radiator, obscured pane PVCu double glazed window, radiator and predominantly tiled walls.
Exterior
To the frontage there is a tarmac driveway and loose pebble section. A gated footpath to the side leads to a good sized, low maintenance garden rear garden which is mainly loose pebbled and has a raised timber deck together with a flagged patio area and space for shed. Perimeter timber panelled fencing encloses the garden.
Property Location
Similar Properties
Detached house For Sale Brighouse Detached house For Sale HD6 Brighouse new homes for sale HD6 new homes for sale Flats for sale Brighouse Flats To Rent Brighouse Flats for sale HD6 Flats to Rent HD6 Brighouse estate agents HD6 estate agents



.png)

