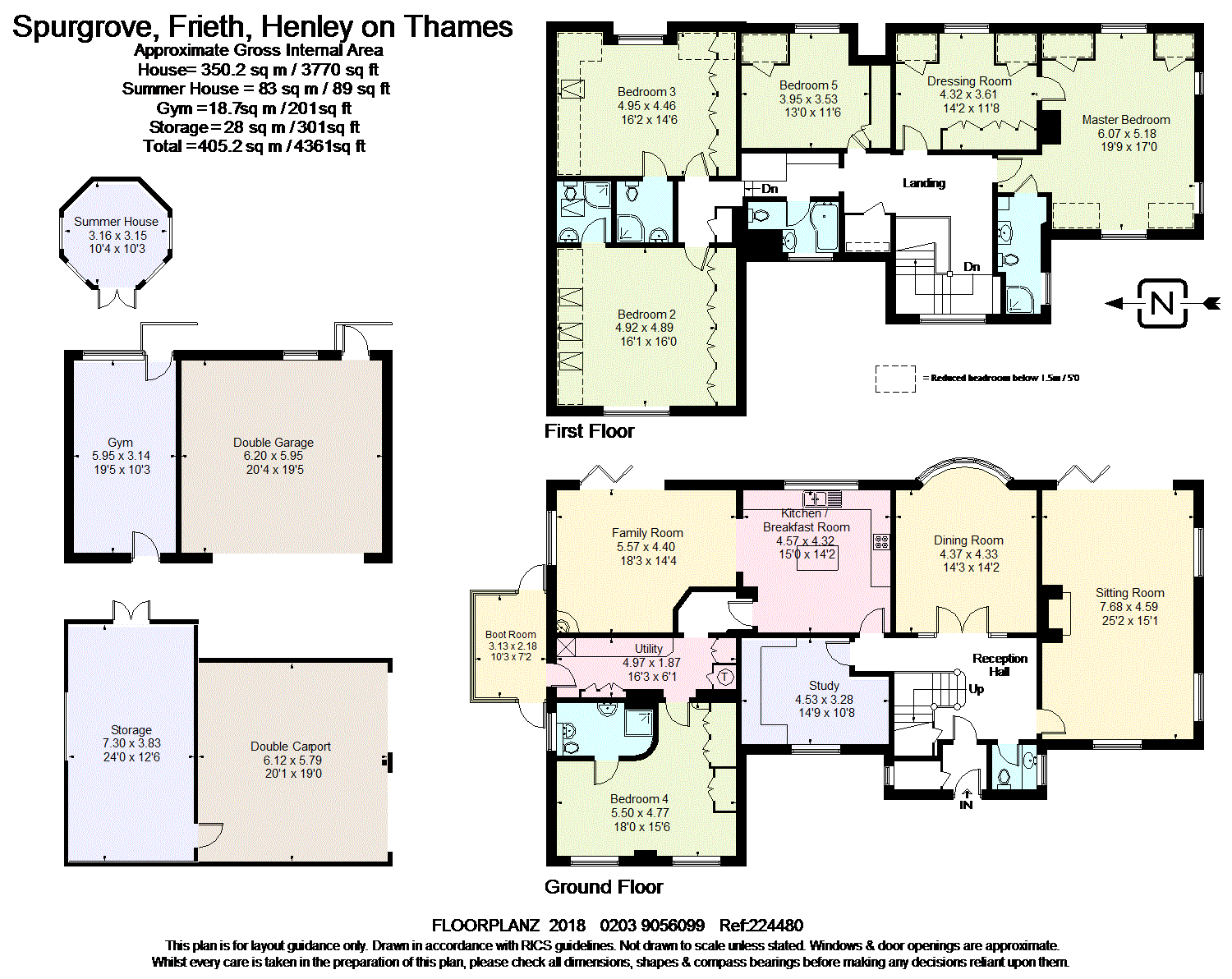5 Bedrooms Detached house for sale in Spurgrove, Frieth, Henley-On-Thames, Buckinghamshire RG9 | £ 1,500,000
Overview
| Price: | £ 1,500,000 |
|---|---|
| Contract type: | For Sale |
| Type: | Detached house |
| County: | Oxfordshire |
| Town: | Henley-on-Thames |
| Postcode: | RG9 |
| Address: | Spurgrove, Frieth, Henley-On-Thames, Buckinghamshire RG9 |
| Bathrooms: | 4 |
| Bedrooms: | 5 |
Property Description
A well appointed and substantial detached family home with 3,770 sq ft of accommodation. The current owners have converted the orginal integrated garage into a gound floor bedroom suite, re-fitted the kitchen/breakfast room and added bi-folding doors to the sitting room and family room which open onto a spacious terrace overlooking the gardens.
Situation
Frieth is a sought after village within easy driving distance of Marlow or Henley. Both riverside towns offer an excellent selection of shops, restaurants and bars in addition to their annual river activities with regatta's and festivals. Locally the village provides a well regarded primary school, church and public houses. With the well known Hambleden valley nearby, there are some truly stunning walks and equestrian hacks and bridleways on hand. The motorway network includes the M40 to the north and M4 to the south providing links to the city and London Heathrow airport less than 26 miles away.
Outside
Approached over a private unadopted lane the main gravelled drive continues across the front of the house leading to the detached double garage with gym to the side and to the large wooden double carport and machinery store. The house is set to the front of the plot with extensive formal gardens surrounding the rear and sides. A full width, enclosed terrace runs across the rear of the house with steps down to lawn.
Additional Information
Dating back to 1980 the house has been refurbished and extended over the last few years with spacious accommodation over two floors. The hall has tiled flooring which continues through the ground floor into the dining room, kitchen/breakfast and family rooms. The triple aspect sitting room has a stone fireplace with wood burning stove and bi-folding doors which lead out to the rear terrace. The dining room has rear views over the terrace and garden. The office has been fitted with a range of bespoke furniture. The kitchen has been re-fitted with a range of painted wood units with granite worktops and central island. There are a range of integrated appliances. The family room has bi-folding doors to the terrace and a wood burning stove. A rear hallway leads to the utility room, boot room and the fourth ground floor bedroom with built in bedroom furniture and ensuite shower room. The spacious triple aspect master bedroom offers far reaching views over the surrounding countryside, there is a walk through dressing room and ensuite shower room. There are two large guest bedrooms, each with built in wardrobes and ensuite shower rooms. A further bedroom and family bathroom opposite complete the accommodation.
Property Location
Similar Properties
Detached house For Sale Henley-on-Thames Detached house For Sale RG9 Henley-on-Thames new homes for sale RG9 new homes for sale Flats for sale Henley-on-Thames Flats To Rent Henley-on-Thames Flats for sale RG9 Flats to Rent RG9 Henley-on-Thames estate agents RG9 estate agents



.jpeg)











