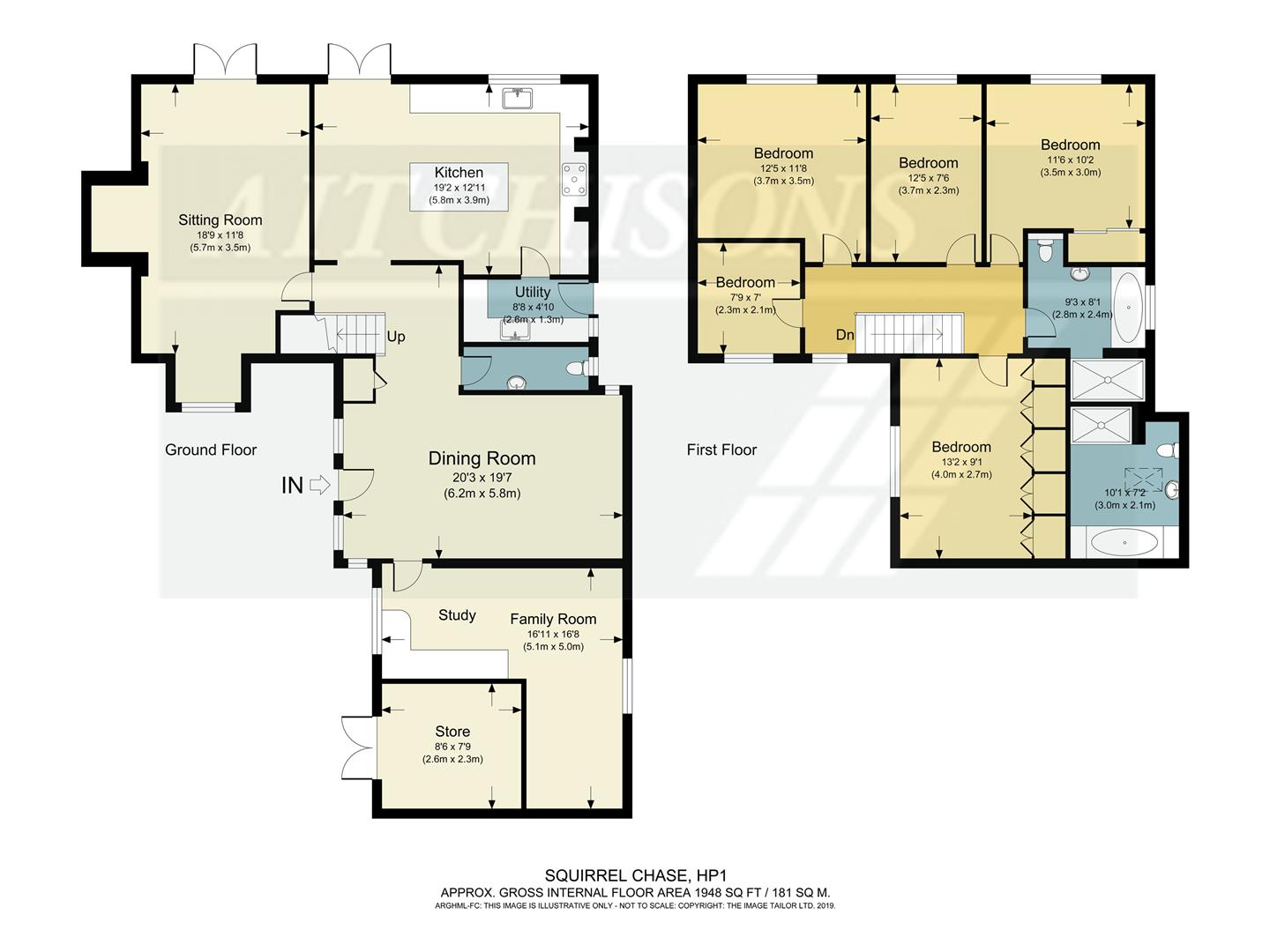5 Bedrooms Detached house for sale in Squirrel Chase, Hemel Hempstead HP1 | £ 715,000
Overview
| Price: | £ 715,000 |
|---|---|
| Contract type: | For Sale |
| Type: | Detached house |
| County: | Hertfordshire |
| Town: | Hemel Hempstead |
| Postcode: | HP1 |
| Address: | Squirrel Chase, Hemel Hempstead HP1 |
| Bathrooms: | 2 |
| Bedrooms: | 5 |
Property Description
A beautifully presented and significantly improved five bedroom detached executive home that is finished to a very high standard throughout. This magnificent home benefits from a garage conversion now offering a flexible family room, two luxurious bathrooms and a stunning refitted kitchen with a separate utility room, entrance vestibule/dining room and separate living room. Particular features of note include wooden flooring to numerous rooms, under floor heating in the kitchen and bathrooms, fitted wardrobes to four of the bedrooms and shutters to the windows in all rooms. The property sits on a walled corner plot with off road parking.
Entrance Vestibule/Dining Area
With wooden flooring, full height window to side and window to rear, both with shutters, recessed ceiling spotlights, radiator, under stairs storage cupboard, door to family room.
Cloakroom
Refurbished suite with WC, hand basin, part tiled walls, wooden floor, window to rear with shutters.
Living Room
Dual aspect room with bay window to front with seated area and shutters to window. Focal point of this room is a solid fuel burner, French doors onto rear garden and wooden flooring.
Family Room
Converted from the double garage, now an l-shaped room providing flexible accommodation and comprising a comprehensive range of fitted storage units and study desk, 2 x radiators, recessed ceiling spotlights, wooden flooring, window to front with shutters.
Kitchen/Breakfast Room
A stunning refitted kitchen with a comprehensive range of eye and base level units with complementary worktops, double Butler sink with mixer tap, integrated freezer and dishwasher, instant boiling water tap, breakfast/dining table, French doors with shutters leading onto garden, window to side with shutters.
Door to:
Utility Room
Fitted with a range of base and eye level units with sink, wine rack, plumbing for washing machine and space for dryer, door to garden.
First Floor Landing
Window to front with shutters.
Master Bedroom
Fitted with a comprehensive range of wardrobes with dresser table, access to en-suite via double doors in wardrobes, window to front with shutters, radiator.
En-Suite
Stunning refurbished en-suite with under floor heating, shower cubicle, large hand basin with drawer unit under, bath with shower attachment, heated mirror, heated towel rail, Velux window to rear.
Bedroom Two
Fitted wardrobes, radiator, wooden flooring, recessed ceiling spotlights, window to rear with shutters.
Bedroom Three
Fitted wardrobes, radiator, recessed ceiling spotlights, wooden floor, window to rear with shutters.
Bedroom Four
Fitted wardrobes, recessed ceiling spotlights, access to loft, radiator, window to rear with shutters.
Bedroom Five
Radiator, window to front with shutters.
Family Bathroom
Refurbished luxurious suite with under floor heating and comprising large hand basin with storage drawer under, WC, bath with shower attachment, tiled floor, part tiled walls, shower cubicle, window to rear with shutters.
Exterior
Front
Driveway providing off road parking for three vehicles.
Storage
Please note that part of the original double garage remains as storage space.
Rear Garden
Walled rear garden with gated access, patio, mainly laid to lawn with established beds and borders.
Property Location
Similar Properties
Detached house For Sale Hemel Hempstead Detached house For Sale HP1 Hemel Hempstead new homes for sale HP1 new homes for sale Flats for sale Hemel Hempstead Flats To Rent Hemel Hempstead Flats for sale HP1 Flats to Rent HP1 Hemel Hempstead estate agents HP1 estate agents



.png)











