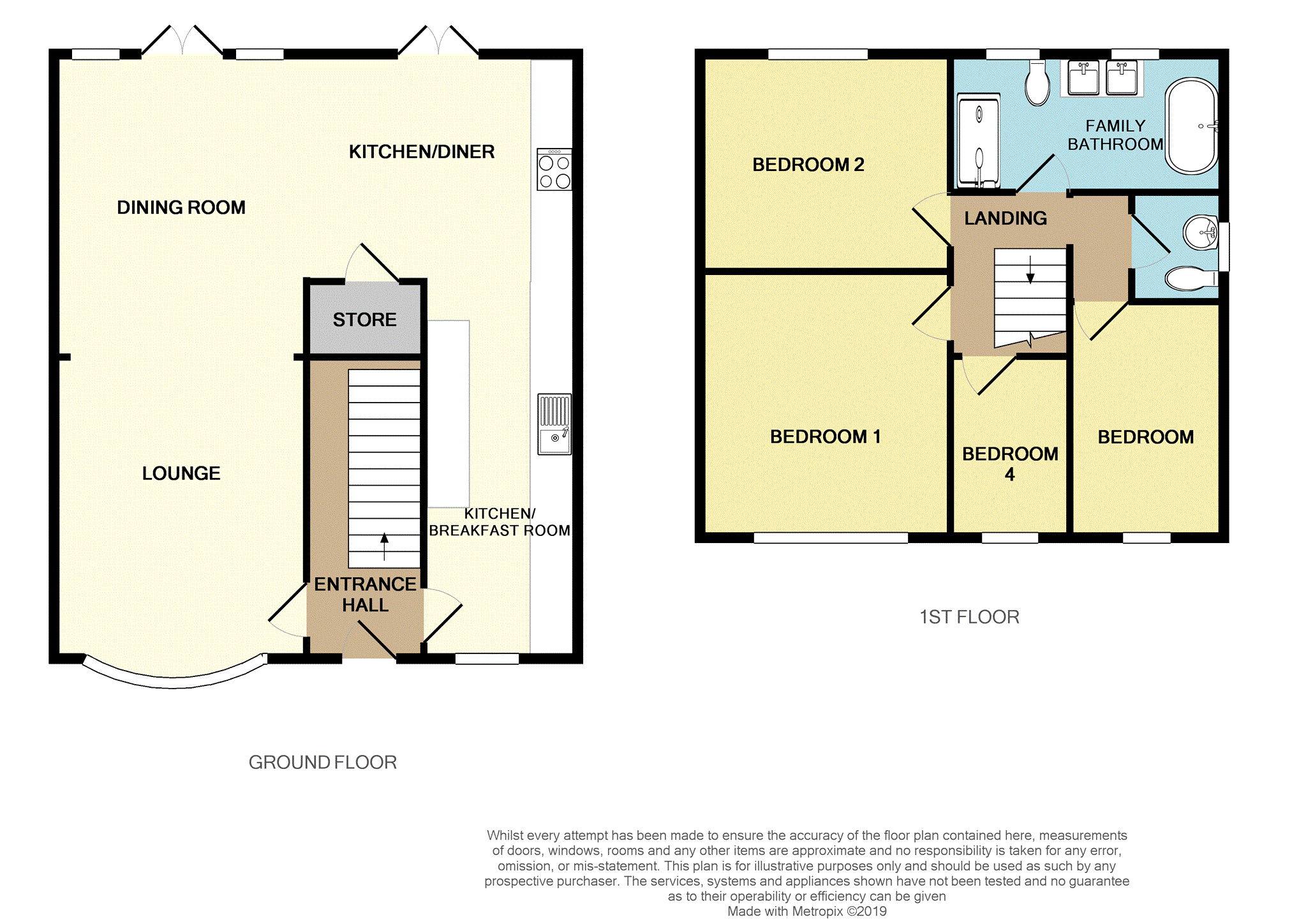4 Bedrooms Detached house for sale in St. Albans Road, Nottingham NG6 | £ 270,000
Overview
| Price: | £ 270,000 |
|---|---|
| Contract type: | For Sale |
| Type: | Detached house |
| County: | Nottingham |
| Town: | Nottingham |
| Postcode: | NG6 |
| Address: | St. Albans Road, Nottingham NG6 |
| Bathrooms: | 1 |
| Bedrooms: | 4 |
Property Description
Beautifully presented & well maintained four bedroom family home with modern interior throughout. Spacious living accommodation both inside and out.
Modern open plan living & vertical radiators downstairs, newly fitted bathroom & cloakroom upstairs, solid oak glazed doors & fitted window shutters throughout.
Located in a popular residential area close to local amenities & excellent transport links..
Entrance Hall
Composite entrance door, radiator, laminate flooring.
Living / Dining Room
25'01 x 11'11
Carpeted flooring, two radiators, uPVC double glazed bay window to the front, uPVC double gazed patio doors to the rear garden. Open plan into the kitchen area.
Kitchen
25'05 x 10'08
A range of high gloss wall and base units, granite work surfaces & breakfast bar. Integrated washing machine & tumble dryer, stainless steel sink, Zip hot tap, space for fridge & freezer, space for cooker, stainless steel extractor hood. Tiled flooring, tiled splash backs, two radiators, uPVC double glazed window to the front & uPVC double glazed patio doors to the rear garden.
Landing
Carpeted flooring, loft access.
Bedroom One
12'05 x 9'01
Carpeted flooring, uPVC double gazed window to the front, radiator.
Bedroom Two
12'04 x 9'02
Carpeted flooring, uPVC double glazed window,
to the rear, radiator, built in wardrobes.
Bedroom Three
13'01 x 7'03
Carpeted flooring, uPVC double glazed window to the front, radiator.
Bedroom Four
9'05 x 6'01
Laminate flooring, uPVC double glazed window to the front, radiator.
Family Bathroom
14'01x 6'01
Vinyl flooring, walk in shower, low level W.C, double sink in a vanity unit, paneled bath, two uPVC double glazed opaque windows, radiator.
W.C.
Stripped wooden flooring, low level W.C, sink in a vanity unit, uPVC opaque double glazed window, radiator.
Outside
To the front of the property is a double driveway with a pebbled and small hedge border.
Gated side access to the right of the property leads to the rear garden.
Rear Garden
Substantial garden with fenced borders, a block paved patio area, pond, shed and a large lawn area.
Property Location
Similar Properties
Detached house For Sale Nottingham Detached house For Sale NG6 Nottingham new homes for sale NG6 new homes for sale Flats for sale Nottingham Flats To Rent Nottingham Flats for sale NG6 Flats to Rent NG6 Nottingham estate agents NG6 estate agents



.png)











