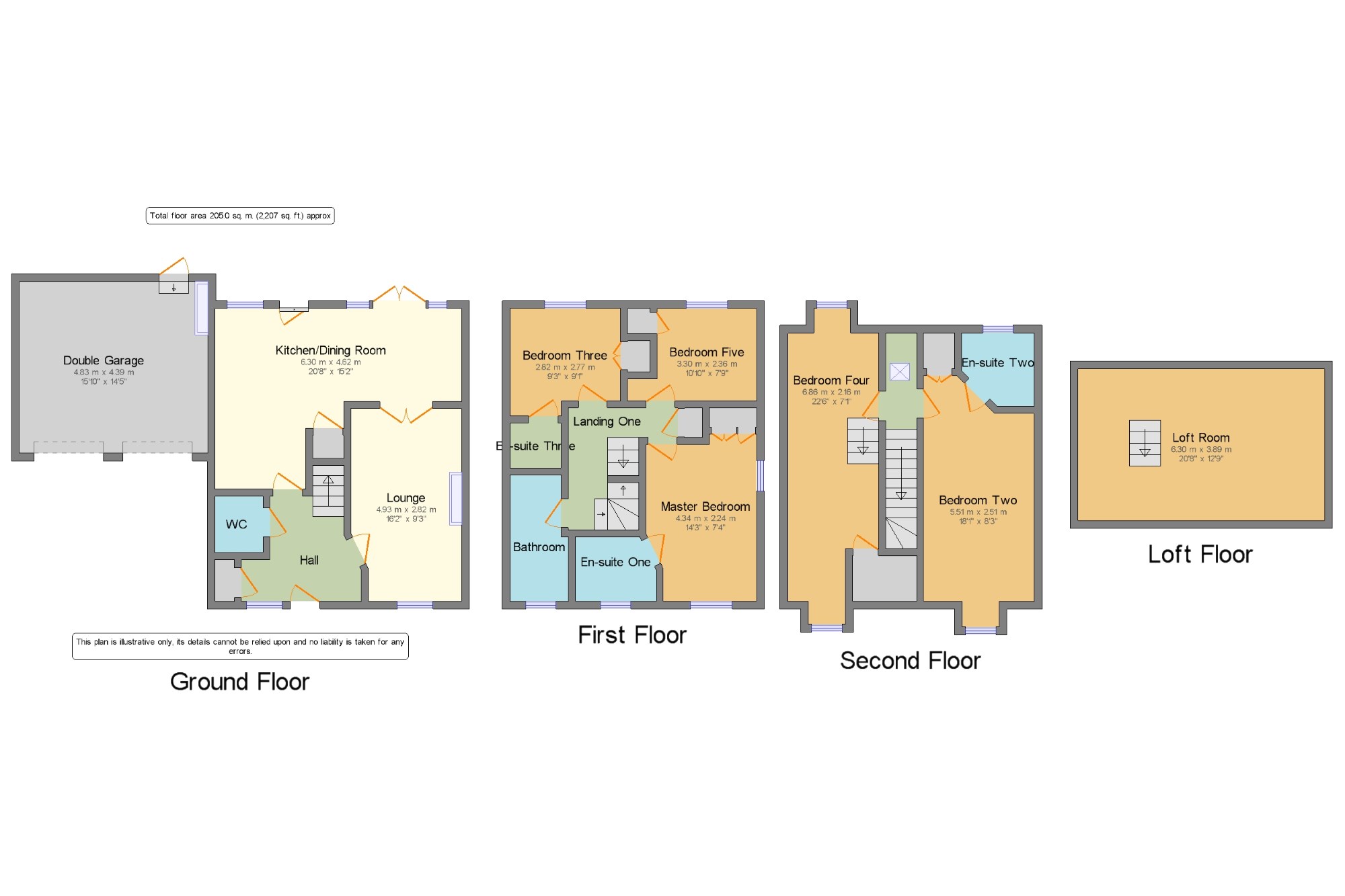5 Bedrooms Detached house for sale in St. Augustine's Drive, Weston, Crewe CW2 | £ 350,000
Overview
| Price: | £ 350,000 |
|---|---|
| Contract type: | For Sale |
| Type: | Detached house |
| County: | Cheshire |
| Town: | Crewe |
| Postcode: | CW2 |
| Address: | St. Augustine's Drive, Weston, Crewe CW2 |
| Bathrooms: | 3 |
| Bedrooms: | 5 |
Property Description
Looking for an impressive and spacious five bedroom, three storey detached family home with double garage in a popular village location? Look no further! This immaculate and well presented home comprises of a hallway with WC and cloaks, large entertaining kitchen with integrated appliances, granite worktops, separate dining area and double doors to the garden plus lovely lounge with French doors to the dining room. The master bedroom has built-in wardrobes and stunning en-suite, there are further four double bedrooms, two with en-suite and all with built-in wardrobes. There is also a converted loft room with Velux windows. Externally there is a double garage, loads of parking and large low maintenance rear garden. If this isn't impressive enough, there is planning permission for a double extension over the garage!
Immaculate and well presented throughout.
Large entertaining kitchen with separate dining area.
Five double bedrooms all with built-in wardrobes.
Three en-suites plus family bathroom and WC.
Large loft room with Velux windows.
Planning permission for extension over the garage.
Double garage and block paved driveway for three cars.
Low maintenance block paved rear garden.
Popular village location.
Freehold tenure.
Hall10'1" x 5'10" (3.07m x 1.78m).
Lounge16'2" x 9'3" (4.93m x 2.82m).
Kitchen/Dining Room20'8" x 15'2" (6.3m x 4.62m).
WC4' x 4'9" (1.22m x 1.45m).
Double Garage15'10" x 14'5" (4.83m x 4.4m).
Landing One9'3" x 10'3" (2.82m x 3.12m).
Master Bedroom14'3" x 7'4" (4.34m x 2.24m).
En-suite One6'9" x 5'5" (2.06m x 1.65m).
Bedroom Three9'3" x 9'1" (2.82m x 2.77m).
En-suite Two4'4" x 3'9" (1.32m x 1.14m).
Bedroom Five10'10" x 7'9" (3.3m x 2.36m).
Bathroom4'11" x 10'8" (1.5m x 3.25m).
Landing Two2'7" x 18'2" (0.79m x 5.54m).
Bedroom Two18'1" x 8'3" (5.51m x 2.51m).
En-suite Three6'1" x 6'2" (1.85m x 1.88m).
Bedroom Four22'6" x 7'1" (6.86m x 2.16m).
Loft Room20'8" x 12'9" (6.3m x 3.89m).
Property Location
Similar Properties
Detached house For Sale Crewe Detached house For Sale CW2 Crewe new homes for sale CW2 new homes for sale Flats for sale Crewe Flats To Rent Crewe Flats for sale CW2 Flats to Rent CW2 Crewe estate agents CW2 estate agents



.png)











