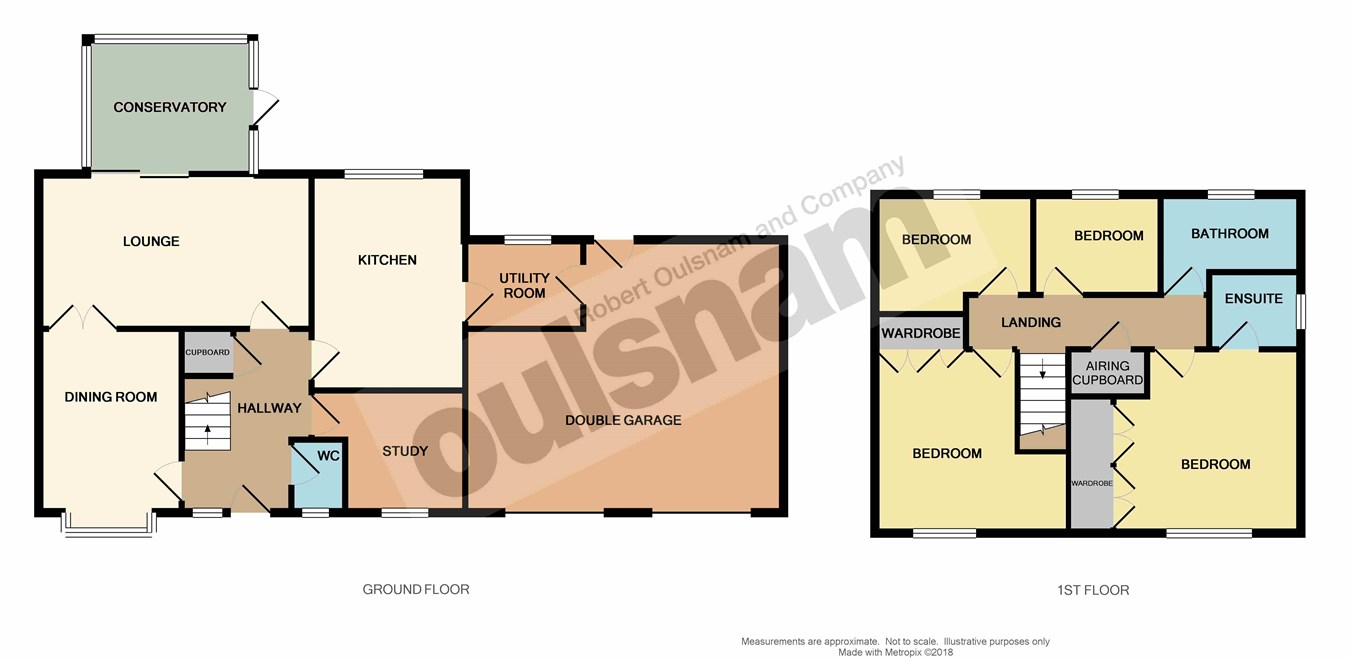4 Bedrooms Detached house for sale in St Augustines Close, Droitwich WR9 | £ 360,000
Overview
| Price: | £ 360,000 |
|---|---|
| Contract type: | For Sale |
| Type: | Detached house |
| County: | Worcestershire |
| Town: | Droitwich |
| Postcode: | WR9 |
| Address: | St Augustines Close, Droitwich WR9 |
| Bathrooms: | 0 |
| Bedrooms: | 4 |
Property Description
Droitwich Spa is a historic town within the Wychavon district of northern Worcestershire which has become famous for its brine and salt production. The town offers excellent everyday amenities which includes a Waitrose and Morrisons store and there are an array of local pubs and an eclectic mix of traditional shops, a Farmers Market is also held regularly in Victoria Square. This prime location is ideally situated for ease of access to Dodderhill Private School and the local Schools, excellent park land, as well as the Droitwich Spa lido, with excellent facilities during both the summer and winter months and excellent leisure pursuits for family life including the cricket and tennis club within the Park. There are numerous footpaths that provide access to the surrounding countryside that includes walks along the canal and River Salwarpe, which this location is ideally well placed benefiting from easy access to the extensive array of facilities including shops, a theatre, two golf clubs including Gaudet Luce Golf & Leisure Complex, Droitwich Town Centre and Train station providing excellent rail links to both Worcester and Birmingham city centres and for the nearby motorway network of the M5 providing excellent connections to the North and South, Birmingham Airport and nec, M42 in addition to London and the M40 corridors.
This executive detached family home occupies an enviable generous plot within this sought after residential cul-de-sac and is approached over a block paved driveway with lawn fore garden to the side featuring an array of flower, tree and shrub borders. The property offers modern family living accommodation and is well presented throughout yet also benefits from offering further scope to extend subject to gaining all necessary planning permissions and building regulations.
Summary
* Entrance hallway with useful under stairs storage cupboard and doors lead into the wc, study, dining room, lounge and breakfast kitchen
* Wc fitted with a contemporary style wash hand basin and low level wc
* Study/playroom
* Dining room/family room with feature bay window and obscure glazed double doors lead in to the lounge
* Generous lounge with feature fireplace and sliding doors lead into the conservatory
* Breakfast kitchen with integral appliances to include a built in fridge and freezer, integral oven, hob and extractor hood, a door leads into the utility room which has space for a washing machine and fitted wall and base units with stainless steel sink and a door leading into the garage.
* To the first floor is the airing cupboard housing the hot water tank with storage space above and doors lead into all bedrooms and bathroom
* Master Bedroom with fitted wardrobes and modern en-suite
* Bedroom two with fitted wardrobes and recess space
* Two further bedrooms which overlook the rear garden
* Modern family bathroom with p-shaped bath
* Generous well established landscaped enclosed rear garden with side gate and door into the double garage
* The double garage provides ample storage and has potential to build above subject to gaining all necessary building regulations and planning permissions
General information
Services All mains services are available. Gas central heating is provided by the boiler located in the Utility room
tenure the agent understands the property is Freehold.
Entrance hall
WC
6' 01" x 3' 0" (1.85m x 0.91m)
Dining/family room
11' 06" x 9' 0" (3.51m x 2.74m)
Lounge
17' 05" x 11' 04" max (5.31m x 3.45m) 10' 02" min (3.10m)
Conservatory
10' 10" x 8' 07" (3.30m x 2.62m)
Study/playroom
9' 02" x 7' 10" (2.79m x 2.39m)
Breakfast kitchen
13' 08" x 9' 09" (4.17m x 2.97m)
Utility room
7' 01" x 5' 08" (2.16m x 1.73m)
Landing
master bedroom one
12' 10" (to wardrobe fronts) x 11' 09" (3.91m x 3.58m)
En-suite
6' 01" x 4' 09" (1.85m x 1.45m)
Bedroom two
11' 07" x 9' 02" (3.53m x 2.79m)
Bedroom three
10' 01" x 9' 03" (3.07m x 2.82m)
Bedroom four
8' 06" x 8' 01" (2.59m x 2.46m)
Family bathroom
9' 01" x 6' 02" (2.77m x 1.88m)
Double garage
20' 01" x 17' 05" (6.12m x 5.31m)
Property Location
Similar Properties
Detached house For Sale Droitwich Detached house For Sale WR9 Droitwich new homes for sale WR9 new homes for sale Flats for sale Droitwich Flats To Rent Droitwich Flats for sale WR9 Flats to Rent WR9 Droitwich estate agents WR9 estate agents



.png)










