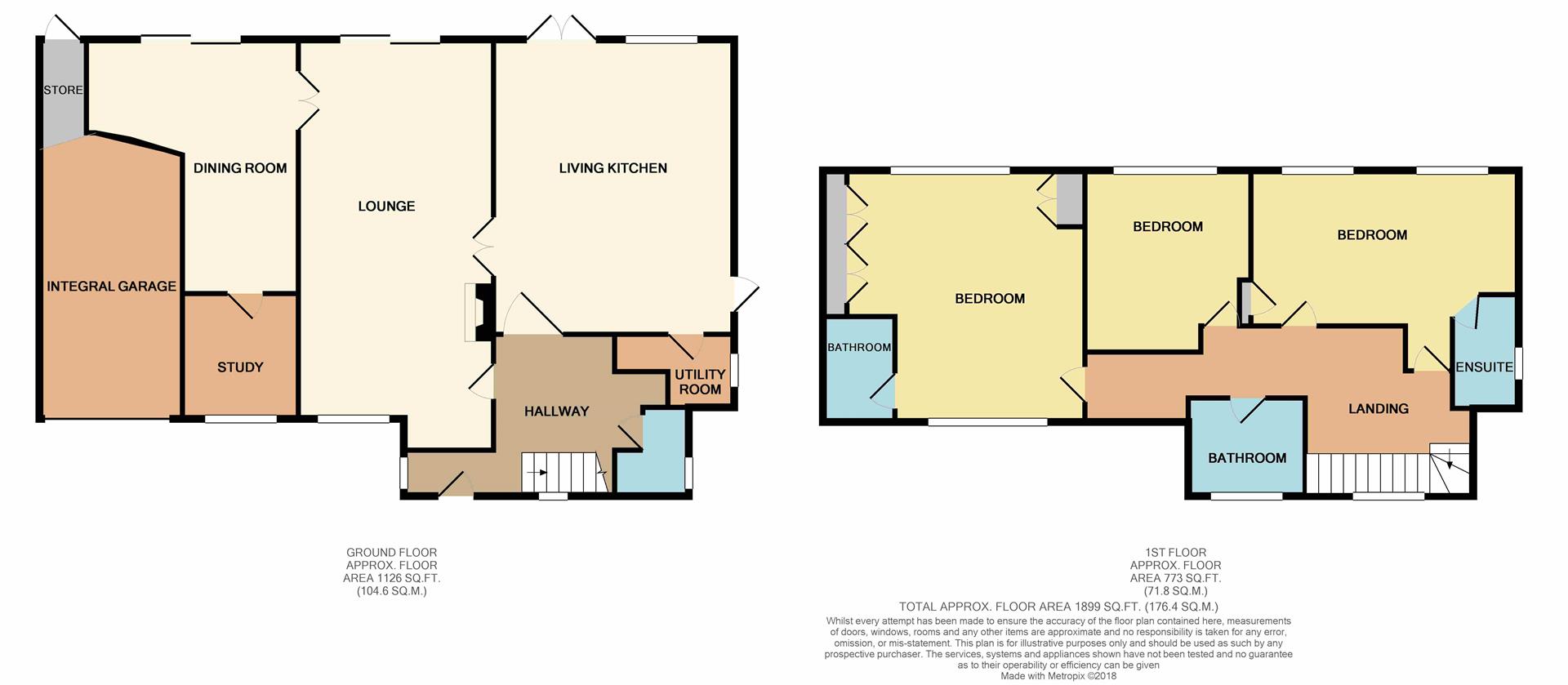3 Bedrooms Detached house for sale in St. Catherines Avenue, Market Bosworth, Nuneaton CV13 | £ 595,000
Overview
| Price: | £ 595,000 |
|---|---|
| Contract type: | For Sale |
| Type: | Detached house |
| County: | Warwickshire |
| Town: | Nuneaton |
| Postcode: | CV13 |
| Address: | St. Catherines Avenue, Market Bosworth, Nuneaton CV13 |
| Bathrooms: | 3 |
| Bedrooms: | 3 |
Property Description
Sought after location in central Market Bosworth ** Good south facing plot with private rear gardens ** Extended three/easily four bedroom home ** Exceptional living kitchen by Barrowdale ** Lounge, dining room and study ** Three bath/shower rooms ** Excellent schools and local amenities ** Large gravel driveway and integral garage
General Description
This is a rare offering in the open market, set in one of the best locations in Market Bosworth, tucked away in a quiet spot yet only a walk away from the market place and its' cluster of shops, superb array of amenities and outstanding schooling. The property has an attractive appearance to the front with a wide gravel driveway for car parking, and at the rear is a mature private garden of larger than average size which is not overlooked. Along the rear of the house is a south facing open canopy providing shade in the summer months.
This family home affords a comfortable internal layout approached from the central hallway leading into a through lounge, next to which is a dining room and study. An outstanding feature of the layout is the recently extended and re fitted living kitchen which has a range of units and appliances. Adjacent is a utility room and cloakroom off the hall.
On the first floor there is space for four bedrooms yet presently laid out as three, with two en suite shower rooms and a separate bathroom. A conversion to four bedrooms is easy and inexpensive. The impressive main bedroom affords fitted furniture.
The specification is rounded off with two sheds for storage, a large single garage, paved terracing and easy access from front to rear. The garden is mature and well planted with feature lighting installed for the area to be enjoyed at night.
This is a lovely family home ideal for those seeking peace and quiet close to the lovely centre of Market Bosworth, with access on foot to some of the very best schooling in England.
Accommodation
Entrance Hall (3.96m x 2.67m overall at max (13'0 x 8'9 overall a)
Ground Floor
Sitting Room (7.24m x 3.73m (23'9 x 12'3))
With an attractive modern fireplace and gas style log basket fitted, windows to front and rear elevation, sliding glazed doors to rear elevation onto the south facing terrace with sun canopy over.
Wonderful Living Kitchen (5.61m x 4.62m (18'5 x 15'2))
This is a large light south facing living space with a kitchen area, sitting/dining zone and French doors leading onto the terrace. The kitchen area was fitted two years ago with a range of quality units by Barrowdale with polished Italian marble worktops, and a comprehensive range integrated appliances, there is also an island work unit with dining space surrounding. The appliances include two Neff pyrolitic hide and slide ovens set side by side (these are self cleaning), a Neff 5 ring gas hob, a Samsung American style plumbed in fridge and a dishwasher. There is automatic extraction and hood.
Utility Room (2.74m x 1.52m (9'0 x 5'0 ))
The Italian marble is repeated to the top surrounding the sink unit with appliance spaces under and plumbing for a washer.
Dining Room (3.99m x 4.32m (13'1 x 14'2))
With window overlooking the rear garden.
Study (2.57m x 1.85m (8'5 x 6'1))
With inbuilt book shelving.
Cloakroom (1.70m x 1.32m (5'7 x 4'4))
Comprising a WC and wash hand basin with ceramic tiled floor.
First Floor
Landing (4.27m x 1.42m overall (14'0 x 4'8 overall))
Main Bedroom (5.64m x 4.57m overall (18'6 x 15'0 overall))
With a range of in built wardrobes by Hammonds of Hinckley comprising fitted shelving drawers and hanging spaces.
En Suite Shower Room (1.96m x 1.83m (6'5 x 6'0))
Comprising a shower basin and WC. There is also a heated towel radiator.
Inner Landing (2.62m x 0.81m (8'7 x 2'8))
Bedroom (3.15m x 3.00m (10'4 x 9'10))
En Suite Shower Room (2.21m x 1.37m (7'3 x 4'6 ))
Comprising a shower, wash hand basin and WC. There is also a towel radiator.
Bedroom (5.11m x 2.92m max (16'9 x 9'7 max))
Bathroom (2.29m x 1.68m (7'6 x 5'6))
Comprising a bath, wash hand basin and WC.
Outside
The gardens are laid out at the rear with lawn and borders along with mature planting and hedges with a concealed storage area (6'7 x 3'8) for bins and garden extras along with two garden sheds. There is a high level of privacy as property at the rear is single storey. To the front is a wide gravel surface parking apron with space for four or five cars and access to single garage (17'1 x 9'6). Cleverly placed border lighting adds another feature in lighting up the garden at night.
Tenure
Freehold.
Local Authority
Hinckley & Bosworth Borough Council, Hinckley Hub, Rugby Road, Hinckley, Leics LE10 0FR (Tel: Council Tax Band: F.
Measurements
Every care has been taken to reflect the true dimensions of this property but they should be treated as approximate and for general guidance only.
Property Location
Similar Properties
Detached house For Sale Nuneaton Detached house For Sale CV13 Nuneaton new homes for sale CV13 new homes for sale Flats for sale Nuneaton Flats To Rent Nuneaton Flats for sale CV13 Flats to Rent CV13 Nuneaton estate agents CV13 estate agents



.png)











