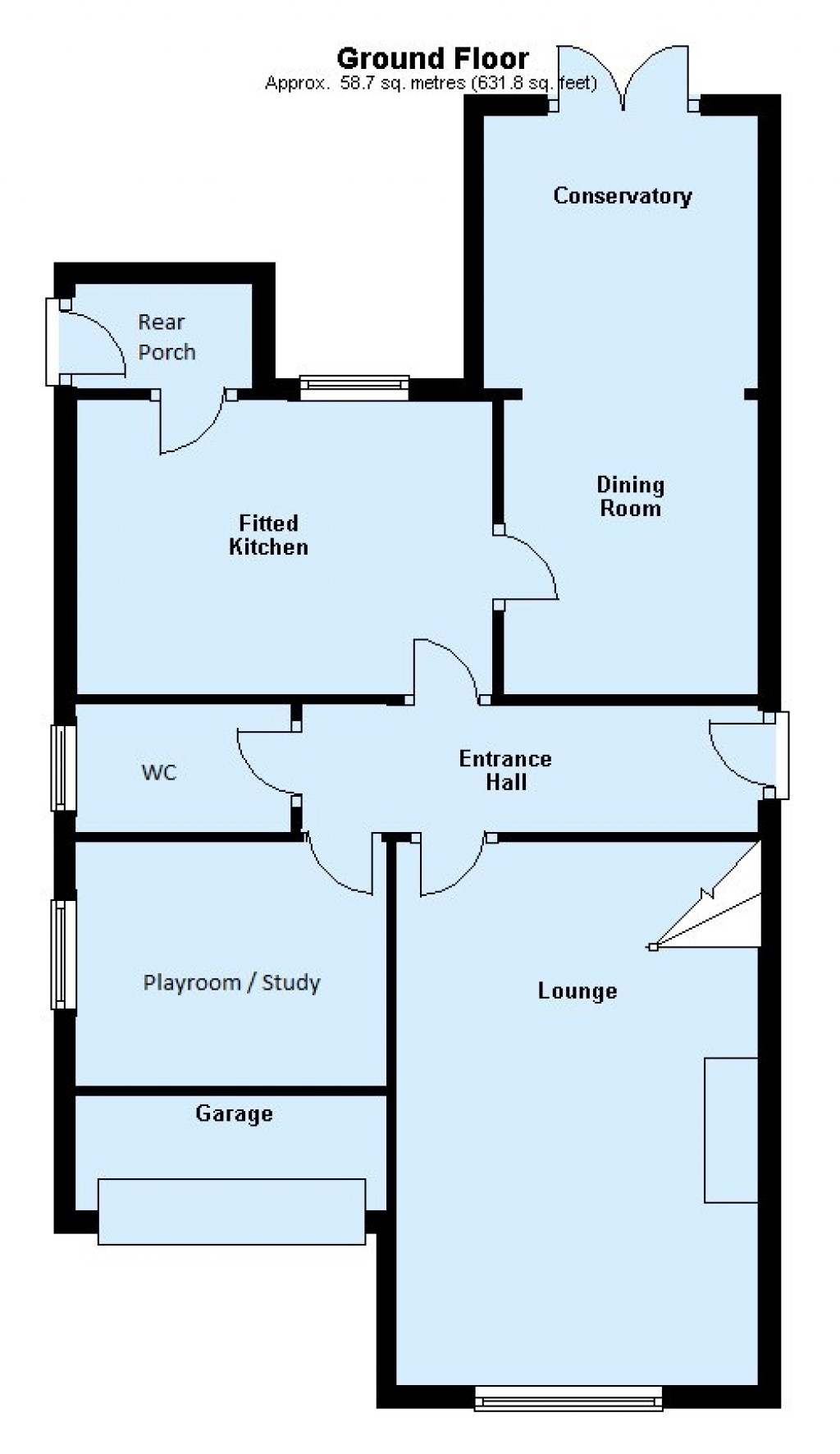3 Bedrooms Detached house for sale in St. Christophers Park, St. Christophers Road, Ellistown, Coalville LE67 | £ 280,000
Overview
| Price: | £ 280,000 |
|---|---|
| Contract type: | For Sale |
| Type: | Detached house |
| County: | Leicestershire |
| Town: | Coalville |
| Postcode: | LE67 |
| Address: | St. Christophers Park, St. Christophers Road, Ellistown, Coalville LE67 |
| Bathrooms: | 1 |
| Bedrooms: | 3 |
Property Description
The property benefits from lounge with open fire, separate dining room open to fully glazed conservatory with views over rolling fields and distant woodland, kitchen and rear porch, down stairs WC and integral garage with ¾ being converted to a playroom / study space. First floor landing, three good sized bed rooms (master with fitted furniture) large family bathroom with separate shower and roll top bath. To the rear a good sized garden with views over the countryside. The property benefits from all round access and driveway to the front for two large cars. Internal viewing is advised.
Entrance to the property is via a canopied double glazed entrance door leading to:
Entrance hall: Tiled flooring, radiator, access to kitchen, lounge, WC and playroom / Study.
Kitchen 3.9m x 2.8m:
Tiled effect laminate flooring, range of fitted units at eye and base level with marble effect roll edge
work surface over base level units incorporating sink and drainer, built in appliances (oven, hob and microwave)
window to rear showing views over the garden and countryside.
Lounge 5.0m x 3.5m:
Family living area, having a window to the front aspect open fireplace with raised hearth and stairs leading to first floor.
Dining room 5.0m x 2.4m:
Separate from the kitchen but with direct access, benefiting from open plan to the glazed conservatory with views to the rear
WC: Comprising a low level WC, wash hand basin, window and relatively new combination boiler, tiled floor
Playroom / Study 2.8m x 2.7m:
3/4 converted garage having window to side, radiator, laminate flooring
first floor landing:
Sixth large cupboard, radiator and access to all rooms
bathroom 2.5m x 2.7m:
Large family bathroom with tiled floor, radiator and heated towel rail, comprising low level WC, large vanity unit with inset wash hand basin, separate shower, free standing roll top bath and window to the rear with views.
Master bedroom 4.0m x 3.8m:
Benefiting from window to the rear, radiator, fitted wardrobes and dressing table, TV point
second bedroom 4.0m x 3.8m:
Having a window to the front aspect, radiator
third bedroom 3.6m x 2.5m:
Having a window to the front aspect, radiator and built in wardrobe
Exterior
To the front of the property is a tarmac drive to accommodate up to 2 vehicles.
The rear garden accessed via gated access at either side of the property, combination of both lawn with shrubs to border, fencing to rear boundary and hedges to the adjacent sides, outside tap and lighting. The garden in south west facing with a very sunny aspect and views over the countryside.
Property Location
Similar Properties
Detached house For Sale Coalville Detached house For Sale LE67 Coalville new homes for sale LE67 new homes for sale Flats for sale Coalville Flats To Rent Coalville Flats for sale LE67 Flats to Rent LE67 Coalville estate agents LE67 estate agents



.png)











