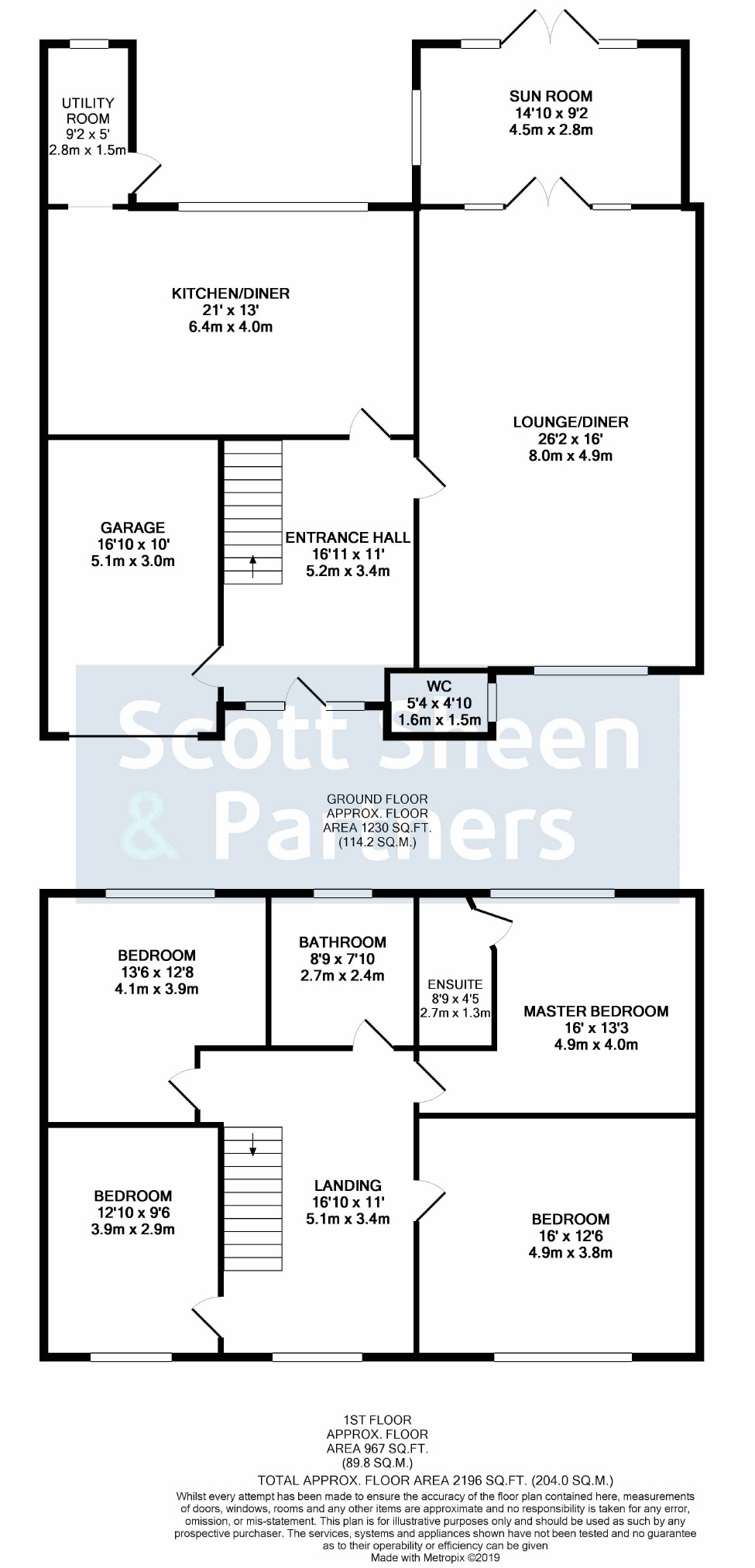4 Bedrooms Detached house for sale in St. Clairs Road, St. Osyth, Clacton-On-Sea CO16 | £ 435,000
Overview
| Price: | £ 435,000 |
|---|---|
| Contract type: | For Sale |
| Type: | Detached house |
| County: | Essex |
| Town: | Clacton-on-Sea |
| Postcode: | CO16 |
| Address: | St. Clairs Road, St. Osyth, Clacton-On-Sea CO16 |
| Bathrooms: | 2 |
| Bedrooms: | 4 |
Property Description
***viewing recommended*** Scott Sheen & Partners are pleased to offer For Sale this substantial four bedroom detached family house located in the historic parish of St Osyth approximately half a mile of the village local shopping facilities and within 3 miles of Clacton's town centre.
Details awaiting vendor(S) approval
The accommodation comprises with Approximate Room Sizes:-
Double glazed composite entrance door with double glazed side panels to:
Entrance Hall (16'11" x 11' (5.16m x 3.35m))
Stair flight to First Floor. Radiator. Door to garage 16'10" x 10'. Further doors to Cloakroom, Kitchen and
Lounge/Diner (26'2" x 16' (7.98m x 4.88m))
Radiator. Double glazed French doors with side panels leading to:
Sun Room (14'10" x 9'2" (4.52m x 2.79m))
Radiator. Double glazed French doors with side panels leading to rear garden.
Kitchen (21' x 13' (6.40m x 3.96m))
Well fitted with a range of White units at both eye and floor level. Radiator. Double glazed window to rear. Arch opening to:
Utility Room (9'2" x 5' (2.79m x 1.52m))
Fitted with base units. Double glazed window to rear. Door to side.
First Floor - Landing
Spacious landing. Radiator. Double glazed window to front. Doors to:
Master Bedroom (16' x 13'3" (4.88m x 4.04m))
Radiator. Double glazed window to rear. Door to:
En-Suite Shower
Fitted White suite comprising shower cubicle. Pedestal wash hand basin. Low level WC. Radiator. Floor to ceiling fully tiled.
Family Bathroom (8'9" x 7'10" (2.67m x 2.39m))
Fitted Four Piece White suite comprising corner panelled bath. Shower cubicle. Pedestal wash hand basin. Low level WC. Radiator. Floor to ceiling fully tiled. Double glazed window to rear.
Bedroom Three (13'6" x 12'8" (4.11m x 3.86m))
Radiator. Double glazed window to rear.
Bedroom Four (12'10" x 9'6" (3.91m x 2.90m))
Radiator. Double glazed window to front.
Bedroom Two (16' x 12'6" (4.88m x 3.81m))
Radiator .Double glazed window to front.
Outside - Front
Large block paved area providing off street parking for several vehicles. Access to attached garage with up/over door. Wooden side gate leading to:
Outside - Rear
Approx. 160'. Block paved patio area and block paved path. Remainder laid to lawn. Borders with an array shrubs and trees. Vegetable patch. Enclosed by brick wall.
Additional Information
Council tax - Band F
Energy rating - D (63%)
Vendor(S) position - Need to find - out of area
heating - Gas Central Heating
Agents Note
Please note - Although we have not tested any of the Gas/Electrical Fixtures & Fittings, we understand them to be in good working order, however it is up to any interested party to satisfy themselves of their condition before entering into any Legal Contract.
Sp/1/19
These particulars do not constitute part of an offer or contract. They should not be relied on as statement of fact and interested parties must verify their accuracy personally. A wide angled lens is used for these photographs.
Money laundering regulations 2017 - Any prospective purchasers' will be asked to produce photographic identification and proof of residential documentation once entering into negotiations for a property in order for us to comply with current Legislation.
Property Location
Similar Properties
Detached house For Sale Clacton-on-Sea Detached house For Sale CO16 Clacton-on-Sea new homes for sale CO16 new homes for sale Flats for sale Clacton-on-Sea Flats To Rent Clacton-on-Sea Flats for sale CO16 Flats to Rent CO16 Clacton-on-Sea estate agents CO16 estate agents



.png)











