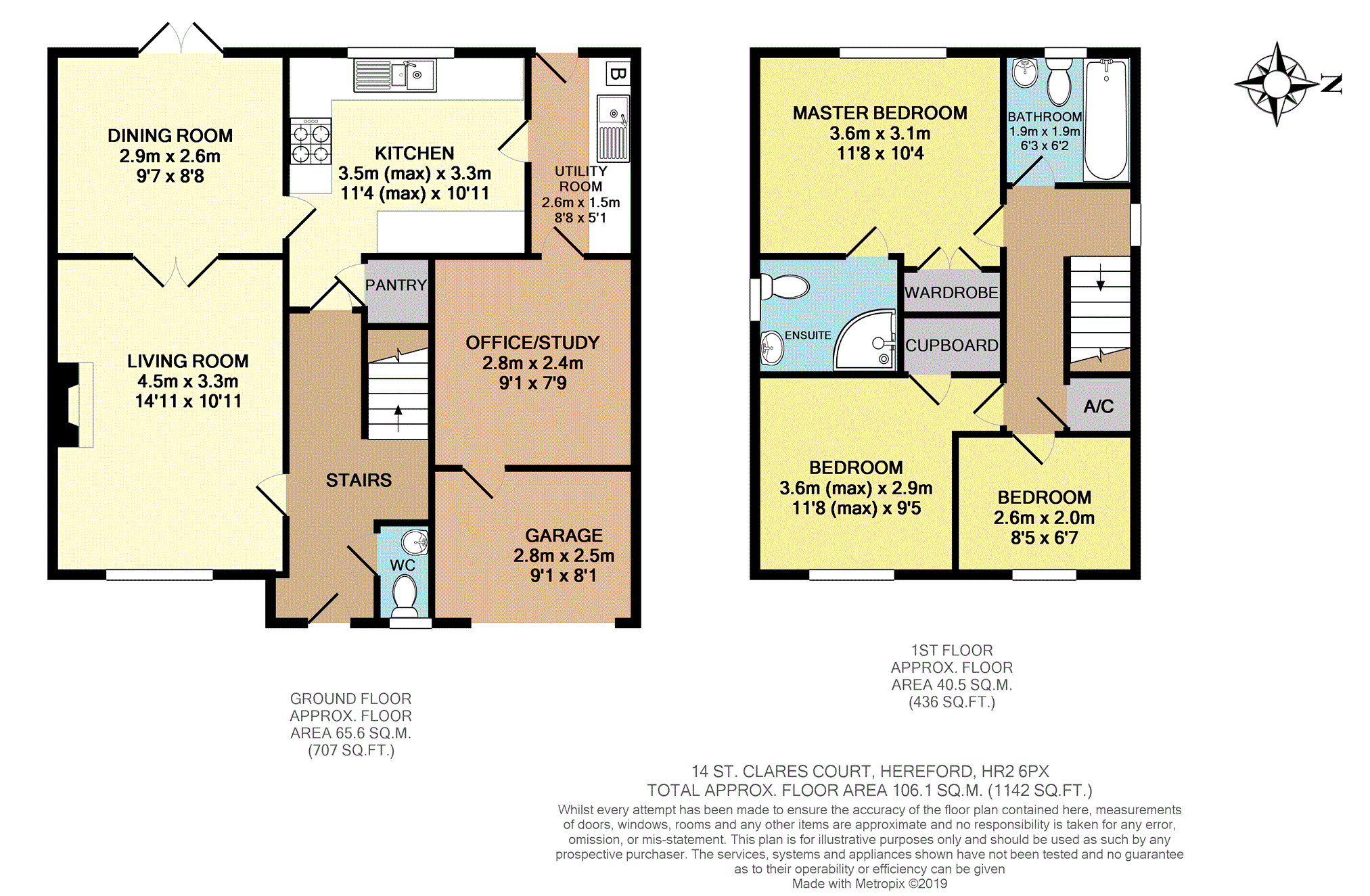3 Bedrooms Detached house for sale in St. Clares Court, Hereford HR2 | £ 260,000
Overview
| Price: | £ 260,000 |
|---|---|
| Contract type: | For Sale |
| Type: | Detached house |
| County: | Herefordshire |
| Town: | Hereford |
| Postcode: | HR2 |
| Address: | St. Clares Court, Hereford HR2 |
| Bathrooms: | 1 |
| Bedrooms: | 3 |
Property Description
Offered onto the market is this stunning detached house located to the south of the city centre close to Skylon Park and provides excellent transport links across the county.
This family home is ready to move straight into, having been refurbished by the current owners to an executive level. On the ground floor there is a 15ft living room with french doors into a dining room, a new kitchen with integrated appliances and pantry, a utility room, WC and a garage conversion with an office/study and useful storage to the front. Upstairs there are two double bedrooms with built in wardrobes, an en-suite shower room to the master bedroom and a family bathroom. There is a large single bedroom ideal as a nursery.
At the rear is a full width decking area with a West facing garden that is low maintenance with side access. To the front of the house there is a front lawn and off road parking for several vehicles. Other benefits include double glazing, gas central heating and potential to extend subject to planning. EPC Rating D.
Situated close to local amenities, schools, transport links and local business parks. Not to be missed!
Hallway
A large hallway with laminate flooring, access into the living room, kitchen and WC. Stairs to the first floor, radiator, power points, electric fuse box and coat rack.
Living Room
14'11 x 10'11
A spacious living room with a front aspect window, french doors opening into the dining room, a brick fireplace with space for a wood burner, TV/Sky points, gas radiators, power points and laminate flooring.
Dining Room
9'7 x 8'8
With ample space for a large dining room table and chairs, french doors open onto the decking area and rear garden, further doors into the living room and kitchen area, gas radiator, power points and laminate flooring.
Kitchen
11'4 (max) x 10'11
A newly fitted bespoke kitchen with a range of wall and base level units/drawers with a wood effect worktop, a white porcelain sink and draining board with a Cooke & Lewis Ithaca Chrome finish Kitchen Twin lever tap, integrated gas hob with an extractor hood above and a black slate splashback, eye level electric oven/grill, dishwasher and fridge/freezer. A pantry fitted under the stairs with shelving, a rear aspect window, doors into the dining room, hallway and utility room. Laminate flooring, LED spot lighing vertical radiator and power points.
Utility Room
8'8 x 5'1
A handy area with a selection of low level kitchen units, a stainless steel sink and draining board, plumbing/electric for a washing machine and tumble dryer. A wall mounted boiler, doors to the rear garden, kitchen and into the office/study. A small loft space above.
Office / Study
9'1 x 7'9
Part of the garage conversion and set up as an office by the current owners, however this room has multiple uses. Newly fitted carpets, gas radiator, LED lighting and power points. Door into the garage.
Garage
9'1 x 8'1
A handy area for storage/small workshop. Lights and power point. An up and over door to the front.
W.C.
Comprising of a WC and a wash hand basin. A front aspect frosted window. Gas radiator.
Landing
Access to all bedrooms, bathroom, an airing cupboard and a side aspect window. Fitted carpets, power point and loft access.
Master Bedroom
11'8 x 10'4
A double bedroom with a rear aspect window, built in wardrobe, gas radiator, power and TV points, fitted carpets and access into an en-suite shower room.
En-Suite
Comprising of a corner shower cubicle with a tiled surround and a mosaic finish, shower, WC and a wash hand basin. A side aspect frosted window, LED lighting and tiled flooring.
Bedroom Two
11'8 x 9'5
A double bedroom with a front aspect window, built in cupboard, gas radiator, power points and fitted carpets.
Bedroom Three
A single bedroom with a front aspect window, gas radiator, power points and fitted carpets.
Family Bathroom
6'3 x 6'2
A white bathroom suite comprising of a white panel bath with chrome hot and cold taps, a mains fed shower above, WC and a wash hand basin. Tiled walls and flooring, a gas radiator, LED Lighting and a rear aspect frosted window.
Rear Garden
A private and enclosed west facing rear garden with a full width decking area, lawned section of grass, flowerbeds to each side with shrubs, several mature trees and a shed. An outside tap and side access to the front of the house and driveway.
Off Road Parking
There are two parking spaces in front of the property on a gravelled driveway. Access to the garage and side access to the rear garden.
Property Location
Similar Properties
Detached house For Sale Hereford Detached house For Sale HR2 Hereford new homes for sale HR2 new homes for sale Flats for sale Hereford Flats To Rent Hereford Flats for sale HR2 Flats to Rent HR2 Hereford estate agents HR2 estate agents



.png)











