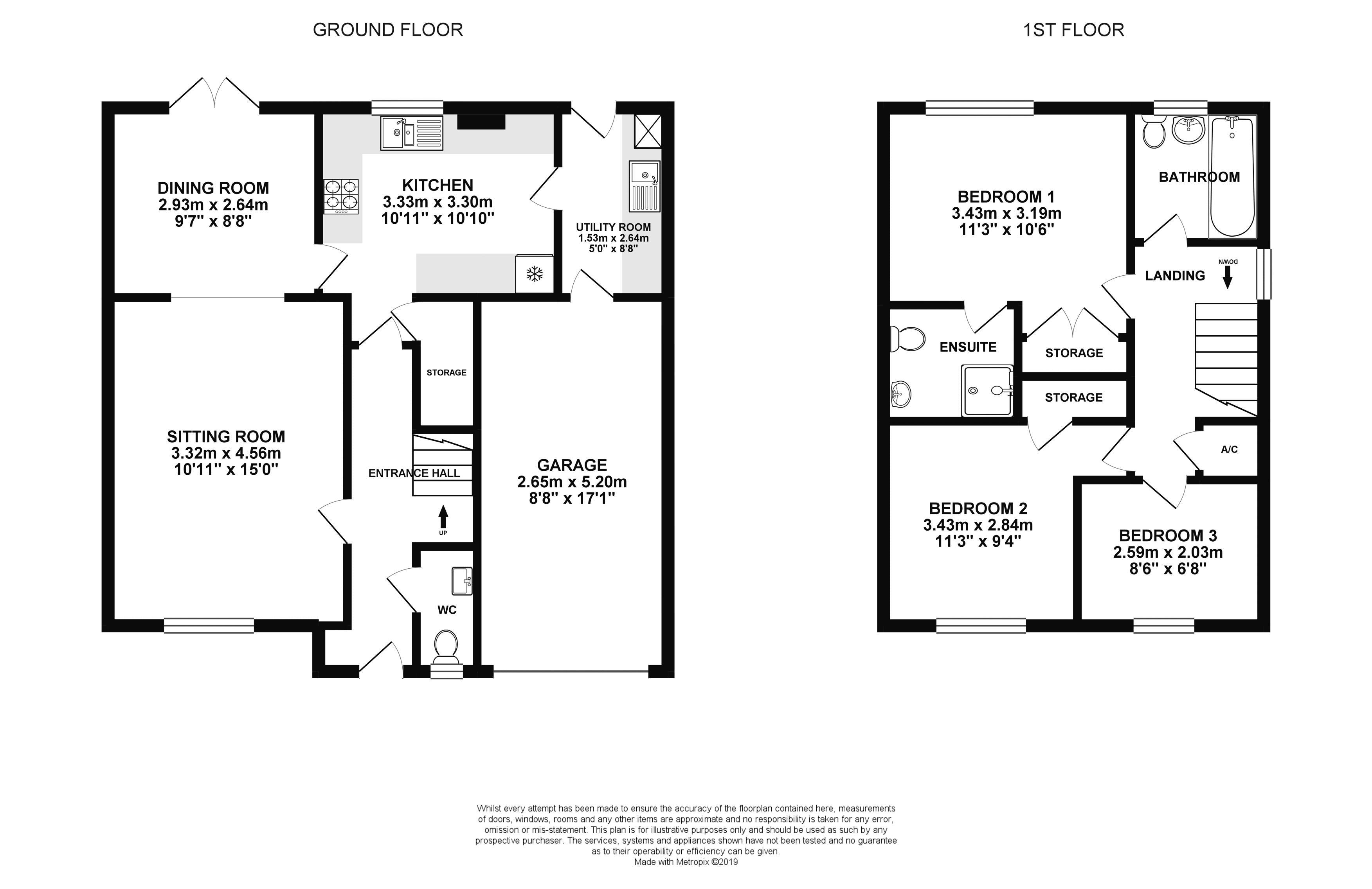3 Bedrooms Detached house for sale in St. Clares Court, Lower Bullingham, Hereford HR2 | £ 250,000
Overview
| Price: | £ 250,000 |
|---|---|
| Contract type: | For Sale |
| Type: | Detached house |
| County: | Herefordshire |
| Town: | Hereford |
| Postcode: | HR2 |
| Address: | St. Clares Court, Lower Bullingham, Hereford HR2 |
| Bathrooms: | 3 |
| Bedrooms: | 3 |
Property Description
An immaculately presented 3-bedroom detached family home situated in Lower Bullingham, Hereford, with ample driveway parking and featuring a beautiful rear garden and garage.
Entrance Hall – Sitting Room – Dining Room – Kitchen – Downstairs WC – Utility Room – Double Bedroom With Ensuite – Further Double Bedroom – Single Bedroom – Bathroom – Attic – Storage – A/C – Attached Garage – Driveway – Front & Rear Gardens
The property is walking distance to a community children’s playground and city bus stops. While Lower Bullingham is well served by its proximity to the numerous small enterprises including 2 convenience stores, post office and fish and chip shop on Holme Lacy Road.
The Property
Entrance Hall & WC – stepping into the welcoming entrance hall, featuring high gloss engineered laminate flooring and neutral toned decor. There is space for hanging coats and a shoe rack, and doors open into the downstairs WC, with low flush WC and hand basin.
Sitting Room – the spacious sitting room is fully carpeted and sees plenty of natural light from the front facing window. Boasting ample space for a three-piece suite and additional furniture, providing enough space to cater for all family pursuits.
Dining Room – enjoying open flow from the sitting room, the dining room benefits from fully glassed double doors, with views into the rear garden. The room is fitted with engineered oak flooring and has space for a 6/8-seater dining table.
Kitchen – coming with an array of units above and below, the kitchen is fitted with modern gloss shaker units and laminate countertops, complimented by neutral green subway wall tiles. Integrated are gas hob, oven, extractor fan hood, dishwasher, sink and a half with drainer and full-length larder fridge. A double window looks out into the rear garden atop the sink, with stylish travertine tile flooring completing the space. A door leads to spacious under-stairs storage cupboard.
Utility Room – beyond the kitchen, the utility room comes with storage units, sink with drainer, houses the Worcester/Bosch combi boiler and has under unit space and plumbing for a washing machine. A glassed door leads out to the rear garden making this room ideal for a boot room, whilst a door behind opens into the attached garage.
Garage – with space for storing a vehicle or useful storage. Subject to the correct permissions, the garage could potentially be integrated into the main house as a 3rd reception room.
Master Bedroom & Ensuite – this spacious, fully carpeted double bedroom enjoys views into the rear garden and integrated double built-in wardrobe. Also benefitting from the ensuite bathroom, with shower cubicle, hand basin and WC.
Bedroom Two – the second bedroom is a similarly sized carpeted double, with views out towards the front of the property. This bedroom also features a built-in wardrobe.
Bedroom Three – a good sized single room with a window overlooking the front aspect. The perfect child’s bedroom, a study or large walk-in wardrobe/dressing room.
Family Bathroom – a good sized room, fully tiled with a full-sized bath with shower over, WC and sink.
Attic – the attic is partially boarded for additional storage, with a drop-down ladder and lighting.
Outside
Exiting the dining room through the glassed double doors, a patio flanks the rear of the house, with space for an outdoor furniture suite, perfect for hosting guests during the summer months. The garden is mainly laid to lawn with a raised bed vegetable plot. The perimeter is fully enclosed with wooden fencing.
To the front, the property is set back from the road and provides parking for at least 2 or 3 cars. The well-kept front garden features a small lawn with mature plants.
Practicalities
Herefordshire Council Tax Band ‘D’
Gas Central Heating
Double Glazing Throughout
All Mains Services
Fibre Broadband Available
Directions
From Hereford City, take the A49 South towards Ross-On-Wye. Turn left into Holme Lacy Road at the St. Martins traffic light intersection. Proceed straight ahead, after the roundabout take the third turning on the right into St. Clare’s Court. Go past the first right turn and property can be found just after on the right-hand side, marked by a GlassHouse ‘For Sale’ sign.
Property Location
Similar Properties
Detached house For Sale Hereford Detached house For Sale HR2 Hereford new homes for sale HR2 new homes for sale Flats for sale Hereford Flats To Rent Hereford Flats for sale HR2 Flats to Rent HR2 Hereford estate agents HR2 estate agents



.png)








